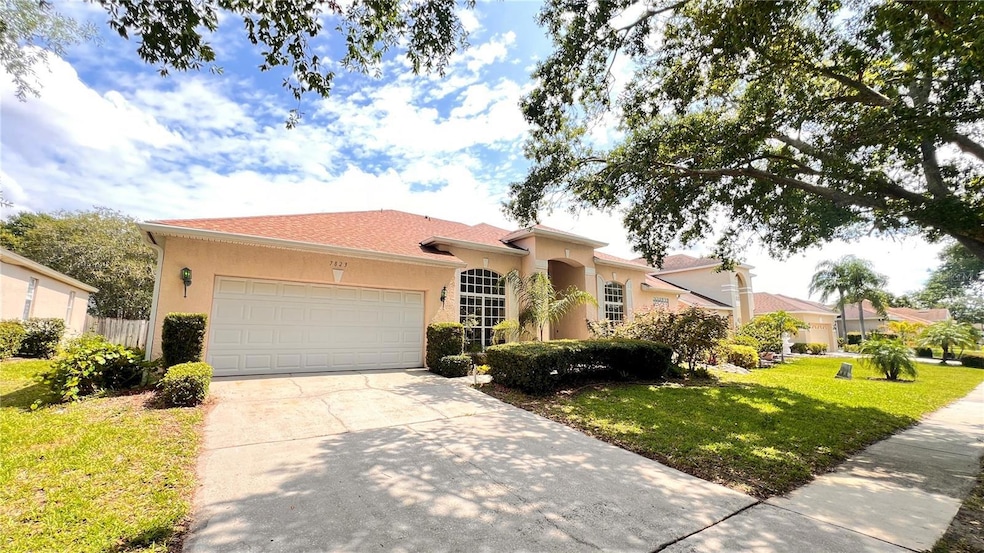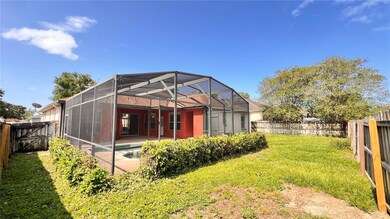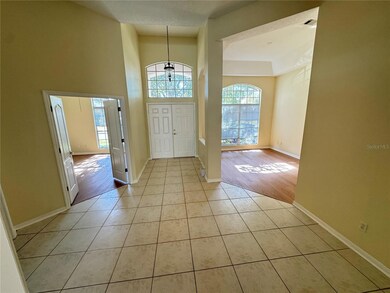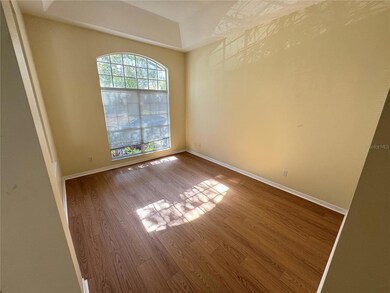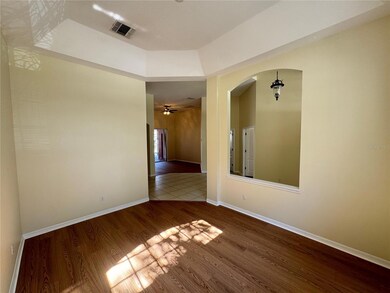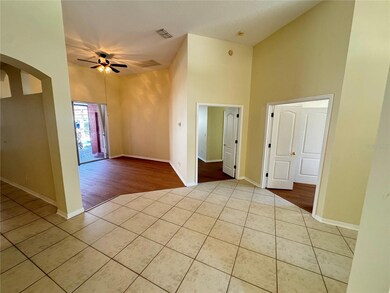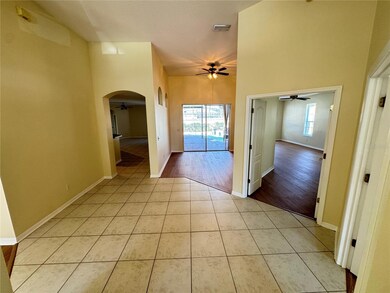7823 Fernleaf Dr Orlando, FL 32836
Dr. Phillips NeighborhoodHighlights
- Screened Pool
- Screened Patio
- Laundry Room
- Solid Surface Countertops
- Walk-In Closet
- Central Heating and Cooling System
About This Home
This beautifully maintained 5-bedroom, 3-bathroom home boasts 2,659 sq. ft. of living space and is located on a quiet, picturesque street in one of the area’s most desirable neighborhoods! Step outside to your screened-in patio and private pool, perfect for relaxing or entertaining. Inside, the freshly painted interior (including the garage) gives the home a clean, modern feel. All doors have also been newly painted, and the driveway and backyard have been power-washed for maximum curb appeal. Enjoy a spacious living room with built-in sound system, and a large kitchen with plenty of room to prepare and share meals. This home is ideally situated just minutes from Dr. Phillips Community Park, Highway 435, and I-4, and is close to one of the top-rated schools in the state. Screened-In Patio & Private Pool
Built-in Sound System in Living Room
Freshly Painted Interior (including Garage) & Doors
Power-Washed Driveway & Backyard **Lawn Care & Pool Care included
**Pet-Friendly ($500 non-refundable pet deposit)
**Minimum Credit Score: 600
**Heated spa is not operational and is excluded. Please visit The Realty Medics website to schedule a showing and apply or give us a call! The Required, Essential Resident Benefits Package enhances your renting experience for only $34 each month. Tenants enjoy valuable services designed to support your lifestyle and future plans, ensuring convenience and peace of mind throughout your tenancy.
Listing Agent
THE REALTY MEDICS Brokerage Phone: 321-947-7653 License #3302795 Listed on: 06/19/2025
Home Details
Home Type
- Single Family
Est. Annual Taxes
- $9,231
Year Built
- Built in 1997
Lot Details
- 8,999 Sq Ft Lot
- Back Yard Fenced
Parking
- 2 Car Garage
- Driveway
Interior Spaces
- 2,659 Sq Ft Home
- Ceiling Fan
Kitchen
- Range with Range Hood
- Microwave
- Dishwasher
- Solid Surface Countertops
Bedrooms and Bathrooms
- 5 Bedrooms
- Walk-In Closet
- 3 Full Bathrooms
Laundry
- Laundry Room
- Dryer
- Washer
Pool
- Screened Pool
- In Ground Pool
- Fence Around Pool
Outdoor Features
- Screened Patio
Utilities
- Central Heating and Cooling System
- Thermostat
- Electric Water Heater
Listing and Financial Details
- Residential Lease
- Security Deposit $3,900
- Property Available on 6/19/25
- The owner pays for grounds care, pool maintenance, taxes
- 12-Month Minimum Lease Term
- $75 Application Fee
- 1 to 2-Year Minimum Lease Term
- Assessor Parcel Number 11-24-28-7864-00-310
Community Details
Overview
- Property has a Home Owners Association
- Sand Lake Cove HOA, Phone Number (407) 371-5245
- Sand Lake Cove Ph 03 Subdivision
Amenities
- Laundry Facilities
Pet Policy
- Pet Deposit $500
- $149 Pet Fee
- Dogs and Cats Allowed
- Breed Restrictions
Map
Source: Stellar MLS
MLS Number: O6319899
APN: 11-2428-7864-00-310
- 7426 Pointe Venezia Dr
- 7733 Pointe Venezia Dr
- 7415 Pointe Venezia Dr
- 10303 Newington Dr
- 8029 Bright Ct
- 10324 Pointview Ct
- 8038 Glitter Ct
- 8206 Gemstone Ct
- 10021 Crystalline Ct
- 8231 Chilton Dr
- 8452 Chilton Dr
- 8419 Pippen Dr
- 10095 Brandon Cir
- 8531 Geddes Loop
- 10197 Brandon Cir
- 8419 Karwick St
- 10030 Chatham Oaks Ct
- 8324 Ludington Cir
- 8143 Chilton Dr
- 8625 Brixford St
- 7415 Pointe Venezia Dr
- 10218 Facet Ct
- 8234 Diamond Cove Cir
- 10337 Pointview Ct
- 10100 Canopy Tree Ct
- 7119 Sand Lake Reserve Dr
- 8461 Pippen Dr
- 7010 Bayfront Scenic Dr
- 10260 Turkey Lake Rd Unit 149
- 10373 Emerald Woods Ave
- 10419 Bissell St
- 7118 Altis Way
- 10215 Park Estates Ave
- 9768 Bay Vista Estates Blvd
- 8375 Fenton St
- 10355 Parkview Reserve Ln
- 8663 Nicolewood Ct
- 11804 Glass House Ln
- 10607 Woodchase Cir
- 6820 Axis West Cir
