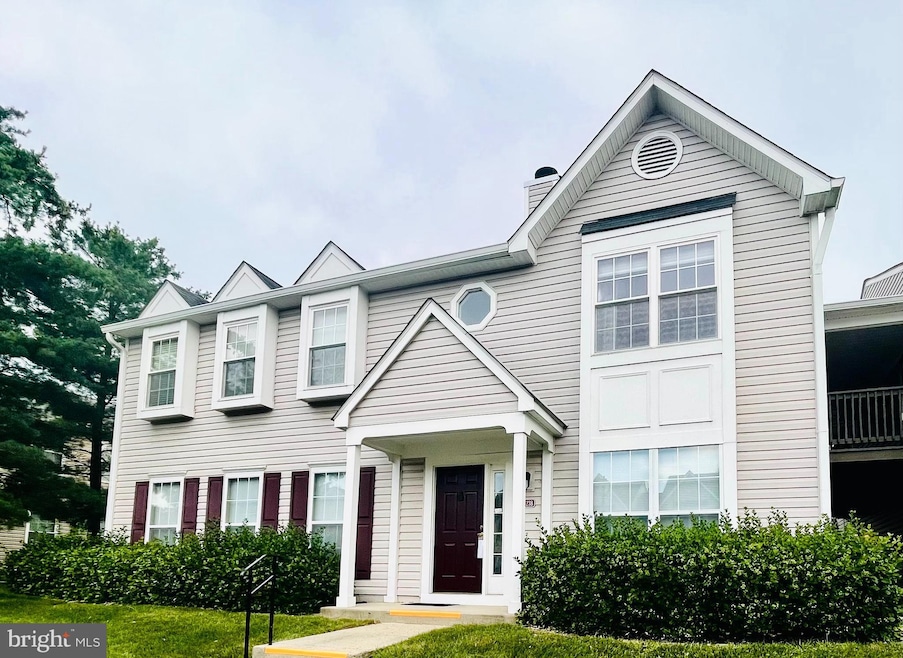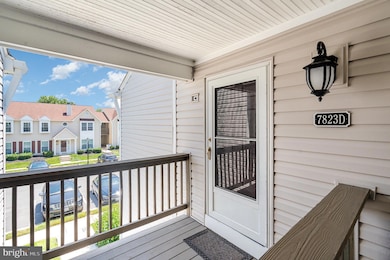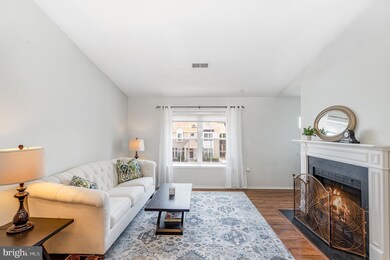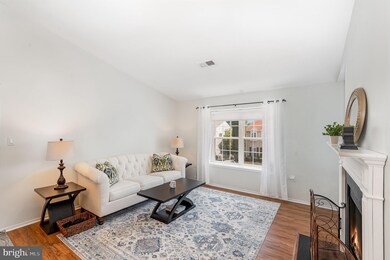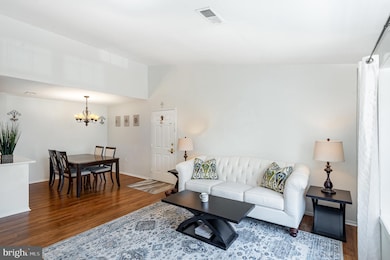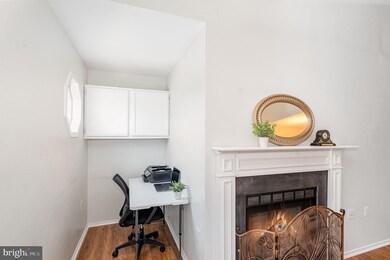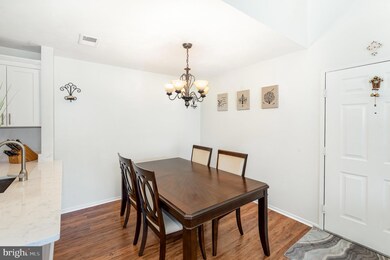
7823 Harrowgate Cir Unit D Springfield, VA 22152
Highlights
- Open Floorplan
- Traditional Architecture
- Tennis Courts
- West Springfield Elementary School Rated A
- Community Pool
- Community Center
About This Home
As of July 2025Step into comfort and convenience at this beautifully updated 2 BR / 2 BA condo in Ramblewood at Daventry. Enjoy a chic updated kitchen with quartz counters and stainless-steel appliances, a renovated hall bath, and in-unit laundry. Located in a welcoming community offering a pool, tennis/pickleball courts, walking trails, gardens, tot-lots, and more. Commuter-friendly with easy access to I‐95/I‐495, Franconia‐Springfield Parkway, and the direct Pentagon slug-line. Springfield Metro, VRE, Amtrak, Greyhound, and major grocery stores are all just minutes away. Simply put—this condo offers the full suburban lifestyle with city connectivity.
Updates include: HVAC - 2019, Updated kitchen cabinets and countertop - 2024, Appliances under 5 years old
Property Details
Home Type
- Condominium
Est. Annual Taxes
- $4,096
Year Built
- Built in 1987
HOA Fees
Home Design
- Traditional Architecture
- Aluminum Siding
Interior Spaces
- 1,075 Sq Ft Home
- Property has 1 Level
- Open Floorplan
- Chair Railings
- Crown Molding
- Ceiling Fan
- Fireplace Mantel
- Window Treatments
- Living Room
- Dining Room
Kitchen
- Electric Oven or Range
- Microwave
- Ice Maker
- Dishwasher
- Disposal
Bedrooms and Bathrooms
- 2 Main Level Bedrooms
- En-Suite Primary Bedroom
- En-Suite Bathroom
- 2 Full Bathrooms
Laundry
- Laundry in unit
- Stacked Washer and Dryer
Parking
- Assigned parking located at #1
- 27 Assigned Parking Spaces
- Unassigned Parking
Utilities
- Heat Pump System
- Vented Exhaust Fan
- Electric Water Heater
Additional Features
- Balcony
- Property is in excellent condition
Listing and Financial Details
- Assessor Parcel Number 0894 16 0140
Community Details
Overview
- Association fees include management, insurance, reserve funds, trash
- Low-Rise Condominium
- Ramblewood At Daventry Subdivision, B Second Level Front Floorplan
Amenities
- Common Area
- Community Center
Recreation
- Tennis Courts
- Community Playground
- Community Pool
- Jogging Path
Pet Policy
- Dogs and Cats Allowed
Ownership History
Purchase Details
Home Financials for this Owner
Home Financials are based on the most recent Mortgage that was taken out on this home.Purchase Details
Home Financials for this Owner
Home Financials are based on the most recent Mortgage that was taken out on this home.Purchase Details
Home Financials for this Owner
Home Financials are based on the most recent Mortgage that was taken out on this home.Purchase Details
Home Financials for this Owner
Home Financials are based on the most recent Mortgage that was taken out on this home.Purchase Details
Home Financials for this Owner
Home Financials are based on the most recent Mortgage that was taken out on this home.Purchase Details
Home Financials for this Owner
Home Financials are based on the most recent Mortgage that was taken out on this home.Similar Homes in the area
Home Values in the Area
Average Home Value in this Area
Purchase History
| Date | Type | Sale Price | Title Company |
|---|---|---|---|
| Warranty Deed | $385,000 | Universal Title | |
| Warranty Deed | $385,000 | Universal Title | |
| Quit Claim Deed | -- | Westcor Land Title | |
| Interfamily Deed Transfer | -- | Solidifi | |
| Warranty Deed | $220,000 | Monarch Title | |
| Warranty Deed | $213,500 | -- | |
| Deed | $93,000 | -- | |
| Deed | $106,500 | -- |
Mortgage History
| Date | Status | Loan Amount | Loan Type |
|---|---|---|---|
| Previous Owner | $247,086 | VA | |
| Previous Owner | $247,086 | VA | |
| Previous Owner | $227,260 | VA | |
| Previous Owner | $185,400 | New Conventional | |
| Previous Owner | $90,200 | New Conventional | |
| Previous Owner | $85,000 | No Value Available |
Property History
| Date | Event | Price | Change | Sq Ft Price |
|---|---|---|---|---|
| 07/14/2025 07/14/25 | Sold | $385,000 | +2.7% | $358 / Sq Ft |
| 06/27/2025 06/27/25 | For Sale | $375,000 | +70.5% | $349 / Sq Ft |
| 12/18/2015 12/18/15 | Sold | $220,000 | -4.3% | $205 / Sq Ft |
| 11/02/2015 11/02/15 | Pending | -- | -- | -- |
| 10/01/2015 10/01/15 | For Sale | $229,900 | +4.5% | $214 / Sq Ft |
| 10/01/2015 10/01/15 | Off Market | $220,000 | -- | -- |
Tax History Compared to Growth
Tax History
| Year | Tax Paid | Tax Assessment Tax Assessment Total Assessment is a certain percentage of the fair market value that is determined by local assessors to be the total taxable value of land and additions on the property. | Land | Improvement |
|---|---|---|---|---|
| 2024 | $3,732 | $322,170 | $64,000 | $258,170 |
| 2023 | $3,496 | $309,780 | $62,000 | $247,780 |
| 2022 | $3,220 | $281,620 | $56,000 | $225,620 |
| 2021 | $3,060 | $260,760 | $52,000 | $208,760 |
| 2020 | $3,056 | $258,180 | $52,000 | $206,180 |
| 2019 | $2,967 | $250,660 | $46,000 | $204,660 |
| 2018 | $2,669 | $232,090 | $46,000 | $186,090 |
| 2017 | $2,591 | $223,160 | $45,000 | $178,160 |
| 2016 | $2,513 | $216,940 | $43,000 | $173,940 |
| 2015 | $2,374 | $212,690 | $43,000 | $169,690 |
| 2014 | $2,349 | $211,000 | $42,000 | $169,000 |
Agents Affiliated with this Home
-
S
Seller's Agent in 2025
Seth Hammerly
Century 21 Redwood Realty
-
S
Seller Co-Listing Agent in 2025
Sunny Hammerly
Century 21 Redwood Realty
-
T
Buyer's Agent in 2025
Tyler Simpson
Keller Williams Capital Properties
-
K
Seller's Agent in 2015
KATHY PETERS
Long & Foster
Map
Source: Bright MLS
MLS Number: VAFX2252768
APN: 0894-16-0140
- 7860 Rolling Woods Ct Unit 402
- 7227 Gentian Ct
- 7084 Solomon Seal Ct
- 7806 Solomon Seal Dr
- 7918 Bentley Village Dr Unit 14A
- 7233 Jillspring Ct Unit 18C
- 7761 Asterella Ct
- 8037 Tanworth Ct
- 7942 Bentley Village Dr Unit 33A
- 7225 Kousa Ln
- 7713 Shootingstar Dr
- 7390 Stream Way
- 7709 Gromwell Ct
- 7230 Lackawanna Dr
- 8128 Viola St
- 8108 Squirrel Run Rd
- 8110 Squirrel Run Rd
- 6901 Rolling Rd
- 6812 Cabot Ct
- 8121 Truro Ct
