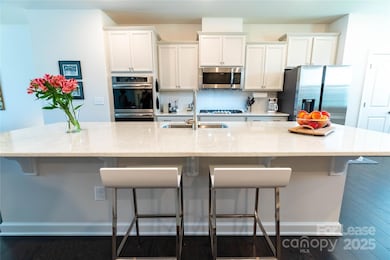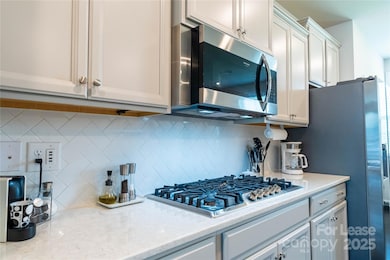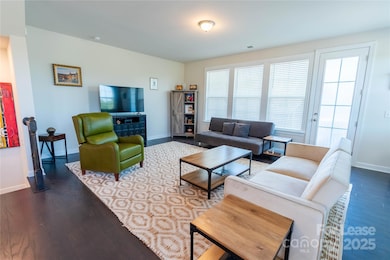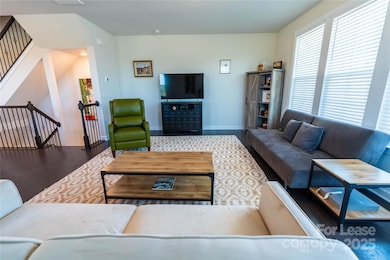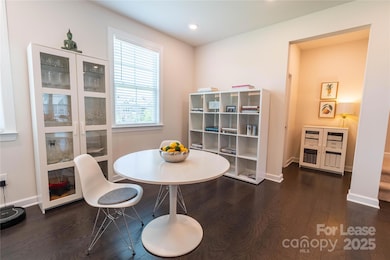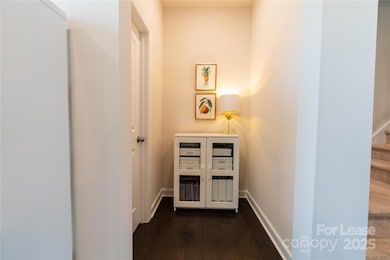7823 Reunion Row Dr Charlotte, NC 28277
Providence NeighborhoodHighlights
- Open Floorplan
- Deck
- Lawn
- Ardrey Kell High Rated A+
- Arts and Crafts Architecture
- Recreation Facilities
About This Home
Location, location, location! READY TO MOVE-IN MAY 19th! Beautiful, modern, and spacious 3-story 3BR, 3.5BA townhome in one of the most sought-after Rea Farms community in South Charlotte! In impeccable condition and very well cared for! 2 Huge MASTER BR + 1 full-sized BR with 3.5 BA. Each BR has spacious walk-in closets. Open floorplan, Upgraded kitchen w/ beautiful walk-out deck. Community has 24 hr security surveillance. Attached 2-car garage w/ driveway for 2 more cars. 2min to I-485, Award-winning school district! Mins from Ballantyne Corporate Center. Walk to Harris Teeter, numerous food/drinks options & Lifetime Fitness. Beautiful large front lawn, spacious side lawn, STEAM school across the street! Across from Waverly, Whole Foods, and more! RENT INCLUDES lawn maintenance & HOA fee. All appliances + washer, dryer included. Tenant pays all utilities inc water, gas, electricity, internet. Min 1yr lease. In the heart of Ballantyne, can't beat this location!
Last Listed By
EXP Realty LLC Mooresville Brokerage Email: nivedita.kamtam@gmail.com License #340868 Listed on: 05/13/2025

Townhouse Details
Home Type
- Townhome
Est. Annual Taxes
- $4,045
Year Built
- Built in 2020
Lot Details
- Front Green Space
- Cleared Lot
- Lawn
Parking
- 2 Car Attached Garage
- Rear-Facing Garage
- Garage Door Opener
- Driveway
- On-Street Parking
- 2 Open Parking Spaces
Home Design
- Arts and Crafts Architecture
- Slab Foundation
Interior Spaces
- 3-Story Property
- Open Floorplan
- Entrance Foyer
- Pull Down Stairs to Attic
- Laundry Room
Kitchen
- Double Oven
- Gas Cooktop
- Microwave
- Dishwasher
- Kitchen Island
- Disposal
Flooring
- Laminate
- Tile
Bedrooms and Bathrooms
- 3 Bedrooms | 1 Main Level Bedroom
- Walk-In Closet
Outdoor Features
- Deck
Schools
- Rea Farms Steam Academy Elementary School
- Jay M. Robinson Middle School
- Ardrey Kell High School
Utilities
- Forced Air Zoned Heating and Cooling System
- Vented Exhaust Fan
- Electric Water Heater
Listing and Financial Details
- Security Deposit $3,200
- Property Available on 5/19/25
- Tenant pays for all utilities
- 12-Month Minimum Lease Term
- Assessor Parcel Number 229-172-06
Community Details
Overview
- Rea Farms Subdivision
Recreation
- Recreation Facilities
Pet Policy
- Pet Deposit $250
Map
Source: Canopy MLS (Canopy Realtor® Association)
MLS Number: 4258461
APN: 229-172-06
- 11679 Red Rust Ln
- 5726 Cactus Valley Rd Unit 238
- 6433 Raffia Rd
- 46 Five Creek Rd Unit 46
- 3 Five Creek Rd Unit 3
- 41 Five Creek Rd Unit 41
- 2 Five Creek Rd Unit 2
- 7130 Maricopa Rd
- 10349 Alvarado Way
- 10407 Alvarado Way
- 5117 Allison Ln
- 10715 Tom Short Rd
- 11008 Round Rock Rd
- 11510 Pine Valley Club Dr
- 5422 Shannon Bell Ln
- 7542 Waverly Walk Ave Unit 7542
- 5946 Ardrey Kell Rd
- 12028 Royal Lytham Ct
- 5931 Ardrey Kell Rd
- 6510 Honeymeade Cir

