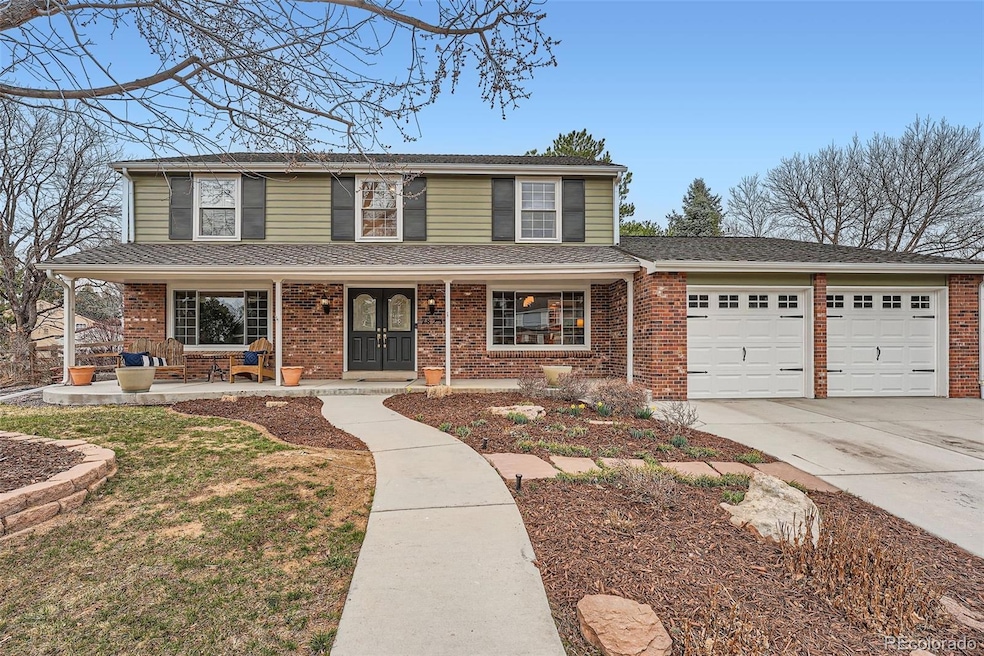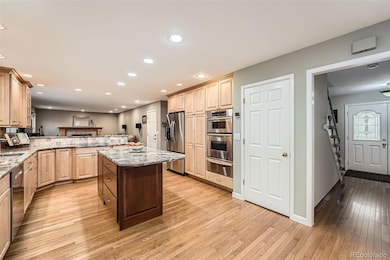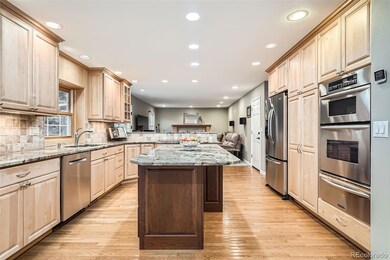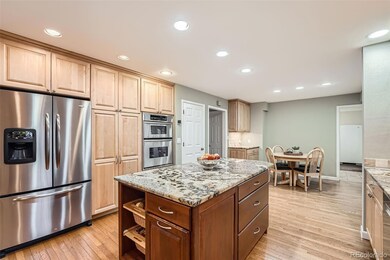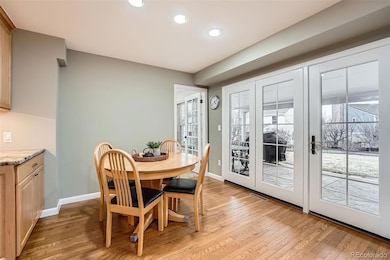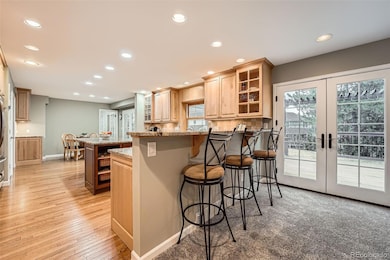From the moment you walk through the door, you'll be captivated by the charm and character of this beautiful home. Located on a peaceful cul-de-sac in the Coveted Homestead Farm II Neighborhood, This Sought After Hamilton Model Has Been Thoughtfully Remodeled and is move-in ready. Starting with the Heart of the Home, The Chef's Kitchen has High-End SS Appliances, Induction Cook-Top, Granite Counters, Double Oven, Warming Drawer, Large Island & High-quality, Soft-Close Cabinets...An Entertainer's Dream Opening to the Family Room with Fireplace & French Doors Looking Out onto the Expansive Backyard and Deck. The Dining Room, elegantly accented with Crown-Molding, is Plenty Big for Extra Table Leaves & the Main Floor Office is Both Private & Comfortable. The Convenient Laundry Room, is Large Enough for a Craft Room, Mud Room, or Even Another Home Office. The Powder Bath completes the Main Floor. The Primary Bedroom with Spa-Like Primary Bath Ensuite, includes Dual Sinks, a Large Shower, Heated Floors, Walk-In Closet and even a Bidet! You will love the Remodeled Secondary Full Bath with Dual Sinks! 3 More Spacious Bedrooms Complete the Upstairs. The versatile Lower Level is the Perfect Retreat for Guests with New Paint and a Newly Remodeled 3/4 Bath. Enjoy the Serene, Private, Professionally Landscaped Backyard with Covered Porch and Large Deck All Year Long! Remodeled, New Windows, New Carpet, New Paint, Gas Fireplace, Main Floor Office, Brand New Remodeled Basement with Bathroom, Expanded, Wide, South Facing Driveway, Ting fiber-optic internet to the house, Attic Fan, Recessed Lighting, Radon Fan, New Fencing. Homestead Farm II, with tennis courts, park, clubhouse, and a pool, is a Fantastic Neighborhood. It is Hard to Find a Neighborhood Like This. Conveniently Located in the State of the Art Littleton Public School District, Easter Egg Hunts, Movie Nights, Food Trucks, 4th of July Parade, Fall Festival, Sleigh Rides at Christmas. You are Going to LOVE it Here!

