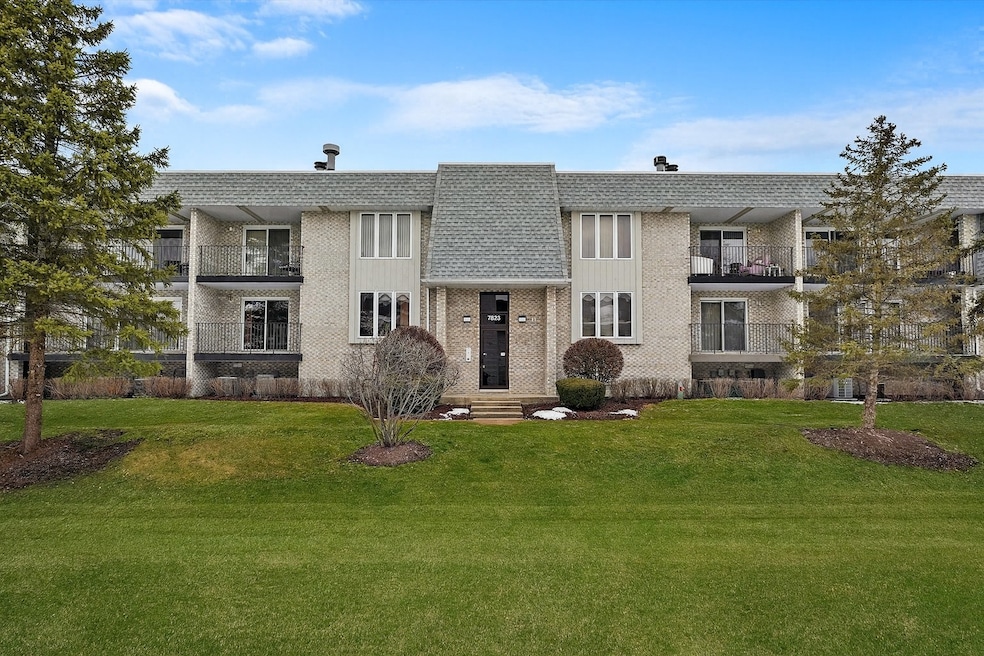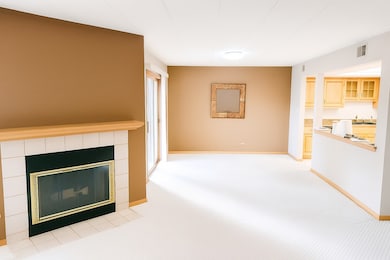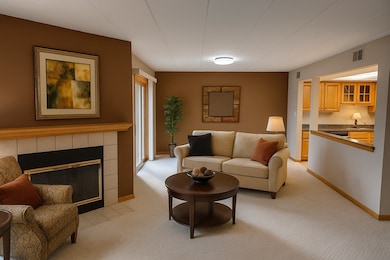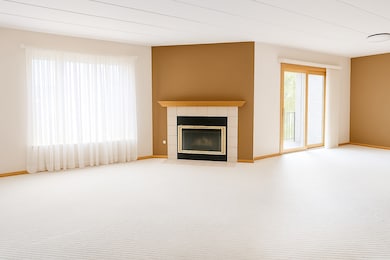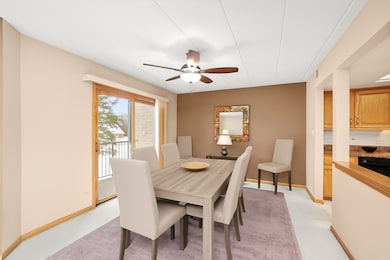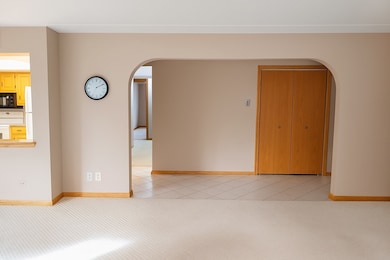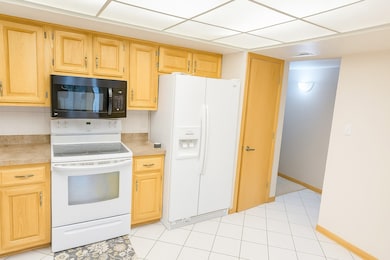7823 W 157th Place Unit 1W Orland Park, IL 60462
Silver Lake South NeighborhoodEstimated payment $1,996/month
Highlights
- Living Room
- Laundry Room
- Dining Room
- Arnold W Kruse Education Center Rated 9+
- Central Air
- Family Room
About This Home
Welcome home to this beautifully maintained first-floor walk-up featuring 3 spacious bedrooms and 2 full baths. This move-in-ready unit offers an inviting open-concept living and dining area complete with a cozy fireplace and direct access to a private balcony, perfect for relaxing or entertaining. The bright, eat-in kitchen provides plenty of counter and cabinet space, ideal for home cooks and gatherings alike. You'll also enjoy the convenience of a full-size in-unit laundry room with extra storage. Built with solid flexicore construction, this home ensures exceptional soundproofing-so you can enjoy peace and quiet without disturbance from neighbors or street noise. Additional highlights include a heated, attached garage with two oversized parking spaces and room for additional storage. Ideally located near shopping, dining, public transportation, and all local conveniences, this home combines comfort, quality, and convenience. Refrigerator, dish washer, range, microwave, washer, dryer included. Schedule your private showing today and experience all this beautiful home has to offer!
Listing Agent
Listing Leaders Northwest, Inc License #475200980 Listed on: 10/20/2025

Property Details
Home Type
- Condominium
Est. Annual Taxes
- $1,750
Year Built
- Built in 1996
HOA Fees
- $244 Monthly HOA Fees
Parking
- 2 Car Garage
- Parking Included in Price
Home Design
- Entry on the 1st floor
- Brick Exterior Construction
Interior Spaces
- 1,500 Sq Ft Home
- 2-Story Property
- Family Room
- Living Room
- Dining Room
- Laundry Room
Bedrooms and Bathrooms
- 3 Bedrooms
- 3 Potential Bedrooms
- 2 Full Bathrooms
Utilities
- Central Air
- Heating System Uses Natural Gas
- Lake Michigan Water
Listing and Financial Details
- Senior Tax Exemptions
- Homeowner Tax Exemptions
- Senior Freeze Tax Exemptions
Community Details
Overview
- Association fees include insurance, exterior maintenance, lawn care, snow removal
- 4 Units
- Sheila Association, Phone Number (708) 620-5985
- Property managed by Park Management
Pet Policy
- Pets up to 50 lbs
- Limit on the number of pets
- Pet Size Limit
- Dogs and Cats Allowed
Map
Home Values in the Area
Average Home Value in this Area
Tax History
| Year | Tax Paid | Tax Assessment Tax Assessment Total Assessment is a certain percentage of the fair market value that is determined by local assessors to be the total taxable value of land and additions on the property. | Land | Improvement |
|---|---|---|---|---|
| 2024 | $4,501 | $21,380 | $2,354 | $19,026 |
| 2023 | $1,750 | $21,380 | $2,354 | $19,026 |
| 2022 | $1,750 | $15,818 | $2,040 | $13,778 |
| 2021 | $1,670 | $15,817 | $2,040 | $13,777 |
| 2020 | $1,547 | $15,817 | $2,040 | $13,777 |
| 2019 | $1,720 | $13,213 | $1,883 | $11,330 |
| 2018 | $1,688 | $13,213 | $1,883 | $11,330 |
| 2017 | $1,621 | $13,213 | $1,883 | $11,330 |
| 2016 | $2,559 | $11,932 | $1,726 | $10,206 |
| 2015 | $2,656 | $12,590 | $1,726 | $10,864 |
| 2014 | $2,566 | $12,590 | $1,726 | $10,864 |
| 2013 | $2,420 | $12,150 | $1,726 | $10,424 |
Property History
| Date | Event | Price | List to Sale | Price per Sq Ft | Prior Sale |
|---|---|---|---|---|---|
| 11/17/2025 11/17/25 | Price Changed | $305,000 | -1.6% | $203 / Sq Ft | |
| 10/20/2025 10/20/25 | For Sale | $310,000 | +24.0% | $207 / Sq Ft | |
| 03/31/2025 03/31/25 | Sold | $250,000 | 0.0% | $167 / Sq Ft | View Prior Sale |
| 02/28/2025 02/28/25 | Pending | -- | -- | -- | |
| 02/23/2025 02/23/25 | For Sale | $250,000 | -- | $167 / Sq Ft |
Purchase History
| Date | Type | Sale Price | Title Company |
|---|---|---|---|
| Warranty Deed | $250,000 | None Listed On Document | |
| Warranty Deed | $250,000 | None Listed On Document | |
| Deed | -- | None Listed On Document | |
| Deed | -- | None Listed On Document | |
| Joint Tenancy Deed | $150,500 | -- | |
| Joint Tenancy Deed | $150,500 | -- |
Mortgage History
| Date | Status | Loan Amount | Loan Type |
|---|---|---|---|
| Open | $212,500 | New Conventional |
Source: Midwest Real Estate Data (MRED)
MLS Number: 12499923
APN: 27-13-316-004-1052
- 7811 W 157th St Unit 1N
- 7732 W 158th Ct Unit 7732
- 7911 W 157th St Unit 2W
- 7750 159th Place Unit 65
- 15957 78th Ave
- 7825 Braeloch Ct
- 15954 78th Ave
- 15713 Brassie Ct Unit 1S
- 7686 159th Place Unit 38
- 15960 Ashford Ct
- 7809 160th St
- 15543 Brassie Dr
- 7925 160th St
- 16024 Alexandria Dr
- 7405 W 157th St
- 16157 Ozark Ave
- 7335 W 157th St Unit 2B
- 7749 Palm Dr
- 8131 Deland Ct
- 7533 161st Place
- 15919 Centerway Walk
- 7305 W 157th St Unit 3D
- 7968 163rd Place Unit 7968
- 7902 164th Place
- 15700 86th Ave Unit 104
- 8440 163rd St
- 15820 Orlan Brook Dr Unit 2A
- 15718 Orlan Brook Dr Unit 200
- 15128 Quail Hollow Dr Unit 1S
- 16649 Oak Park Ave Unit 203
- 15416 Ridgeland Ave
- 9301 Waterford Ln Unit C6
- 14949 Lakeview Dr Unit 204
- 15513 Whitehall Ln Unit 69B
- 17342 Odell Ave
- 16822 91st Ave
- 17433 S Harlem Ave Unit ID1237879P
- 17515 Sandalwood Dr Unit 202
- 15447 David Ln
- 15741 Thomas Ln Unit 3BR
