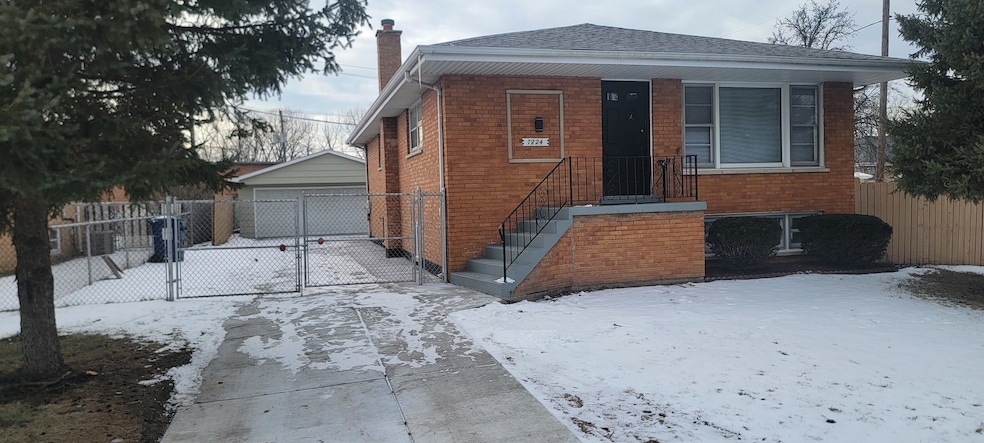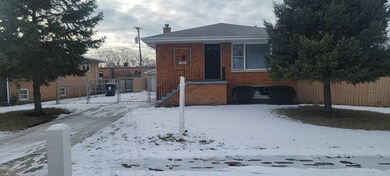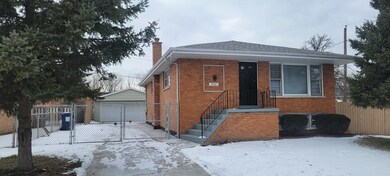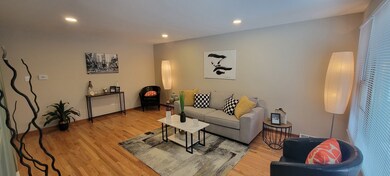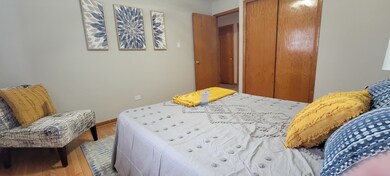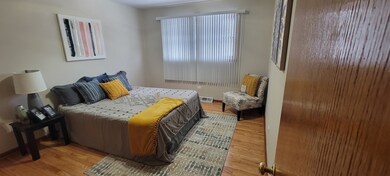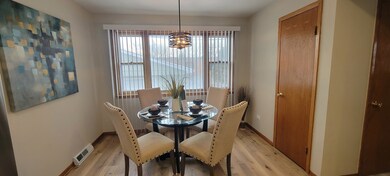
7824 Stickney Ave Bridgeview, IL 60455
Highlights
- Ranch Style House
- Wood Flooring
- Breakfast Room
- Argo Community High School Rated A-
- Granite Countertops
- 2 Car Detached Garage
About This Home
As of March 2025Welcome to your new home in Bridgeview! This stunning brick ranch boasts 4 spacious bedrooms and 2 modern bathrooms and is located in a prime neighborhood close to everything you need. As you enter the front door, you'll be captivated the bright living room gorgeous hardwood floors, trim and accent wall design. Just steps away is a custom-made kitchen cabinets with quartz countertops, a nice kitchen island, modern stainless steel appliances, a pantry, and contemporary lighting make this kitchen a chef's dream. Adjacent to the kitchen you will find a large dining area overlooking a spacious yard. There are 4 generously sized bedrooms, hardwood floors and trim each with plenty of closet space. Other features include two baths that are beautifully updated and have high-end finishes. The lower level offers a modern family room, 4th bedroom/office, perfect for those nice relaxing evening and hosting large gatherings. There's also a separate laundry room with tons of storage space. The exterior offers maintenance free features includes a two-car garage and brand new driveway and spacious yard. All mechanicals have been updated, and the roof is only 3 years old. This home is in a prime location, offering the perfect blend of comfort, style, and convenience. Welcome to your new home!
Last Agent to Sell the Property
Century 21 Circle License #475128955 Listed on: 01/25/2025

Home Details
Home Type
- Single Family
Est. Annual Taxes
- $1,353
Year Built
- Built in 1974 | Remodeled in 2025
Parking
- 2 Car Detached Garage
- Garage Door Opener
- Driveway
- Parking Included in Price
Home Design
- Ranch Style House
- Brick Exterior Construction
- Asphalt Roof
- Concrete Perimeter Foundation
Interior Spaces
- 2,000 Sq Ft Home
- Family Room
- Living Room
- Breakfast Room
- Dining Room
- Finished Basement
- Partial Basement
Kitchen
- Range
- Dishwasher
- Granite Countertops
Flooring
- Wood
- Laminate
Bedrooms and Bathrooms
- 3 Bedrooms
- 4 Potential Bedrooms
Laundry
- Laundry Room
- Gas Dryer Hookup
Schools
- Argo Community High School
Utilities
- Central Air
- Heating System Uses Natural Gas
- 100 Amp Service
Listing and Financial Details
- Homeowner Tax Exemptions
- Senior Freeze Tax Exemptions
Ownership History
Purchase Details
Home Financials for this Owner
Home Financials are based on the most recent Mortgage that was taken out on this home.Purchase Details
Home Financials for this Owner
Home Financials are based on the most recent Mortgage that was taken out on this home.Purchase Details
Purchase Details
Similar Homes in the area
Home Values in the Area
Average Home Value in this Area
Purchase History
| Date | Type | Sale Price | Title Company |
|---|---|---|---|
| Warranty Deed | $385,000 | None Listed On Document | |
| Deed | $235,000 | Stewart Title | |
| Interfamily Deed Transfer | -- | None Available | |
| Warranty Deed | $135,000 | Attorneys Natl Title Network |
Mortgage History
| Date | Status | Loan Amount | Loan Type |
|---|---|---|---|
| Open | $378,026 | FHA | |
| Previous Owner | $251,600 | Construction |
Property History
| Date | Event | Price | Change | Sq Ft Price |
|---|---|---|---|---|
| 03/22/2025 03/22/25 | Sold | $385,000 | +3.4% | $193 / Sq Ft |
| 02/23/2025 02/23/25 | Pending | -- | -- | -- |
| 02/14/2025 02/14/25 | Price Changed | $372,500 | -1.9% | $186 / Sq Ft |
| 01/25/2025 01/25/25 | For Sale | $379,900 | +61.7% | $190 / Sq Ft |
| 11/21/2024 11/21/24 | Sold | $235,000 | -12.1% | $187 / Sq Ft |
| 10/17/2024 10/17/24 | Pending | -- | -- | -- |
| 10/15/2024 10/15/24 | For Sale | $267,500 | -- | $212 / Sq Ft |
Tax History Compared to Growth
Tax History
| Year | Tax Paid | Tax Assessment Tax Assessment Total Assessment is a certain percentage of the fair market value that is determined by local assessors to be the total taxable value of land and additions on the property. | Land | Improvement |
|---|---|---|---|---|
| 2024 | $1,132 | $12,240 | $2,155 | $10,085 |
| 2023 | $1,353 | $12,240 | $2,155 | $10,085 |
| 2022 | $1,353 | $9,811 | $1,915 | $7,896 |
| 2021 | $1,271 | $9,810 | $1,915 | $7,895 |
| 2020 | $1,146 | $9,810 | $1,915 | $7,895 |
| 2019 | $1,399 | $8,385 | $1,795 | $6,590 |
| 2018 | $1,339 | $10,196 | $1,795 | $8,401 |
| 2017 | $1,289 | $10,196 | $1,795 | $8,401 |
| 2016 | $1,884 | $6,741 | $1,556 | $5,185 |
| 2015 | $2,182 | $8,127 | $1,556 | $6,571 |
| 2014 | $2,066 | $9,063 | $1,556 | $7,507 |
| 2013 | $1,923 | $8,745 | $1,556 | $7,189 |
Agents Affiliated with this Home
-
Robert Eby

Seller's Agent in 2025
Robert Eby
Century 21 Circle
(708) 482-6170
3 in this area
45 Total Sales
-
Shon Conley

Buyer's Agent in 2025
Shon Conley
@ Properties
(708) 848-4247
1 in this area
32 Total Sales
Map
Source: Midwest Real Estate Data (MRED)
MLS Number: 12277561
APN: 18-25-308-022-0000
- 7727 S Roberts Rd
- 7859 W 78th St
- 18 Lynn Ave
- 7824 W 80th St
- 7920 S 82nd Ave
- 7812 W 81st St
- 7531 S Roberts Rd Unit 2C
- 7710 W 81st Place
- 8201 Daniel Dr
- 7926 S 83rd Ct
- 7948 74th St
- 8119 S 83rd Ct
- 8039 W 83rd St
- 8024 S 84th Ave
- 7801 Thomas Ave
- 8049 Beloit Ave Unit 2C
- 7912 S 85th Ave
- 7707 S Oketo Ave
- 8402 S 78th Ave
- 8410 S 78th Ave
