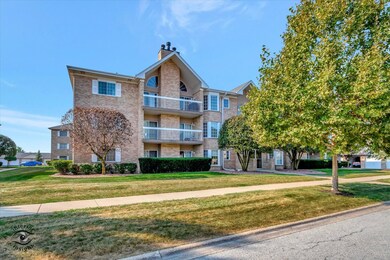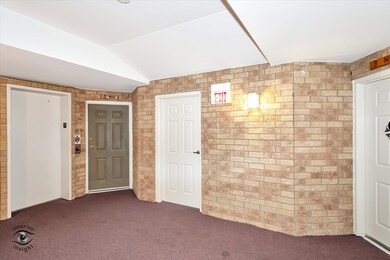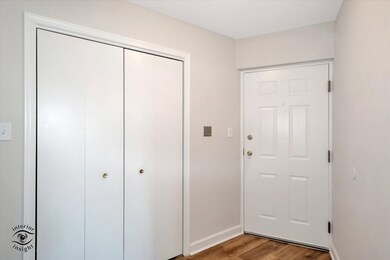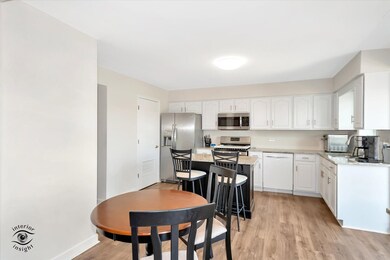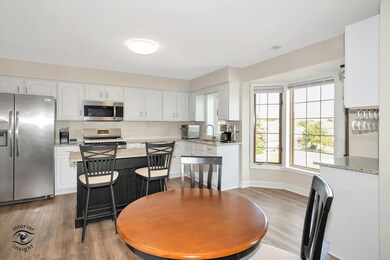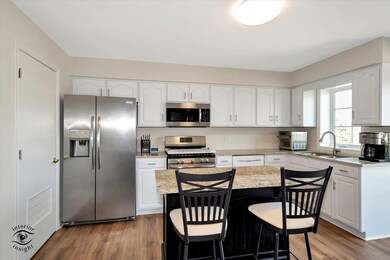
7825 Bristol Park Dr N Unit 3NE Tinley Park, IL 60477
Central Tinley Park NeighborhoodHighlights
- Landscaped Professionally
- Whirlpool Bathtub
- Stainless Steel Appliances
- Millennium Elementary School Rated A-
- Elevator
- 4-minute walk to Tharp Park
About This Home
As of December 2024Commuter's dream location!! This is the ONE!!!!!!! The previous contract had an accepted inspection. Welcome to the highly sought after, Bristol Park subdivision. These condos do not come along every day. UPGRADED to an OPEN concept that provides a relaxing enjoyable home. See it to believe it!!!! New windows in 2020-21. A detached 1-car garage that is just a few steps away with plenty of guest parking. The elevator gives easy access to a 2-bed, 2-bath condo, with a patio giving you Northern exposure. Unit is just a short sidewalk away from the Metra station. This all brick building is quiet and peaceful. The building is well managed. Close to dining, shopping and transportation.
Last Agent to Sell the Property
The Wallace Real Estate Group, INC. License #475138377 Listed on: 10/19/2024
Property Details
Home Type
- Condominium
Est. Annual Taxes
- $4,158
Year Built
- Built in 1997
Lot Details
- Landscaped Professionally
HOA Fees
- $235 Monthly HOA Fees
Parking
- 1 Car Detached Garage
- Handicap Parking
- Garage Door Opener
- Driveway
- Visitor Parking
- Off-Street Parking
- Parking Included in Price
- Unassigned Parking
Home Design
- Brick Exterior Construction
- Asphalt Roof
- Concrete Perimeter Foundation
Interior Spaces
- 1,500 Sq Ft Home
- 3-Story Property
- Fireplace With Gas Starter
- Family Room
- Living Room with Fireplace
- Combination Dining and Living Room
- Vinyl Flooring
Kitchen
- Range
- Microwave
- Dishwasher
- Stainless Steel Appliances
Bedrooms and Bathrooms
- 2 Bedrooms
- 2 Potential Bedrooms
- 2 Full Bathrooms
- Whirlpool Bathtub
- Garden Bath
- Separate Shower
Laundry
- Laundry Room
- Dryer
- Washer
Home Security
Accessible Home Design
- Accessibility Features
- More Than Two Accessible Exits
- Level Entry For Accessibility
Outdoor Features
- Balcony
- Exterior Lighting
Utilities
- Central Air
- Heating System Uses Natural Gas
- Lake Michigan Water
Listing and Financial Details
- Homeowner Tax Exemptions
Community Details
Overview
- Association fees include parking, insurance, exterior maintenance, lawn care, scavenger, snow removal
- 12 Units
- Sheila Witak Association, Phone Number (815) 469-0053
- Property managed by Park Management
Amenities
- Common Area
- Elevator
Pet Policy
- Limit on the number of pets
- Cats Allowed
Security
- Storm Screens
Ownership History
Purchase Details
Home Financials for this Owner
Home Financials are based on the most recent Mortgage that was taken out on this home.Purchase Details
Purchase Details
Home Financials for this Owner
Home Financials are based on the most recent Mortgage that was taken out on this home.Purchase Details
Purchase Details
Home Financials for this Owner
Home Financials are based on the most recent Mortgage that was taken out on this home.Similar Homes in Tinley Park, IL
Home Values in the Area
Average Home Value in this Area
Purchase History
| Date | Type | Sale Price | Title Company |
|---|---|---|---|
| Warranty Deed | $247,000 | None Listed On Document | |
| Warranty Deed | $232,000 | None Listed On Document | |
| Special Warranty Deed | $165,000 | Chicago Title | |
| Sheriffs Deed | -- | Attorney | |
| Trustee Deed | $135,000 | -- |
Mortgage History
| Date | Status | Loan Amount | Loan Type |
|---|---|---|---|
| Previous Owner | $197,600 | New Conventional | |
| Previous Owner | $132,000 | New Conventional | |
| Previous Owner | $191,700 | Unknown | |
| Previous Owner | $159,000 | Unknown | |
| Previous Owner | $9,000 | Unknown | |
| Previous Owner | $154,800 | Unknown | |
| Previous Owner | $101,150 | No Value Available |
Property History
| Date | Event | Price | Change | Sq Ft Price |
|---|---|---|---|---|
| 12/11/2024 12/11/24 | Sold | $247,000 | -3.9% | $165 / Sq Ft |
| 11/15/2024 11/15/24 | Pending | -- | -- | -- |
| 11/04/2024 11/04/24 | Price Changed | $257,000 | -1.2% | $171 / Sq Ft |
| 10/30/2024 10/30/24 | Price Changed | $260,000 | -1.5% | $173 / Sq Ft |
| 10/19/2024 10/19/24 | For Sale | $264,000 | +60.0% | $176 / Sq Ft |
| 05/30/2019 05/30/19 | Sold | $165,000 | -2.4% | $110 / Sq Ft |
| 04/09/2019 04/09/19 | Pending | -- | -- | -- |
| 03/14/2019 03/14/19 | For Sale | $169,000 | 0.0% | $113 / Sq Ft |
| 03/06/2019 03/06/19 | Pending | -- | -- | -- |
| 01/08/2019 01/08/19 | Price Changed | $169,000 | -3.4% | $113 / Sq Ft |
| 11/30/2018 11/30/18 | For Sale | $175,000 | -- | $117 / Sq Ft |
Tax History Compared to Growth
Tax History
| Year | Tax Paid | Tax Assessment Tax Assessment Total Assessment is a certain percentage of the fair market value that is determined by local assessors to be the total taxable value of land and additions on the property. | Land | Improvement |
|---|---|---|---|---|
| 2024 | $4,144 | $18,242 | $2,123 | $16,119 |
| 2023 | $4,158 | $18,242 | $2,123 | $16,119 |
| 2022 | $4,158 | $15,085 | $916 | $14,169 |
| 2021 | $4,055 | $15,083 | $915 | $14,168 |
| 2020 | $5,069 | $15,083 | $915 | $14,168 |
| 2019 | $2,973 | $12,595 | $832 | $11,763 |
| 2018 | $2,907 | $12,595 | $832 | $11,763 |
| 2017 | $2,848 | $12,595 | $832 | $11,763 |
| 2016 | $3,307 | $12,455 | $749 | $11,706 |
| 2015 | $3,480 | $13,214 | $749 | $12,465 |
| 2014 | $3,468 | $13,214 | $749 | $12,465 |
| 2013 | $3,809 | $15,243 | $749 | $14,494 |
Agents Affiliated with this Home
-
Warren DeVries

Seller's Agent in 2024
Warren DeVries
The Wallace Real Estate Group, INC.
(815) 302-3587
3 in this area
49 Total Sales
-
Angelica Jones

Buyer's Agent in 2024
Angelica Jones
SMain Street Real Estate Group
(847) 867-1193
2 in this area
62 Total Sales
-
Anthony Disano
A
Seller's Agent in 2019
Anthony Disano
Parkvue Realty Corporation
(888) 998-4758
690 Total Sales
-
Bill Volpe

Seller Co-Listing Agent in 2019
Bill Volpe
Parkvue Realty Corporation
(312) 493-4548
578 Total Sales
-
C
Buyer's Agent in 2019
Colleen Post
Better Homes & Gardens Real Estate
Map
Source: Midwest Real Estate Data (MRED)
MLS Number: 12192740
APN: 27-36-124-017-1006
- 7847 Marquette Dr S
- 7852 Bristol Park Dr
- 7771 Bristol Park Dr Unit 1SE
- 8025 Shoshone Trail
- 8033 Nielsen Dr
- 7819 Joliet Dr N
- 17815 Iroquois Trace
- 8147 Nielsen Dr
- 7925 Belle Rive Ct
- 8032 Abbey Rd
- 7543 175th St Unit 623
- 7288 174th Place
- 8422 Stratford Dr Unit 8422
- 18001 S Harlem Ave
- 7235 174th Place
- 7325 173rd St
- 7288 174th St
- 18283 Kirby Dr Unit 2818283
- 7120 182nd St
- 17510 71st Ct Unit 2A

