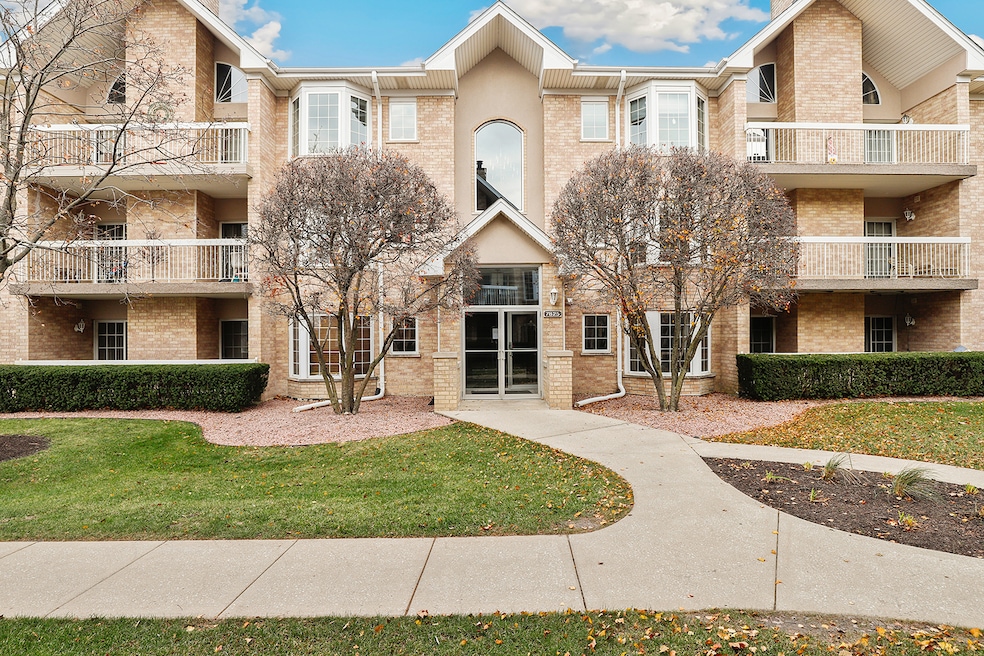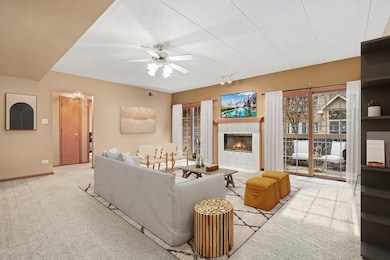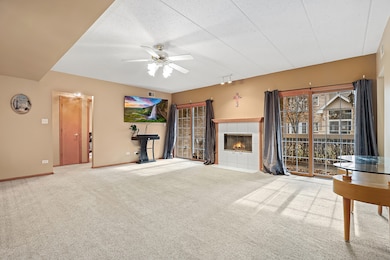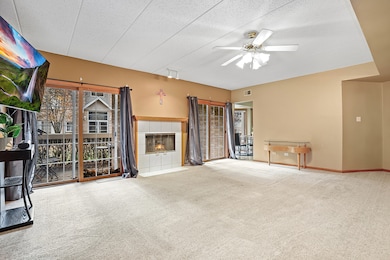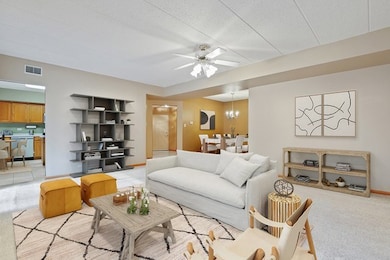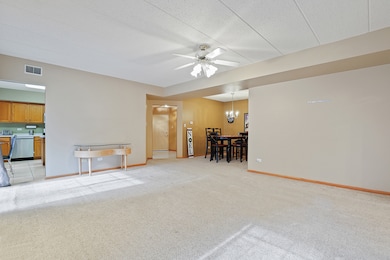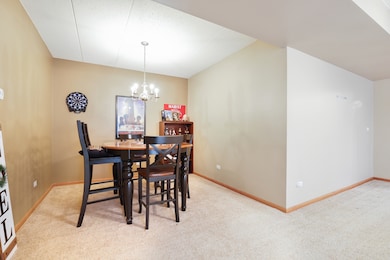7825 Bristol Park Dr N Unit 7825 Tinley Park, IL 60477
Central Tinley Park NeighborhoodEstimated payment $2,037/month
Highlights
- Lock-and-Leave Community
- Whirlpool Bathtub
- Elevator
- Millennium Elementary School Rated A-
- L-Shaped Dining Room
- 4-minute walk to Tharp Park
About This Home
Welcome to your dream condo! This beautiful first-floor unit features two bedrooms and two full bathrooms, offering an exceptional living experience in a well-maintained elevator building. With only two owners since its construction, this home is ready for its next chapter. Enjoy the expansive layout of this open floor plan with a living area, that connects you to a dining space, office space, anything more that may fit your living needs. The cozy living room features a gas fireplace proving warmth and ambiance with two patio doors open to you private patio space with courtyard views. The kitchen is slightly oversized, equipped with a newer microwave and a **brand-new dishwasher**, making meal prep a breeze. Ample cabinet space ensures plenty of room for all your cooking essentials (Other units have opened up the home with removing this wall). There is a large amount of closet space and laundry area equipped to store all your cleaning supplies. Retreat to the spacious master bedroom, which includes a luxurious shower enclosure in the ensuite bathroom, providing a private oasis for relaxation. Enjoy the convenience of one designated garage space (#11), ensuring secure parking right at your doorstep. Located close to the Metra, commuting is a breeze, allowing you to enjoy city life without the hassle. Take advantage of nearby walking paths, perfect for leisurely strolls or active lifestyles. A variety of local restaurants and shops are just minutes away, making dining out or grocery shopping both convenient and enjoyable. This oversized condo is more than just a home; it's a lifestyle choice in a fantastic location. The current owner is selling due to a job relocation, presenting a rare opportunity for you to make this exceptional property your own. Don't miss out on this incredible opportunity! Schedule a viewing today and experience all that this beautiful condo has to offer.
Listing Agent
Camie Cirrincione
Redfin Corporation Brokerage Phone: (224) 699-5002 License #475161938 Listed on: 11/25/2025

Property Details
Home Type
- Condominium
Est. Annual Taxes
- $5,050
Year Built
- Built in 1996
HOA Fees
- $270 Monthly HOA Fees
Parking
- 1 Car Garage
- Parking Included in Price
Home Design
- Entry on the 1st floor
- Brick Exterior Construction
Interior Spaces
- 1,500 Sq Ft Home
- 3-Story Property
- Ceiling Fan
- Gas Log Fireplace
- Blinds
- Window Screens
- Sliding Doors
- Family Room
- Living Room with Fireplace
- L-Shaped Dining Room
- Formal Dining Room
- Sump Pump
Kitchen
- Range
- Microwave
- Dishwasher
- Stainless Steel Appliances
Flooring
- Carpet
- Ceramic Tile
Bedrooms and Bathrooms
- 2 Bedrooms
- 2 Potential Bedrooms
- Walk-In Closet
- 2 Full Bathrooms
- Whirlpool Bathtub
- Separate Shower
Laundry
- Laundry Room
- Dryer
- Washer
- Sink Near Laundry
Home Security
Schools
- Millennium Elementary School
- Virgil I Grissom Middle School
- Victor J Andrew High School
Utilities
- Forced Air Heating and Cooling System
- Heating System Uses Natural Gas
Additional Features
- Doors with lever handles
- Patio
Community Details
Overview
- Association fees include parking, insurance, exterior maintenance, lawn care, scavenger, snow removal
- 12 Units
- Park Property Management Association, Phone Number (708) 532-6200
- Low-Rise Condominium
- Grafton Place Subdivision
- Property managed by Park Property Management
- Lock-and-Leave Community
Amenities
- Elevator
Pet Policy
- No Pets Allowed
Security
- Resident Manager or Management On Site
- Carbon Monoxide Detectors
- Fire Sprinkler System
Map
Home Values in the Area
Average Home Value in this Area
Tax History
| Year | Tax Paid | Tax Assessment Tax Assessment Total Assessment is a certain percentage of the fair market value that is determined by local assessors to be the total taxable value of land and additions on the property. | Land | Improvement |
|---|---|---|---|---|
| 2024 | $5,065 | $18,242 | $2,123 | $16,119 |
| 2023 | $2,939 | $18,242 | $2,123 | $16,119 |
| 2022 | $2,939 | $15,085 | $916 | $14,169 |
| 2021 | $899 | $15,083 | $915 | $14,168 |
| 2020 | $899 | $15,083 | $915 | $14,168 |
| 2019 | $959 | $12,595 | $832 | $11,763 |
| 2018 | $940 | $12,595 | $832 | $11,763 |
| 2017 | $899 | $12,595 | $832 | $11,763 |
| 2016 | $1,733 | $12,455 | $749 | $11,706 |
| 2015 | $1,801 | $13,214 | $749 | $12,465 |
| 2014 | $1,987 | $13,214 | $749 | $12,465 |
| 2013 | $1,886 | $15,243 | $749 | $14,494 |
Property History
| Date | Event | Price | List to Sale | Price per Sq Ft | Prior Sale |
|---|---|---|---|---|---|
| 11/25/2025 11/25/25 | For Sale | $255,000 | +21.1% | $170 / Sq Ft | |
| 05/25/2022 05/25/22 | Sold | $210,500 | +0.3% | $162 / Sq Ft | View Prior Sale |
| 04/24/2022 04/24/22 | Pending | -- | -- | -- | |
| 04/21/2022 04/21/22 | For Sale | $209,900 | -- | $161 / Sq Ft |
Purchase History
| Date | Type | Sale Price | Title Company |
|---|---|---|---|
| Deed | $210,600 | None Listed On Document | |
| Quit Claim Deed | -- | Chicago Title Land Trust Co | |
| Joint Tenancy Deed | $130,000 | -- |
Mortgage History
| Date | Status | Loan Amount | Loan Type |
|---|---|---|---|
| Open | $206,685 | FHA |
Source: Midwest Real Estate Data (MRED)
MLS Number: 12522139
APN: 27-36-124-017-1007
- 7783 Bristol Park Dr Unit 1-SW
- 7767 Bristol Park Dr Unit 7767
- 7755 Bristol Park Dr Unit 1NE
- 8036 Blarney Rd
- 8113 Blarney Rd
- 7537 175th St Unit 534
- 7517 175th St Unit 334
- 7517 175th St Unit 331
- 8030 Valley View Dr
- 8313 Aster Ln
- 7912 172nd Place
- 8416 Stratford Dr Unit 8416
- 18001 S Harlem Ave
- 8423 Stratford Dr Unit 8423
- 7942 172nd St
- 8530 Radcliffe Rd
- 7278 173rd Place
- 18261 Kirby Dr Unit 2918261
- 17528 71st Ave Unit 2D
- 18212 Glen Swilly Cir
- 17515 Sandalwood Dr Unit 202
- 17342 Odell Ave
- 17433 S Harlem Ave Unit ID1237879P
- 18160 Goesel Dr
- 17812 Oak Park Ave Unit 1S
- 16719 Paxton Ave Unit 3N
- 18134 66th Ct
- 17837 66th Ave
- 18568 W Point Dr
- 6607 181st St
- 6609 Oak Forest Ave Unit 6
- 17873 Argos Ct
- 17877 Argos Ct
- 18306 65th Ave
- 17319 Ulster Dr
- 7968 163rd Place Unit 7968
- 17309 Ulster Dr
- 17709 Peacock Ln
- 16649 Oak Park Ave Unit 203
- 16822 91st Ave
