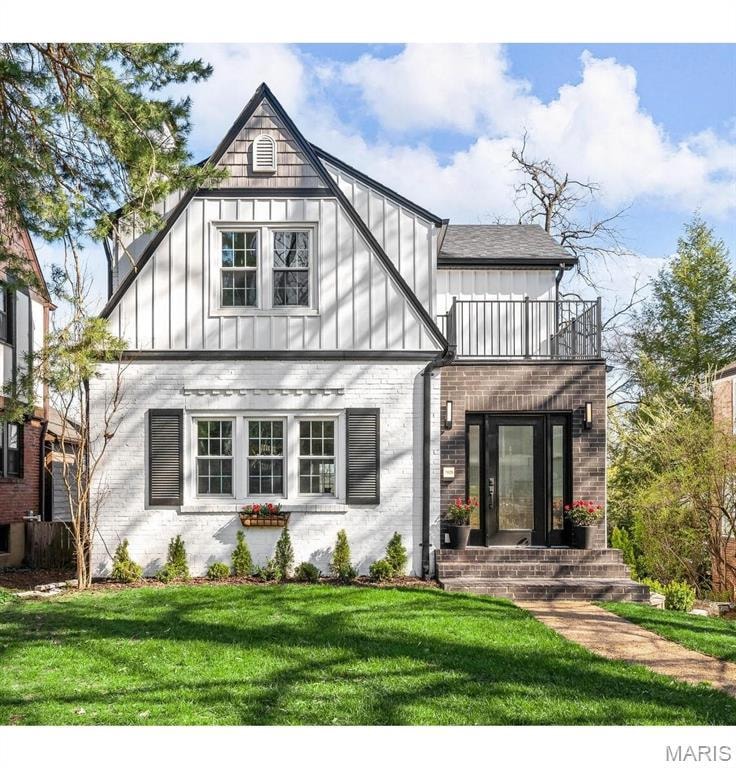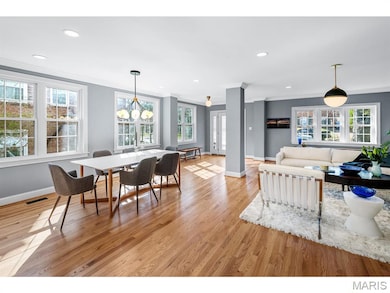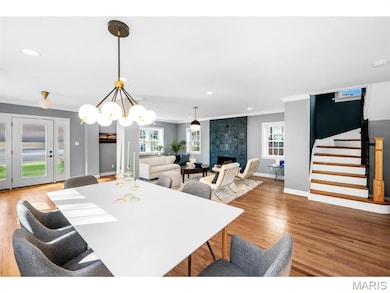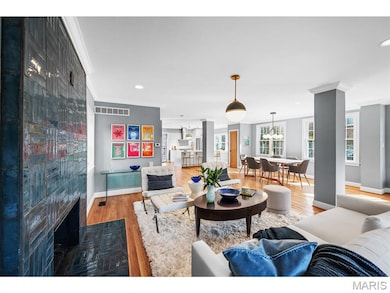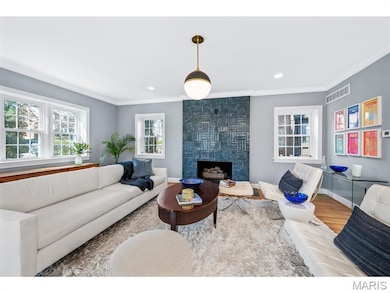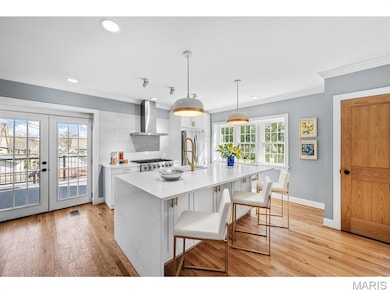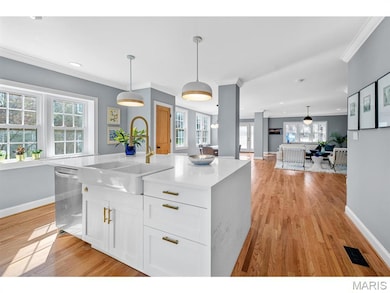
7825 Lafon Place Saint Louis, MO 63130
Estimated payment $5,123/month
Highlights
- Colonial Architecture
- Wood Flooring
- Balcony
- Deck
- 1 Fireplace
- Historic or Period Millwork
About This Home
Seller to consider adding on a garage with offer. Renovated to perfection, this is the home you've been waiting for. Sought after Clayton Gardens location with top of the line finishes throughout. Walk-in and get ready to be wowed. The light filled open floor plan is stunning. Gourmet chefs kitchen has new custom cabinets, new stainless steel appliances and a showstopper center island. Stunning floor to ceiling fireplace with custom tile sets the tone in the spacious hearth/family room. New paint, new plumbing, new baths, new windows, new systems...it's like new construction, but better....you still have all the charm. The vaulted primary suite has a new luxury bathroom, laundry, walk-in closet and patio. The vaulted primary suite has a luxury bathroom, laundry, walk-in closet and patio. Two other bedroom and another new bathroom complete the second floor. The walk out lower level is partially finished with great extra space. Gleaming hardwood floors, composite deck, designer lighting/fixtures and amazing architectural details. This is a special home, make your appt today!
Home Details
Home Type
- Single Family
Est. Annual Taxes
- $5,141
Year Built
- Built in 1931 | Remodeled
Home Design
- Colonial Architecture
- Contemporary Architecture
- Traditional Architecture
- Brick Exterior Construction
Interior Spaces
- 2-Story Property
- Historic or Period Millwork
- 1 Fireplace
- French Doors
- Panel Doors
- Wood Flooring
- Partially Finished Basement
- Basement Fills Entire Space Under The House
Kitchen
- Dishwasher
- Disposal
Bedrooms and Bathrooms
- 3 Bedrooms
Home Security
- Security Lights
- Fire and Smoke Detector
Parking
- Additional Parking
- Off-Street Parking
Outdoor Features
- Balcony
- Deck
Schools
- Flynn Park Elem. Elementary School
- Brittany Woods Middle School
- University City Sr. High School
Additional Features
- 7,200 Sq Ft Lot
- Forced Air Heating and Cooling System
Listing and Financial Details
- Assessor Parcel Number 18K-61-0901
Map
Home Values in the Area
Average Home Value in this Area
Tax History
| Year | Tax Paid | Tax Assessment Tax Assessment Total Assessment is a certain percentage of the fair market value that is determined by local assessors to be the total taxable value of land and additions on the property. | Land | Improvement |
|---|---|---|---|---|
| 2023 | $5,141 | $72,280 | $44,630 | $27,650 |
| 2022 | $4,986 | $65,380 | $44,630 | $20,750 |
| 2021 | $4,935 | $65,380 | $44,630 | $20,750 |
| 2020 | $4,834 | $62,400 | $41,800 | $20,600 |
| 2019 | $4,788 | $62,400 | $41,800 | $20,600 |
| 2018 | $4,244 | $51,090 | $27,360 | $23,730 |
| 2017 | $4,253 | $51,090 | $27,360 | $23,730 |
| 2016 | $4,472 | $51,450 | $24,300 | $27,150 |
| 2015 | $4,491 | $51,450 | $24,300 | $27,150 |
| 2014 | $4,768 | $53,730 | $15,960 | $37,770 |
Property History
| Date | Event | Price | Change | Sq Ft Price |
|---|---|---|---|---|
| 07/31/2025 07/31/25 | For Sale | $850,000 | 0.0% | $279 / Sq Ft |
| 07/30/2025 07/30/25 | Off Market | -- | -- | -- |
| 07/01/2025 07/01/25 | For Sale | $850,000 | 0.0% | $279 / Sq Ft |
| 06/30/2025 06/30/25 | Off Market | -- | -- | -- |
| 05/07/2025 05/07/25 | Price Changed | $850,000 | -2.9% | $279 / Sq Ft |
| 04/25/2025 04/25/25 | Price Changed | $875,000 | -2.8% | $287 / Sq Ft |
| 03/26/2025 03/26/25 | For Sale | $899,900 | +177.0% | $295 / Sq Ft |
| 03/25/2025 03/25/25 | Off Market | -- | -- | -- |
| 07/26/2021 07/26/21 | Sold | -- | -- | -- |
| 06/04/2021 06/04/21 | Pending | -- | -- | -- |
| 04/29/2021 04/29/21 | For Sale | $324,900 | -- | $184 / Sq Ft |
Purchase History
| Date | Type | Sale Price | Title Company |
|---|---|---|---|
| Warranty Deed | $317,500 | Freedom Title | |
| Special Warranty Deed | $255,000 | Investors Title Co Clayton | |
| Interfamily Deed Transfer | -- | Continental Title Holding Co | |
| Interfamily Deed Transfer | -- | -- |
Mortgage History
| Date | Status | Loan Amount | Loan Type |
|---|---|---|---|
| Closed | $498,000 | Construction | |
| Closed | $408,000 | Future Advance Clause Open End Mortgage | |
| Previous Owner | $282,000 | Future Advance Clause Open End Mortgage | |
| Previous Owner | $337,000 | New Conventional |
Similar Homes in Saint Louis, MO
Source: MARIS MLS
MLS Number: MIS25017913
APN: 18K-61-0901
- 7810 Lafon Place
- 507 Donne Ave
- 520 East Dr
- 234 N Brentwood Blvd
- 303 N Meramec Ave Unit 202
- 7801 Delmar Blvd Unit 2W
- 520 N and Rd S Unit 105
- 500 N and Rd S Unit 103
- 7939 Delmar Blvd Unit 1W
- 540 N and Rd S Unit 205
- 8145 University Dr
- 7621 Teasdale Ave
- 8009 Delmar Blvd Unit 1
- 7805 Cornell Ave
- 7619 Delmar Blvd
- 132 N Brentwood Blvd
- 8100 Delmar Blvd Unit 1W
- 8100 Delmar Blvd Unit 2W
- 139 N Central Ave Unit P
- 7788 Pershing Ave
- 508 West Dr
- 7618 Delmar Blvd Unit 1
- 7620 Delmar Blvd Unit 7618 delmar
- 150-152 N Brentwood Blvd
- 7752 Kingsbury Blvd Unit 1W
- 7547 Delmar Blvd
- 116 N Central Ave Unit 2S
- 25-45 N Central Ave
- 9 N Bemiston Ave
- 8326 Delcrest Dr
- 8500 Maryland Ave
- 7440 Delmar Blvd Unit F1
- 8241 Delmar Blvd Unit 2W
- 8300 Delmar Blvd
- 1001-1031 N and Rd S
- 8025 Bonhomme Ave
- 8342 Delcrest Dr
- 8331 Delcrest Dr
- 212 S Meramec Ave
- 7375 Amherst Ave Unit 2
