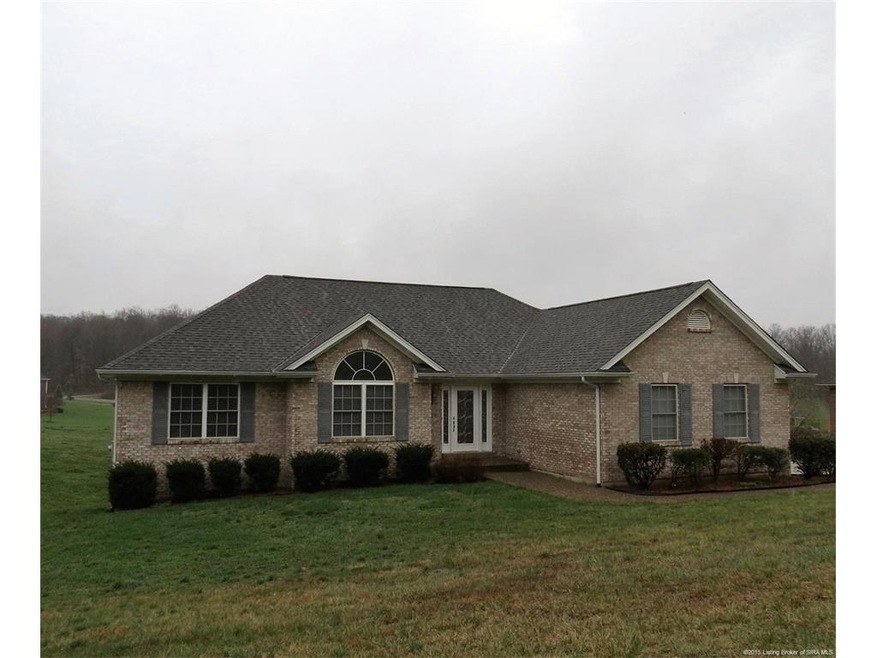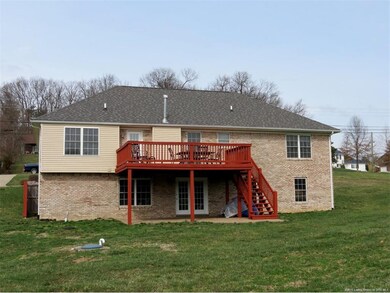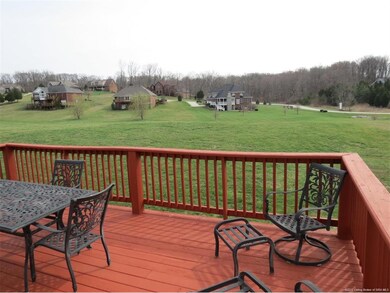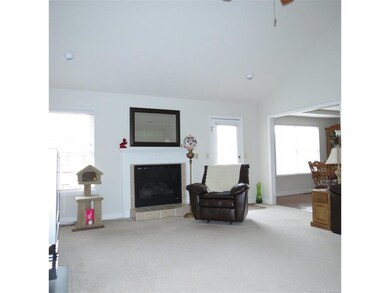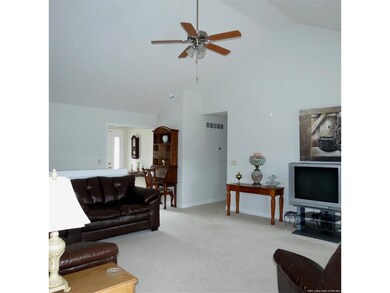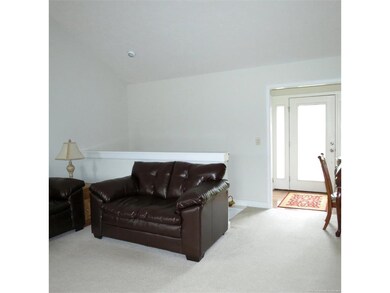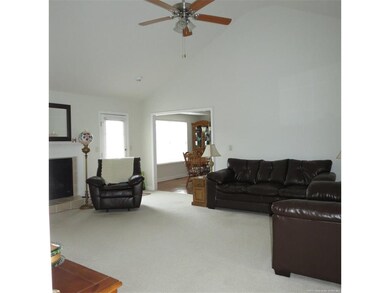
7827 Corydon Ridge Rd Lanesville, IN 47136
Highlights
- Scenic Views
- Open Floorplan
- Cathedral Ceiling
- Georgetown Elementary School Rated A-
- Deck
- Hydromassage or Jetted Bathtub
About This Home
As of October 2020Impeccable condition! Spacious brick home sits on a spacious 1ac lot. County setting yet close to town. This home is FLOYD COUNTY which means FLOYD CENTRAL SCHOOL. Look here: Hardwood flooring, gas fireplace, whirlpool tub. These are among some of the extras this home offers! New roof, water heaters (two of them) have been recently replaced too. Lots of counter space in the kitchen, plus there's a pantry & separate laundry room. And ALL the kitchen appliances PLUS WASHER/DRYER will stay with the house! Great layout with much natural light. WOW, this living room is so big! The fireplace is framed by tall windows on both sides & the decorative front door has beveled glass sidelights. The master suite is huge w/ a XL tall double vanity, corner whirlpool tub, separate shower & walk-in closet. Every bedroom has double window plus bdr 2 has palladium rounded window (so pretty). This home is very well kept and a pleasure to show. Seller provides 1yr HMS warranty. Sq ftg rm sizes approx.
Last Buyer's Agent
Christy Hendon
Real Estate Unlimited License #RB14016395
Home Details
Home Type
- Single Family
Est. Annual Taxes
- $1,558
Year Built
- Built in 2003
Lot Details
- 1.04 Acre Lot
- Landscaped
Parking
- 2 Car Attached Garage
- Garage Door Opener
Home Design
- Poured Concrete
- Frame Construction
Interior Spaces
- 1,623 Sq Ft Home
- 1-Story Property
- Open Floorplan
- Cathedral Ceiling
- Gas Fireplace
- Thermal Windows
- Entrance Foyer
- First Floor Utility Room
- Scenic Vista Views
- Unfinished Basement
- Walk-Out Basement
Kitchen
- Breakfast Bar
- Oven or Range
- Dishwasher
Bedrooms and Bathrooms
- 3 Bedrooms
- Walk-In Closet
- Bathroom Rough-In
- 2 Full Bathrooms
- Hydromassage or Jetted Bathtub
- Ceramic Tile in Bathrooms
Laundry
- Dryer
- Washer
Outdoor Features
- Deck
- Patio
Utilities
- Central Air
- Heat Pump System
- Electric Water Heater
- On Site Septic
- Cable TV Available
Listing and Financial Details
- Home warranty included in the sale of the property
- Assessor Parcel Number 220201000095000002
Ownership History
Purchase Details
Home Financials for this Owner
Home Financials are based on the most recent Mortgage that was taken out on this home.Purchase Details
Home Financials for this Owner
Home Financials are based on the most recent Mortgage that was taken out on this home.Purchase Details
Home Financials for this Owner
Home Financials are based on the most recent Mortgage that was taken out on this home.Purchase Details
Similar Homes in Lanesville, IN
Home Values in the Area
Average Home Value in this Area
Purchase History
| Date | Type | Sale Price | Title Company |
|---|---|---|---|
| Quit Claim Deed | -- | None Listed On Document | |
| Warranty Deed | -- | None Available | |
| Deed | -- | -- | |
| Warranty Deed | -- | -- | |
| Warranty Deed | -- | None Available |
Mortgage History
| Date | Status | Loan Amount | Loan Type |
|---|---|---|---|
| Open | $256,500 | New Conventional | |
| Previous Owner | $271,000 | New Conventional | |
| Previous Owner | $208,905 | New Conventional | |
| Previous Owner | $193,600 | New Conventional |
Property History
| Date | Event | Price | Change | Sq Ft Price |
|---|---|---|---|---|
| 10/22/2020 10/22/20 | Sold | $314,900 | 0.0% | $101 / Sq Ft |
| 09/03/2020 09/03/20 | Pending | -- | -- | -- |
| 09/03/2020 09/03/20 | For Sale | $314,900 | +30.1% | $101 / Sq Ft |
| 08/29/2017 08/29/17 | Sold | $242,000 | -2.6% | $149 / Sq Ft |
| 07/27/2017 07/27/17 | Pending | -- | -- | -- |
| 07/20/2017 07/20/17 | For Sale | $248,500 | +13.0% | $153 / Sq Ft |
| 06/07/2016 06/07/16 | Sold | $219,900 | 0.0% | $135 / Sq Ft |
| 05/11/2016 05/11/16 | Pending | -- | -- | -- |
| 05/10/2016 05/10/16 | For Sale | $219,900 | -- | $135 / Sq Ft |
Tax History Compared to Growth
Tax History
| Year | Tax Paid | Tax Assessment Tax Assessment Total Assessment is a certain percentage of the fair market value that is determined by local assessors to be the total taxable value of land and additions on the property. | Land | Improvement |
|---|---|---|---|---|
| 2024 | $1,833 | $232,600 | $50,900 | $181,700 |
| 2023 | $1,833 | $241,500 | $50,900 | $190,600 |
| 2022 | $1,996 | $248,500 | $50,900 | $197,600 |
| 2021 | $1,851 | $234,100 | $50,900 | $183,200 |
| 2020 | $1,666 | $216,200 | $50,900 | $165,300 |
| 2019 | $1,287 | $181,800 | $50,900 | $130,900 |
| 2018 | $1,482 | $203,700 | $50,900 | $152,800 |
| 2017 | $1,384 | $182,400 | $50,900 | $131,500 |
| 2016 | $1,322 | $182,500 | $50,900 | $131,600 |
| 2014 | $1,615 | $186,800 | $50,900 | $135,900 |
| 2013 | -- | $177,900 | $50,900 | $127,000 |
Agents Affiliated with this Home
-
Laurie Orkies Dunaway

Seller's Agent in 2020
Laurie Orkies Dunaway
(812) 596-0376
11 in this area
258 Total Sales
-
Tammy Moore

Seller Co-Listing Agent in 2020
Tammy Moore
(812) 596-0369
9 in this area
251 Total Sales
-
D
Seller's Agent in 2017
Debbie Kaiser
-
Patty Rojan

Seller's Agent in 2016
Patty Rojan
(812) 736-6820
7 in this area
176 Total Sales
-
C
Buyer's Agent in 2016
Christy Hendon
Real Estate Unlimited
Map
Source: Southern Indiana REALTORS® Association
MLS Number: 201602996
APN: 22-02-01-000-095.000-002
- 7017 Oaken Ln
- 7007 Oaken Ln
- 1106 Pinewood Dr
- 7297 Corydon Ridge Rd
- 8036 Legacy Springs Blvd
- 7047 Oaken Ln
- 7045 Oaken Ln
- 7043 Oaken Ln
- 8006 Shenandoah Ln
- 7033 Oaken Ln
- 7031 Oaken Ln
- 7008 Rainelle Dr
- 6812 Corydon Ridge Rd
- 6161-6165 Park St
- 6160 Park St
- 7014 Dylan Cir
- 1045 Brookstone Ct
- 7021 Dylan Cir
- 6614 State Road 64
- 1302 Bethany Ln
