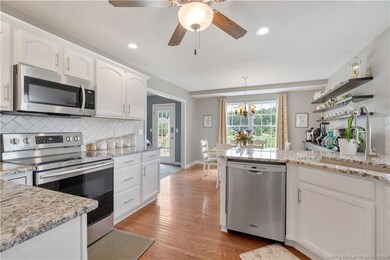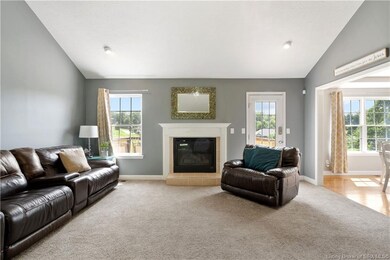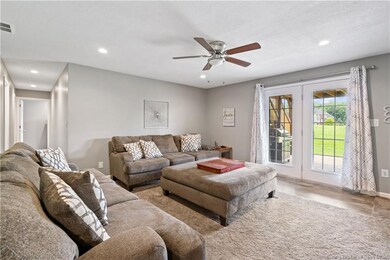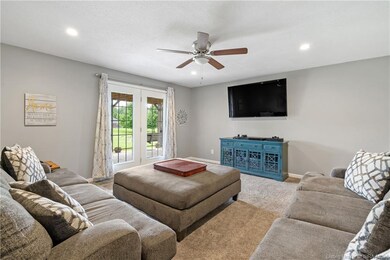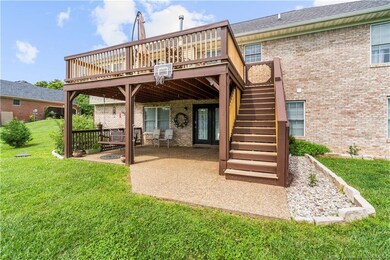
7827 Corydon Ridge Rd Lanesville, IN 47136
Highlights
- Open Floorplan
- Deck
- 2 Car Attached Garage
- Georgetown Elementary School Rated A-
- First Floor Utility Room
- Eat-In Kitchen
About This Home
As of October 2020Welcome to this completely remodeled home! Pride of ownership is evident throughout! The first floor has a large eat in kitchen, which has new granite counter tops, freshly painted cabinets, breakfast bar and new dishwasher, stove and microwave! (Refrigerator does not remain.) The HUGE living room opens to the dining area and has a fireplace! Master bedroom suite offers sanctuary; whirlpool tub, separate shower, walk in closet. Two additional bedrooms on main floor are spacious. Love to spread out? The walkout basement offers something for everyone! Adorable bedroom has a sitting area, perfect retreat for family or guests! Family room is perfect for game or movie nights AND walks out to a patio area. Storage area offers plenty of room for all your extras! Many updates include; rebuilt deck, updated electrical, completely finished basement, remodeled kitchen, additional landscape, freshly painted, driveway has been widened and tasteful decor! Enjoy out door living? This home has an abundance of landscaping, and large back yard. Out door space includes a deck and covered patio area. Ready to be in a new home by fall? This home is move in ready!
Current contract with Mainstream, Possibly can transfer to new buyer
Water Filtration under kitchen sink leased through Pearce Gas- $15.00 a month (option)
Home has standard three bedroom septic.
Home Details
Home Type
- Single Family
Est. Annual Taxes
- $1,288
Year Built
- Built in 2003
Lot Details
- 1.04 Acre Lot
- Landscaped
Parking
- 2 Car Attached Garage
- Garage Door Opener
Home Design
- Poured Concrete
Interior Spaces
- 3,123 Sq Ft Home
- 1-Story Property
- Open Floorplan
- Ceiling Fan
- Gas Fireplace
- Window Screens
- Entrance Foyer
- Family Room
- First Floor Utility Room
- Finished Basement
- Walk-Out Basement
Kitchen
- Eat-In Kitchen
- Breakfast Bar
- Oven or Range
- Microwave
- Dishwasher
- Disposal
Bedrooms and Bathrooms
- 4 Bedrooms
- Walk-In Closet
- 3 Full Bathrooms
Outdoor Features
- Deck
- Patio
Utilities
- Forced Air Heating and Cooling System
- Air Source Heat Pump
- Electric Water Heater
- On Site Septic
Listing and Financial Details
- Assessor Parcel Number 220201000095000002
Ownership History
Purchase Details
Home Financials for this Owner
Home Financials are based on the most recent Mortgage that was taken out on this home.Purchase Details
Home Financials for this Owner
Home Financials are based on the most recent Mortgage that was taken out on this home.Purchase Details
Home Financials for this Owner
Home Financials are based on the most recent Mortgage that was taken out on this home.Purchase Details
Similar Homes in Lanesville, IN
Home Values in the Area
Average Home Value in this Area
Purchase History
| Date | Type | Sale Price | Title Company |
|---|---|---|---|
| Quit Claim Deed | -- | None Listed On Document | |
| Warranty Deed | -- | None Available | |
| Deed | -- | -- | |
| Warranty Deed | -- | -- | |
| Warranty Deed | -- | None Available |
Mortgage History
| Date | Status | Loan Amount | Loan Type |
|---|---|---|---|
| Open | $256,500 | New Conventional | |
| Previous Owner | $271,000 | New Conventional | |
| Previous Owner | $208,905 | New Conventional | |
| Previous Owner | $193,600 | New Conventional |
Property History
| Date | Event | Price | Change | Sq Ft Price |
|---|---|---|---|---|
| 10/22/2020 10/22/20 | Sold | $314,900 | 0.0% | $101 / Sq Ft |
| 09/03/2020 09/03/20 | Pending | -- | -- | -- |
| 09/03/2020 09/03/20 | For Sale | $314,900 | +30.1% | $101 / Sq Ft |
| 08/29/2017 08/29/17 | Sold | $242,000 | -2.6% | $149 / Sq Ft |
| 07/27/2017 07/27/17 | Pending | -- | -- | -- |
| 07/20/2017 07/20/17 | For Sale | $248,500 | +13.0% | $153 / Sq Ft |
| 06/07/2016 06/07/16 | Sold | $219,900 | 0.0% | $135 / Sq Ft |
| 05/11/2016 05/11/16 | Pending | -- | -- | -- |
| 05/10/2016 05/10/16 | For Sale | $219,900 | -- | $135 / Sq Ft |
Tax History Compared to Growth
Tax History
| Year | Tax Paid | Tax Assessment Tax Assessment Total Assessment is a certain percentage of the fair market value that is determined by local assessors to be the total taxable value of land and additions on the property. | Land | Improvement |
|---|---|---|---|---|
| 2024 | $1,833 | $232,600 | $50,900 | $181,700 |
| 2023 | $1,833 | $241,500 | $50,900 | $190,600 |
| 2022 | $1,996 | $248,500 | $50,900 | $197,600 |
| 2021 | $1,851 | $234,100 | $50,900 | $183,200 |
| 2020 | $1,666 | $216,200 | $50,900 | $165,300 |
| 2019 | $1,287 | $181,800 | $50,900 | $130,900 |
| 2018 | $1,482 | $203,700 | $50,900 | $152,800 |
| 2017 | $1,384 | $182,400 | $50,900 | $131,500 |
| 2016 | $1,322 | $182,500 | $50,900 | $131,600 |
| 2014 | $1,615 | $186,800 | $50,900 | $135,900 |
| 2013 | -- | $177,900 | $50,900 | $127,000 |
Agents Affiliated with this Home
-

Seller's Agent in 2020
Laurie Orkies Dunaway
(812) 596-0376
11 in this area
264 Total Sales
-

Seller Co-Listing Agent in 2020
Tammy Moore
(812) 596-0369
9 in this area
258 Total Sales
-
D
Seller's Agent in 2017
Debbie Kaiser
-

Seller's Agent in 2016
Patty Rojan
(812) 736-6820
7 in this area
173 Total Sales
-
C
Buyer's Agent in 2016
Christy Hendon
Real Estate Unlimited
Map
Source: Southern Indiana REALTORS® Association
MLS Number: 2020010403
APN: 22-02-01-000-095.000-002
- 7017 Oaken Ln
- 7007 Oaken Ln
- 7297 Corydon Ridge Rd
- 1125 Oakenshaw Dr
- 8036 Legacy Springs Blvd
- 7047 Oaken Ln
- 7045 Oaken Ln
- 7043 Oaken Ln
- 8006 Shenandoah Ln
- 7044 Oaken Ln Unit LOT 207
- 7033 Oaken Ln
- 7008 Rainelle Dr
- 6620 Indiana 62
- 6161-6165 Park St
- 7012 Dylan (Lot 405) Cir
- 128 Walts Rd
- 1045 Brookstone Ct
- 505 Park Ridge Rd
- 6614 State Road 64
- 1302 Bethany Ln

