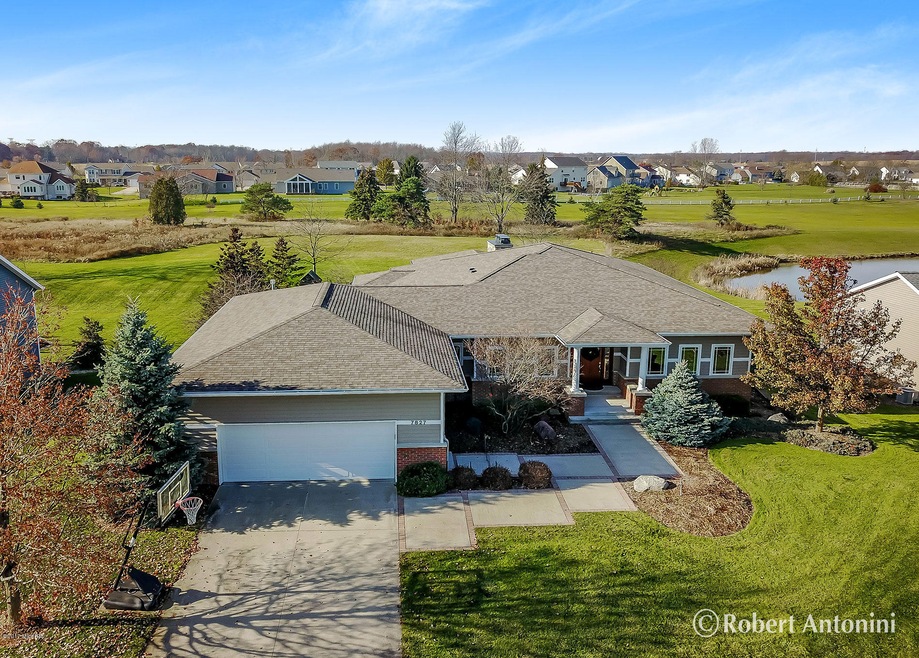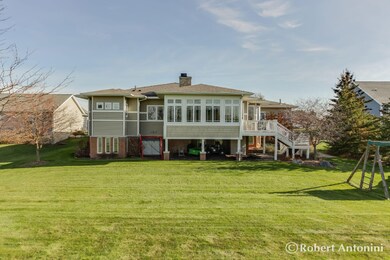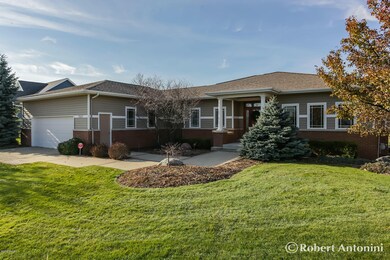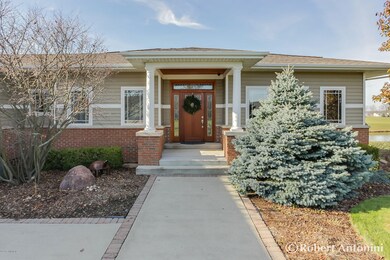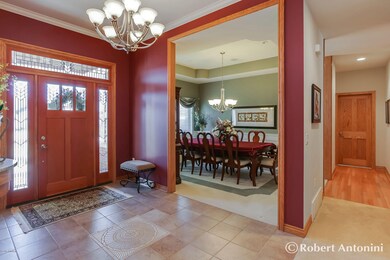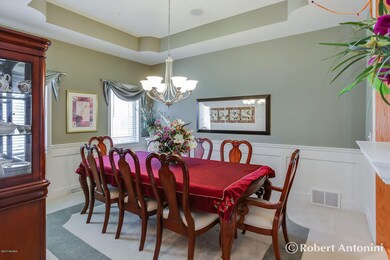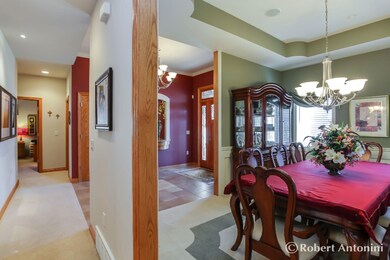
7827 Green Links Dr SE Unit 46 Caledonia, MI 49316
Estimated Value: $756,275 - $878,000
Highlights
- On Golf Course
- Deck
- Wood Flooring
- Dutton Elementary School Rated A
- Family Room with Fireplace
- Whirlpool Bathtub
About This Home
As of January 2018This immaculate daylight ranch boasts over 4,400 sq ft of beautifully finished living area with wonderful spaces for both entertaining and comfortable everyday living! Perfectly situated on almost a half-acre lot with frontage on Broadmoor Country Club golf course, this stunning home offers 4 bedrooms and 3.5 baths. You’ll love the quality amenities throughout such as central vacuum, security system, surround sound speakers and whole house stereo system, solid wood 4-panel doors, custom millwork and crown molding, solid surface vanity tops plus granite countertops in the kitchen & wet bar! The list goes on and on! Just off the welcoming foyer you’ll find the formal dining room ready for your large gatherings! The kitchen boasts a large center island with snack bar. Proven to be great space for conversing while preparing dinner! You'll love the GE Monogram profile appliances, and an abundance of beautiful cabinets accented by under cabinet lighting and storage is never a problem with the large walk-in pantry! The family room offers a beautiful gas fireplace with raised limestone hearth and custom built-ins. Here you'll find access to the 3-season room which also boasts a fireplace. You'll love this room for entertaining & relaxing! There is also access to the deck on the back of the home which has been proven to be great space for entertaining, relaxing & grilling your favorite steak! A convenient mudroom off the garage entry offers built-in lockers, there is a convenient half bath and you'll also find a large laundry room with utility sink & tons of storage & counter space! The master bedroom is a private retreat with a huge walk-in closet, gorgeous custom ceiling, and luxurious private bath. You'll enjoy a large dual vanity, a sumptuous Jacuzzi tub to relax away the days stress, and a glass block and ceramic tile walk-in shower. The lower level is just as impressive as the main floor and sure to be the host of many great memories in the years to come. You'll find a great room with 3rd gas fireplace for added beauty and warmth. The wet bar or kitchenette makes entertaining on this level a breeze! You'll also find a craft room, spacious office, workshop and plenty of storage space! This level is also home to bedroom #4 and another full bath. A fully insulated and heated 2-stall garage also offers a door on the back for golf cart or lawn equipment! This home must be seen to take in all the amazing features offered! Call today for a private tour!
Last Listed By
Coldwell Banker Schmidt Realtors License #6501310525 Listed on: 11/29/2017

Home Details
Home Type
- Single Family
Est. Annual Taxes
- $5,116
Year Built
- Built in 2004
Lot Details
- 0.41 Acre Lot
- Lot Dimensions are 104x172x95x168
- On Golf Course
- Shrub
- Level Lot
- Sprinkler System
HOA Fees
- $41 Monthly HOA Fees
Parking
- 2 Car Attached Garage
- Garage Door Opener
Home Design
- Brick Exterior Construction
- Composition Roof
- Vinyl Siding
Interior Spaces
- 4,432 Sq Ft Home
- 1-Story Property
- Wet Bar
- Central Vacuum
- Ceiling Fan
- Gas Log Fireplace
- Insulated Windows
- Window Screens
- Mud Room
- Family Room with Fireplace
- 3 Fireplaces
- Living Room
- Dining Area
- Recreation Room with Fireplace
- Sun or Florida Room
- Natural lighting in basement
- Home Security System
- Laundry on main level
Kitchen
- Oven
- Range
- Microwave
- Dishwasher
- Kitchen Island
- Snack Bar or Counter
- Disposal
Flooring
- Wood
- Ceramic Tile
Bedrooms and Bathrooms
- 4 Bedrooms | 3 Main Level Bedrooms
- Whirlpool Bathtub
Outdoor Features
- Deck
- Patio
Utilities
- Humidifier
- Forced Air Heating and Cooling System
- Heating System Uses Natural Gas
- Radiant Heating System
- Natural Gas Water Heater
- Water Softener is Owned
- High Speed Internet
- Phone Available
- Cable TV Available
Community Details
Overview
- Association fees include snow removal
Recreation
- Golf Course Community
Ownership History
Purchase Details
Home Financials for this Owner
Home Financials are based on the most recent Mortgage that was taken out on this home.Purchase Details
Purchase Details
Similar Homes in Caledonia, MI
Home Values in the Area
Average Home Value in this Area
Purchase History
| Date | Buyer | Sale Price | Title Company |
|---|---|---|---|
| Jarrett Kathleen V | $462,000 | None Available | |
| Vannoord Ronald S | -- | None Available | |
| Vannoord Ronald S | $61,900 | Fatic |
Mortgage History
| Date | Status | Borrower | Loan Amount |
|---|---|---|---|
| Open | Jarrett David Russell | $55,100 | |
| Open | Jarrett Kathleen V | $450,000 | |
| Closed | Jarrett Kathleen V | $462,000 | |
| Previous Owner | Vannoord Ronald S | $180,000 | |
| Previous Owner | Vannoord Ronald S | $100,000 | |
| Previous Owner | Vannoord Ronald S | $200,000 | |
| Previous Owner | Vannoord Ronald S | $20,000 | |
| Previous Owner | Vannoord Ronald S | $286,000 | |
| Previous Owner | Vannoord Ronald | $350,000 |
Property History
| Date | Event | Price | Change | Sq Ft Price |
|---|---|---|---|---|
| 01/12/2018 01/12/18 | Sold | $462,000 | -1.5% | $104 / Sq Ft |
| 12/12/2017 12/12/17 | Pending | -- | -- | -- |
| 11/29/2017 11/29/17 | For Sale | $469,000 | -- | $106 / Sq Ft |
Tax History Compared to Growth
Tax History
| Year | Tax Paid | Tax Assessment Tax Assessment Total Assessment is a certain percentage of the fair market value that is determined by local assessors to be the total taxable value of land and additions on the property. | Land | Improvement |
|---|---|---|---|---|
| 2024 | $5,965 | $357,000 | $0 | $0 |
| 2023 | $8,134 | $325,100 | $0 | $0 |
| 2022 | $7,862 | $290,400 | $0 | $0 |
| 2021 | $7,518 | $264,100 | $0 | $0 |
| 2020 | $5,126 | $249,200 | $0 | $0 |
| 2019 | $7,354 | $237,900 | $0 | $0 |
| 2018 | $5,558 | $226,700 | $0 | $0 |
| 2017 | $5,317 | $212,400 | $0 | $0 |
| 2016 | $5,116 | $200,400 | $0 | $0 |
| 2015 | $4,988 | $200,400 | $0 | $0 |
| 2013 | -- | $167,700 | $0 | $0 |
Agents Affiliated with this Home
-
Robert Antonini

Seller's Agent in 2018
Robert Antonini
Coldwell Banker Schmidt Realtors
(616) 949-9400
172 Total Sales
Map
Source: Southwestern Michigan Association of REALTORS®
MLS Number: 17057417
APN: 41-23-18-202-046
- 7434 Bramling Dr SE
- 7506 Curry St SE
- 5044 Apollo Ln SE
- 7396 Unicorn Ave SE
- 7469 Traditional Ct
- 5661 Walnut Run Ct SE
- 7484 Traditional Ct
- 7323 Kraft Ave SE
- 5480 Mammoth Dr
- 7267 Brighton Ln
- 5484 Mammoth Dr
- 7269 Mammoth Ct SE
- 7256 Brighton Ln SE
- 5490 Mammoth Dr SE
- 7263 Mammoth Ct
- 7262 Brighton Ln SE
- 8512 Bosque Dr
- 7293 Graymoor St SE
- 7299 Graymoor St SE
- 7287 Graymoor St SE
- 7827 Green Links Dr SE Unit 46
- 7841 Green Links Dr SE
- 7841 Green Links Dr SE Unit 47
- 7815 Green Links Dr SE
- 7801 Green Links Dr SE Unit 36
- 7801 Green Links Dr SE
- 7855 Green Links Dr SE
- 7830 Green Links Dr SE Unit 58
- 7818 Green Links Dr SE Unit 59
- 7867 Green Links Dr SE
- 7810 Green Links Dr SE Unit 60
- 7789 Green Links Dr SE Unit 35
- 7860 Green Links Dr SE Unit 56
- 0 Green Links Dr SE Unit 43 65013007498
- 0 Green Links Dr SE Unit 43
- 7792 Green Links Dr SE
- 7872 Green Links Dr SE Unit 55
- 7879 Green Links Dr SE Unit 50
- 7777 Green Links Dr SE
- 7780 Green Links Dr SE
