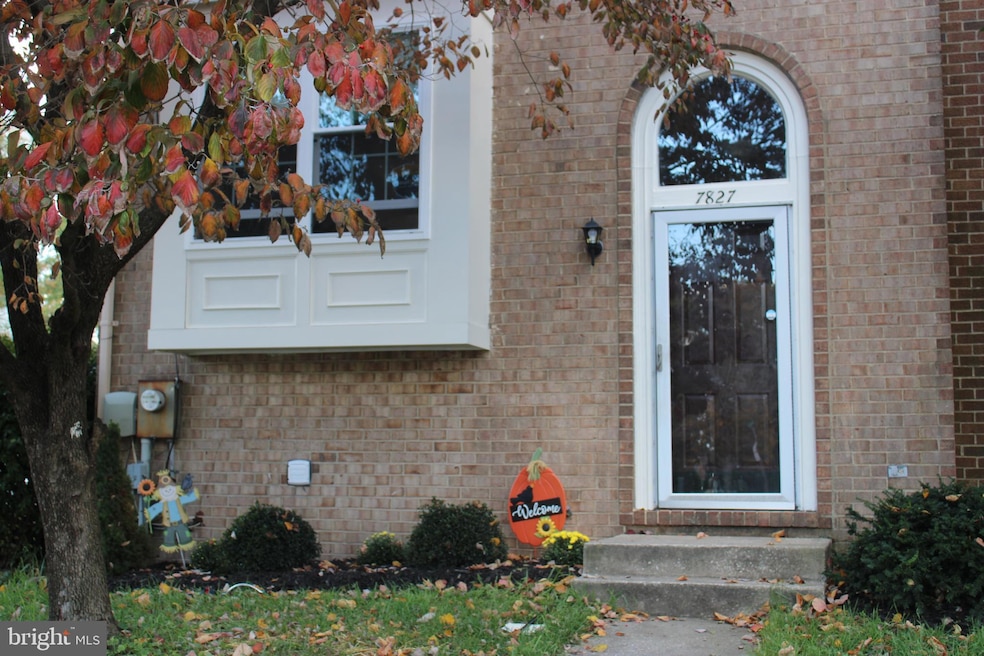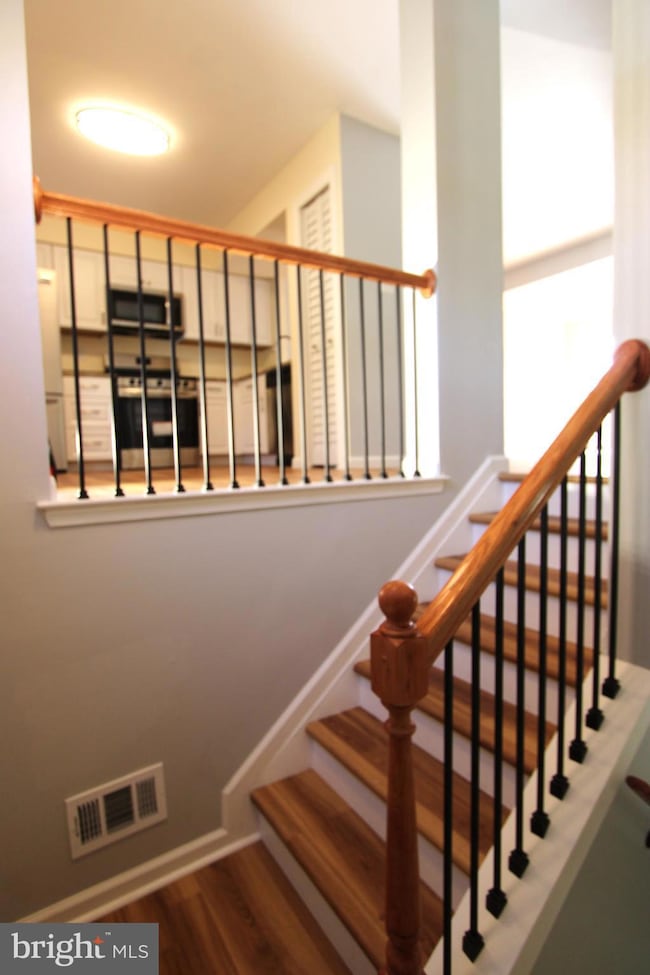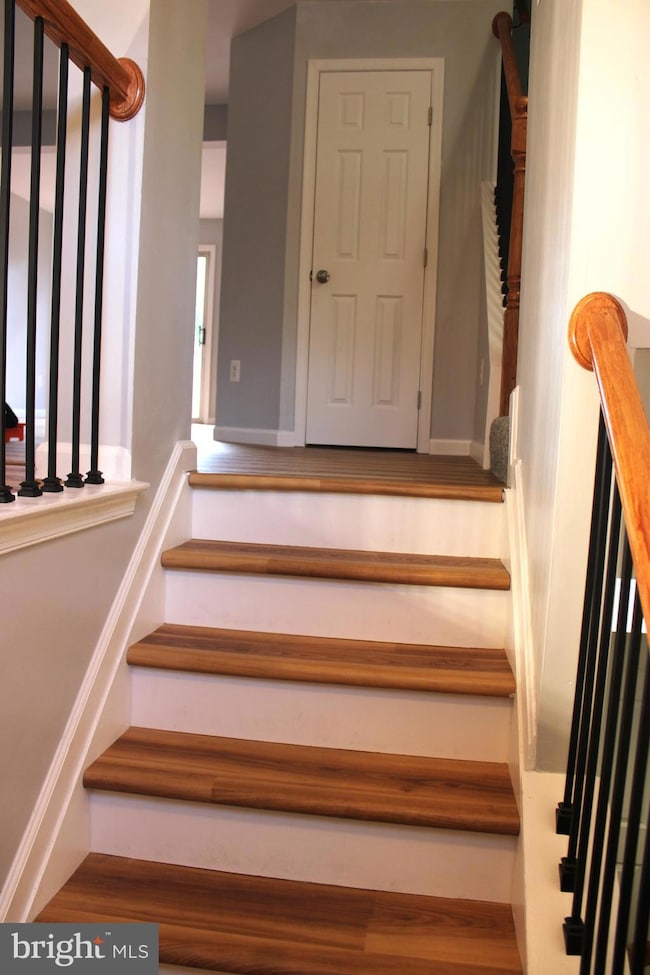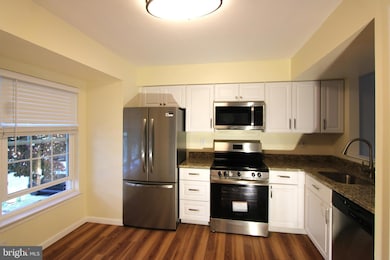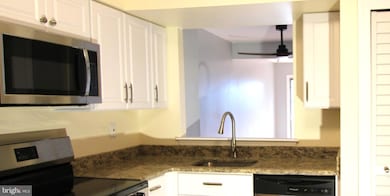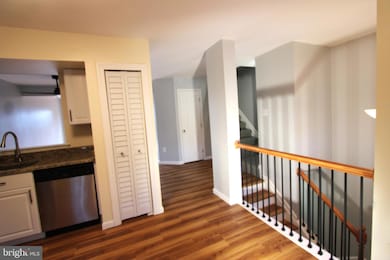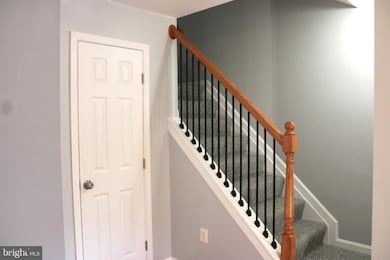7827 Hidden Creek Way Unit 8 Stoney Beach, MD 21226
Highlights
- Boat Ramp
- Water Access
- Colonial Architecture
- Home fronts navigable water
- Private Pool
- Stream or River on Lot
About This Home
This beautifully renovated end unit townhome is located in the desirable waterfront community of Stoney Beach. The spacious living room seamlessly connects to the kitchen, which features a bay window that fills the area with natural light. The kitchen is fully updated, offering new stainless steel appliances, new cabinetry, and elegant new granite countertops. Throughout the home, you will find new windows, new carpeting, and new luxury plank flooring, creating a fresh and modern atmosphere. All bathrooms have been renovated, and both the HVAC system and the roof have been recently replaced. Step outside to enjoy the oversized wood deck, accessible directly from the dining area. This outdoor space is perfect for hosting gatherings or simply relaxing, with the convenience of a half bathroom located nearby on the first floor.
Bedrooms and Loft:
Upstairs, the primary bedroom is enhanced by beautiful natural lighting from multiple windows and a vaulted ceiling. It offers a walk-in closet and a full bathroom equipped with a modern vanity sink and a shower/tub combination. Above the primary bedroom, a spacious loft provides additional flexibility for an office or exercise area. Two additional bedrooms feature new carpeting and ample space, with a full bathroom conveniently located nearby.
Basement and Storage:
For those in need of extra space, the lower level includes a full, insulated basement with a washer and dryer hookup. This area is ideal for additional storage or can be transformed into a workout room.
Community Amenities:
Stoney Beach offers a range of community amenities, including assigned parking spaces, a community pool with playground, tennis and basketball courts, and a scenic boardwalk along the shoreline for walking or fishing. Residents also have access to a beachfront park with stunning views, perfect for picnics, as well as a boat/jet ski storage area.
Location and Nearby Attractions:
Conveniently situated near major roads, shopping centers, schools, restaurants, Coast Guard Yard, Baltimore, Annapolis, and Fort Meade. This townhome provides easy access to everything you need.
Rental Information:
Please note, pets are not allowed. Application qualifications include a minimum monthly income three times the tenant’s portion of the monthly rent, acceptable rental history, credit history, and criminal history. More detailed information is available with the application thru AVAIL Property Management. Date Available: Nov 8, 2025. $2,745/month rent. This property is managed by a responsible landlord using Avail landlord software. $55 application fee. Acceptable credit, rental history, background check
Listing Agent
(410) 241-5840 hbarnabae@gmail.com One Realty License #526520 Listed on: 11/08/2025
Townhouse Details
Home Type
- Townhome
Est. Annual Taxes
- $2,945
Year Built
- Built in 1989 | Remodeled in 2025
Lot Details
- 607 Sq Ft Lot
- Home fronts navigable water
- Property is in excellent condition
Home Design
- Colonial Architecture
- Vinyl Siding
- Brick Front
- Concrete Perimeter Foundation
Interior Spaces
- Property has 3 Levels
- Traditional Floor Plan
- Window Treatments
- Combination Kitchen and Dining Room
- Washer and Dryer Hookup
- Attic
Kitchen
- Eat-In Kitchen
- Electric Oven or Range
- Dishwasher
- Disposal
Flooring
- Carpet
- Vinyl
Bedrooms and Bathrooms
- 3 Bedrooms
- En-Suite Bathroom
Unfinished Basement
- Basement Fills Entire Space Under The House
- Exterior Basement Entry
Parking
- On-Street Parking
- 3 Assigned Parking Spaces
Outdoor Features
- Private Pool
- Water Access
- River Nearby
- Stream or River on Lot
Schools
- Northeast High School
Utilities
- Central Air
- Back Up Electric Heat Pump System
- Electric Water Heater
- Cable TV Available
Listing and Financial Details
- Residential Lease
- Security Deposit $2,745
- Tenant pays for cable TV, electricity, frozen waterpipe damage, water
- Rent includes common area maintenance
- No Smoking Allowed
- 12-Month Min and 30-Month Max Lease Term
- Available 11/8/25
- $55 Application Fee
- Assessor Parcel Number 020377190061619
Community Details
Overview
- Property has a Home Owners Association
- Association fees include parking fee, pool(s)
- First Service Stoney Beach Hao Management HOA
- Stoney Beach Community
- Stoney Beach Subdivision
Amenities
- Common Area
Recreation
- Boat Ramp
- Tennis Courts
- Community Pool
- Bike Trail
Pet Policy
- No Pets Allowed
Map
Source: Bright MLS
MLS Number: MDAA2130852
APN: 03-771-90061619
- 7808 Hidden Creek Way
- 7932 E End Dr
- 1539 Stoney Beach Way
- 1001 Hilltop Rd
- 1400 Cox Landing Ct
- 1305 Riverwood Way Unit 322
- 7945 River Rock Way
- 802 Waterview Dr
- 181 Roland Rd
- 161 Roland Rd
- 180 Carroll Rd
- 8438 Church Rd
- 8458 Church Rd
- 217 Kenwood Rd
- 1014 Chestnut Haven Ct
- 8413 Bedford Rd
- 8478 Garden Rd
- 139 Dale Rd
- 151 Riviera Dr
- 7172 Springhouse Ln
- 1353 Riverwood Way
- 212 Greenland Beach Rd
- 8410 Smallwood Ct
- 8448 Garden Rd
- 463 Carvel Beach Rd
- 7014 Chestnut Brook Rd
- 1196 Swanhill Ct
- 70 Johnson Rd
- 1024 Cape Splitt Harbour
- 7713 Gaston Place
- 7624 Solley Rd
- 7655 Sherlock Ct
- 1159 Coulbourn Corner
- 1304 Tuggies Rd
- 1133 Coulbourn Corner
- 7707 Warsaw Ave
- 844 Oriole Ave
- 816 Croggan Crescent
- 903 Indigo Bunting Ln
- 7256 Mockingbird Cir
