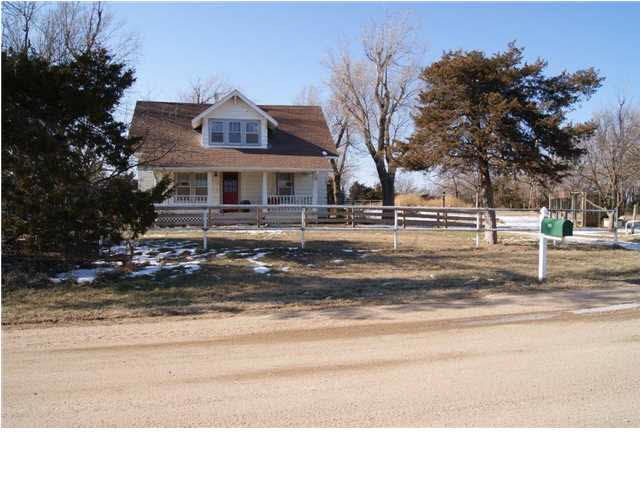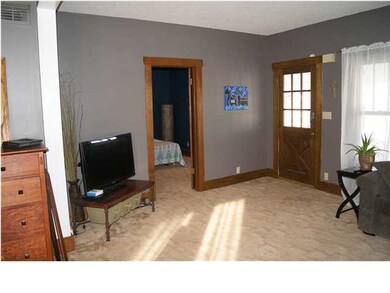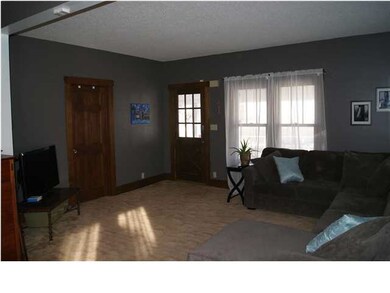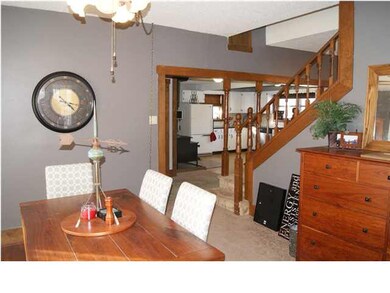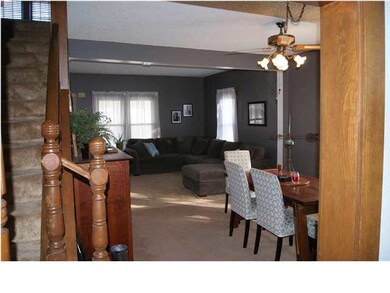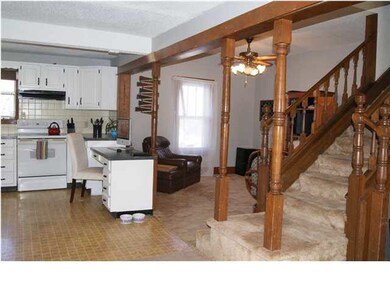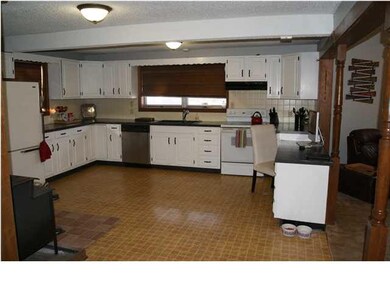
7827 N Webb Rd Valley Center, KS 67147
Highlights
- Horses Allowed On Property
- Fireplace in Kitchen
- Wooded Lot
- RV Access or Parking
- Wood Burning Stove
- Traditional Architecture
About This Home
As of June 2020Here it isthat hard to find fully treed 9+acre lot!! This property is perfectly situated to enjoy Private Country Serene Living. You will fall in love with the outside AND once you step inside you will feel right at home. The Charming 2-story 1920's built farm home features the quaintness of the original age, but with an amazingly open design. HOME FEATURES *3 bedrooms *2 full baths *Large Living Room and Formal Dining Room *Perfect Family room right off kitchen *Solid wood base trim *9 ft ceilings featured in some rooms *Beautiful staircase..Up the stairs you will find 2 of the bedrooms and a bath.a cozy bonus area is situated between the two rooms~~featuring large windows with beautiful views and a huge window seat.PERFECT area for Reading, kids play area or an office. NOW to the KITCHEN~~~Huge and Open Kitchen with ~ tons of natural light, ~lots of countertop space, ~convenient desk area and ~~One really cool feature for this home is the efficient energy saving wood burning stove, can heat the whole home and looks so GREAT in the kitchen area. Off the kitchen is a convenient Mud Room with access to side yard, utility hook ups and new wood laminate flooring. The space on this piece of land is an open canvas for the new buyer. Current owners tore down an old barn that was falling down, the entire property is fenced for horses, pipe fencing creating three separate pastures or corral areas, outbuilding for storage, fully treed,.JUST PLAIN BEAUTIFUL! Underground storm shelter with electricity and just steps outside the home. Rural Water for home, plus well water for irrigation, new septic system in 2013. This property has endless possibilities, Come make this House your home and start enjoying..THE GOOD LIFE.
Last Agent to Sell the Property
Keller Williams Signature Partners, LLC License #SP00234304 Listed on: 01/14/2015

Home Details
Home Type
- Single Family
Est. Annual Taxes
- $2,109
Year Built
- Built in 1920
Lot Details
- 9.26 Acre Lot
- Wood Fence
- Chain Link Fence
- Corner Lot
- Irrigation
- Wooded Lot
Parking
- RV Access or Parking
Home Design
- Traditional Architecture
- Bungalow
- Slab Foundation
- Frame Construction
- Composition Roof
- Vinyl Siding
Interior Spaces
- 1,856 Sq Ft Home
- 1.5-Story Property
- Built-In Desk
- Ceiling Fan
- Wood Burning Stove
- Fireplace Features Blower Fan
- Window Treatments
- Formal Dining Room
- Crawl Space
Kitchen
- Oven or Range
- Electric Cooktop
- Range Hood
- Dishwasher
- Disposal
- Fireplace in Kitchen
Bedrooms and Bathrooms
- 3 Bedrooms
- Primary Bedroom on Main
- Split Bedroom Floorplan
Laundry
- Laundry Room
- Laundry on main level
- 220 Volts In Laundry
Home Security
- Home Security System
- Security Lights
- Storm Windows
- Storm Doors
Outdoor Features
- Covered Patio or Porch
- Outdoor Storage
- Outbuilding
- Storm Cellar or Shelter
- Rain Gutters
Schools
- Valley Center Middle School
- Valley Center High School
Horse Facilities and Amenities
- Horses Allowed On Property
- Corral
Utilities
- Forced Air Heating and Cooling System
- Heat Pump System
- Septic Tank
- Satellite Dish
Community Details
- No Subdivision Assigned
Listing and Financial Details
- Assessor Parcel Number 20173-019-32-0-44-00-001.00
Ownership History
Purchase Details
Home Financials for this Owner
Home Financials are based on the most recent Mortgage that was taken out on this home.Purchase Details
Purchase Details
Home Financials for this Owner
Home Financials are based on the most recent Mortgage that was taken out on this home.Purchase Details
Home Financials for this Owner
Home Financials are based on the most recent Mortgage that was taken out on this home.Purchase Details
Home Financials for this Owner
Home Financials are based on the most recent Mortgage that was taken out on this home.Similar Homes in Valley Center, KS
Home Values in the Area
Average Home Value in this Area
Purchase History
| Date | Type | Sale Price | Title Company |
|---|---|---|---|
| Warranty Deed | -- | Security 1St Title Llc | |
| Sheriffs Deed | $2,200 | None Available | |
| Warranty Deed | -- | Security 1St Title | |
| Interfamily Deed Transfer | -- | None Available | |
| Warranty Deed | -- | Security 1St Title |
Mortgage History
| Date | Status | Loan Amount | Loan Type |
|---|---|---|---|
| Open | $205,200 | New Conventional | |
| Previous Owner | $154,350 | New Conventional | |
| Previous Owner | $120,800 | New Conventional |
Property History
| Date | Event | Price | Change | Sq Ft Price |
|---|---|---|---|---|
| 06/25/2020 06/25/20 | Sold | -- | -- | -- |
| 05/18/2020 05/18/20 | Price Changed | $260,000 | +13.1% | $140 / Sq Ft |
| 05/16/2020 05/16/20 | Pending | -- | -- | -- |
| 05/14/2020 05/14/20 | For Sale | $229,900 | +39.8% | $124 / Sq Ft |
| 02/25/2015 02/25/15 | Sold | -- | -- | -- |
| 01/18/2015 01/18/15 | Pending | -- | -- | -- |
| 01/14/2015 01/14/15 | For Sale | $164,500 | +6.1% | $89 / Sq Ft |
| 01/18/2013 01/18/13 | Sold | -- | -- | -- |
| 12/14/2012 12/14/12 | Pending | -- | -- | -- |
| 12/07/2012 12/07/12 | For Sale | $155,000 | -- | $102 / Sq Ft |
Tax History Compared to Growth
Tax History
| Year | Tax Paid | Tax Assessment Tax Assessment Total Assessment is a certain percentage of the fair market value that is determined by local assessors to be the total taxable value of land and additions on the property. | Land | Improvement |
|---|---|---|---|---|
| 2025 | $4,701 | $39,595 | $8,453 | $31,142 |
| 2023 | $4,701 | $32,682 | $8,027 | $24,655 |
| 2022 | $4,025 | $32,682 | $7,544 | $25,138 |
| 2021 | $3,431 | $27,440 | $4,681 | $22,759 |
| 2020 | $2,696 | $21,726 | $3,588 | $18,138 |
| 2019 | $2,533 | $20,463 | $3,841 | $16,622 |
| 2018 | $2,569 | $20,741 | $4,865 | $15,876 |
| 2017 | $2,251 | $0 | $0 | $0 |
| 2016 | $2,264 | $0 | $0 | $0 |
| 2015 | -- | $0 | $0 | $0 |
| 2014 | -- | $0 | $0 | $0 |
Agents Affiliated with this Home
-
Leanne Barney

Seller's Agent in 2020
Leanne Barney
Real Broker, LLC
(316) 807-6523
206 Total Sales
-
Dave Brown

Buyer's Agent in 2020
Dave Brown
Berkshire Hathaway PenFed Realty
(316) 461-6297
153 Total Sales
-
Amanda Levin

Seller's Agent in 2015
Amanda Levin
Keller Williams Signature Partners, LLC
(316) 303-4835
185 Total Sales
-
Alissa Unruh

Seller's Agent in 2013
Alissa Unruh
Berkshire Hathaway PenFed Realty
(316) 650-1978
164 Total Sales
Map
Source: South Central Kansas MLS
MLS Number: 377524
APN: 019-32-0-44-00-001.00
- 622 N Grandstone St
- 616 N Grandstone St
- 2426 E Quivira St
- 2430 E Quivira St
- 2434 E Quivira St
- 2438 E Quivira St
- 7637 E Pheasant Ridge Cir
- 6503 N 127th St E
- 1.7+/- Acres on E Mason Dr
- 5496 N Toben Dr
- 5460 N Toben Dr
- 5464 N Toben Dr
- 5484 N Toben Dr
- 5456 N Toben Ct
- 5531 N Toben Ct
- 5139 N Lycee St
- 5146 N Lycee St
- Lot 2 Red Oak 2 E 101st St N
- 713 E Zuni St
- 5031 N Toben Ct
