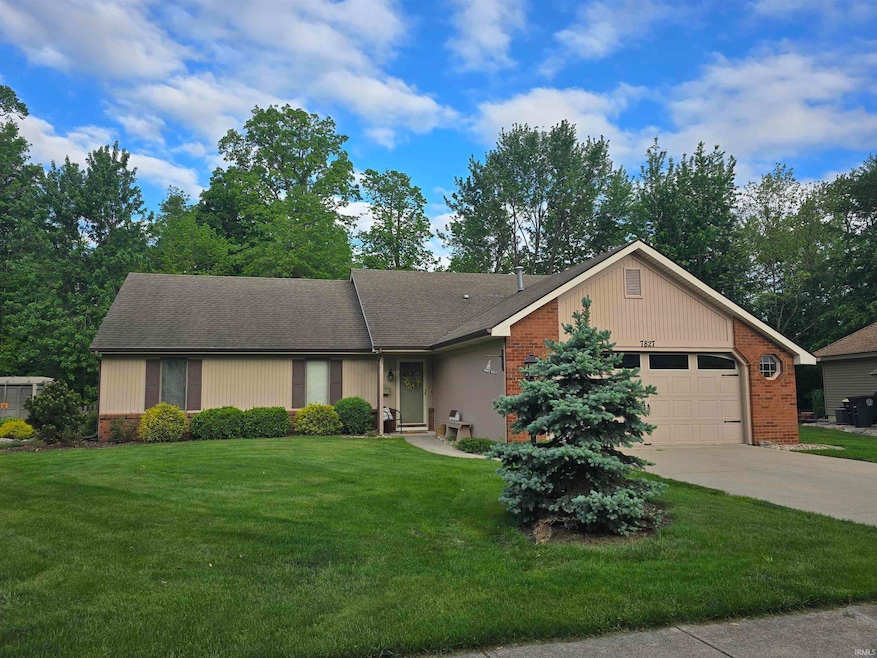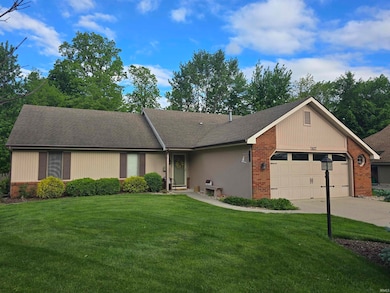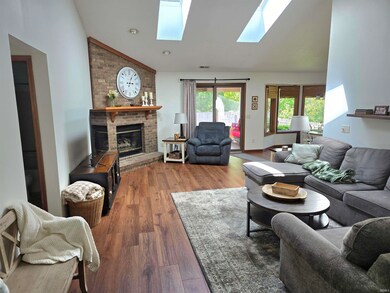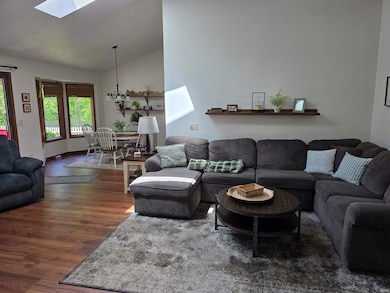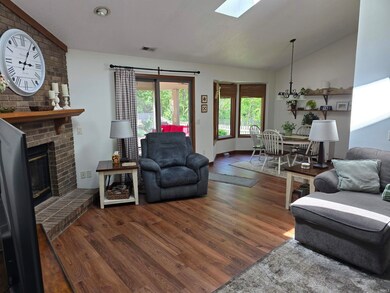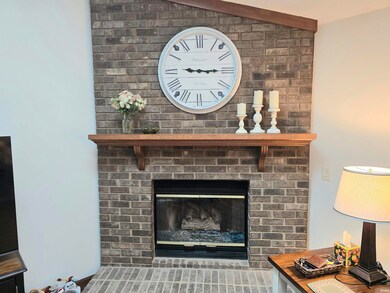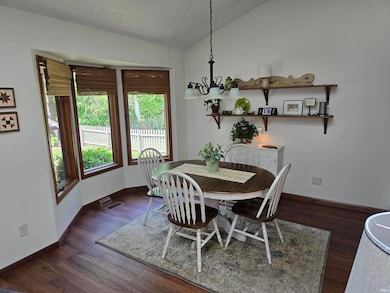
7827 Sunderland Dr Fort Wayne, IN 46835
Concord Hills NeighborhoodHighlights
- Ranch Style House
- Walk-In Pantry
- Walk-In Closet
- Screened Porch
- 2 Car Attached Garage
- <<tubWithShowerToken>>
About This Home
As of June 2025Beautifully maintained best describes this 3 bedroom, 2 bath ranch home located in Concord Hill. Upon entering the home you will quickly realize that this home has so much to offer. In the great room is a cathedral ceiling with 2 updated skylights that flood the space with natural light and a wonderful corner fireplace. Luxury Vinyl Plank flooring can be found in the foyer, great room, dining area, kitchen, pantry, hallway, and laundry room, with carpet being located in all 3 bedrooms. The dining area is spacious and offers views to the kitchen, great room, and backyard. The kitchen space is generous and offers a 5 yr old dishwasher, range, and 2 yr old French door refrigerator. These appliances along with the microwave are included, but not warranted. Let's not forget that this home offers a pantry and a laundry room. The master bedroom has a private bath and a walk in closet. There is a second full bath along with 2 additional bedrooms. The windows in this home are Andersen. The backyard is a place for gathering with friends & family. The backyard offers a screened in porch with a cathedral ceiling. From the screened in porch you can continue the gathering on the wood deck and if you need a little more space you can carry the gathering onto the patio. All of this looks out to a lovely treelined backyard that is fenced in. Rheem Furnace & A/C are less then 2 years old, gas water heater is 5 years old, and the LVP flooring is only 2 years old.
Last Agent to Sell the Property
CENTURY 21 Bradley Realty, Inc Brokerage Phone: 260-438-6172 Listed on: 05/19/2025

Home Details
Home Type
- Single Family
Est. Annual Taxes
- $2,596
Year Built
- Built in 1988
Lot Details
- 10,434 Sq Ft Lot
- Lot Dimensions are 74 x 141
- Landscaped
- Level Lot
Parking
- 2 Car Attached Garage
- Garage Door Opener
- Off-Street Parking
Home Design
- Ranch Style House
- Brick Exterior Construction
- Slab Foundation
- Cedar
- Vinyl Construction Material
Interior Spaces
- 1,430 Sq Ft Home
- Ceiling Fan
- Gas Log Fireplace
- Living Room with Fireplace
- Screened Porch
- Laundry on main level
Kitchen
- Walk-In Pantry
- Laminate Countertops
- Disposal
Bedrooms and Bathrooms
- 3 Bedrooms
- Walk-In Closet
- 2 Full Bathrooms
- <<tubWithShowerToken>>
- Garden Bath
Attic
- Storage In Attic
- Pull Down Stairs to Attic
Schools
- Shambaugh Elementary School
- Jefferson Middle School
- Northrop High School
Utilities
- Forced Air Heating and Cooling System
- Heating System Uses Gas
Community Details
- Concord Hill Subdivision
Listing and Financial Details
- Assessor Parcel Number 02-08-09-406-007.000-072
- Seller Concessions Not Offered
Ownership History
Purchase Details
Home Financials for this Owner
Home Financials are based on the most recent Mortgage that was taken out on this home.Similar Homes in Fort Wayne, IN
Home Values in the Area
Average Home Value in this Area
Purchase History
| Date | Type | Sale Price | Title Company |
|---|---|---|---|
| Warranty Deed | -- | Meridian Title |
Mortgage History
| Date | Status | Loan Amount | Loan Type |
|---|---|---|---|
| Open | $245,373 | FHA |
Property History
| Date | Event | Price | Change | Sq Ft Price |
|---|---|---|---|---|
| 06/20/2025 06/20/25 | Sold | $249,900 | 0.0% | $175 / Sq Ft |
| 05/20/2025 05/20/25 | Pending | -- | -- | -- |
| 05/19/2025 05/19/25 | For Sale | $249,900 | -- | $175 / Sq Ft |
Tax History Compared to Growth
Tax History
| Year | Tax Paid | Tax Assessment Tax Assessment Total Assessment is a certain percentage of the fair market value that is determined by local assessors to be the total taxable value of land and additions on the property. | Land | Improvement |
|---|---|---|---|---|
| 2024 | $2,487 | $227,500 | $32,600 | $194,900 |
| 2022 | $1,959 | $175,000 | $32,600 | $142,400 |
| 2021 | $1,909 | $171,200 | $21,000 | $150,200 |
| 2020 | $1,673 | $153,100 | $21,000 | $132,100 |
| 2019 | $1,540 | $141,900 | $21,000 | $120,900 |
| 2018 | $1,407 | $129,200 | $21,000 | $108,200 |
| 2017 | $1,267 | $117,400 | $21,000 | $96,400 |
| 2016 | $1,213 | $113,800 | $21,000 | $92,800 |
| 2014 | $1,127 | $109,900 | $21,000 | $88,900 |
| 2013 | $1,036 | $103,700 | $21,000 | $82,700 |
Agents Affiliated with this Home
-
Frank Shepler

Seller's Agent in 2025
Frank Shepler
CENTURY 21 Bradley Realty, Inc
(260) 489-7095
1 in this area
138 Total Sales
-
Michael Litchin

Buyer's Agent in 2025
Michael Litchin
Litchin Real Estate
(260) 438-7128
1 in this area
70 Total Sales
Map
Source: Indiana Regional MLS
MLS Number: 202518440
APN: 02-08-09-406-007.000-072
- 7841 Harrisburg Ln
- 7702 Sunderland Dr
- 5410 Cranston Ave
- 5605 Renfrew Dr
- 5116 Rebecca St
- 6229 Bellingham Ln
- 8029 Pebble Creek Place
- 3849 Pebble Creek Place
- 7382 Denise Dr
- 7711 High Tower Place
- 6506 Woodthrush Dr
- 6521 Woodthrush Dr
- 7028 Salge Dr
- 7415 Tanbark Ln
- 4831 Woodford Dr
- 7230 Pomodoro Pkwy
- 6916 Woodtrail Ct
- 7104 Thamesford Dr Unit 83
- 8121 Rothman Rd
- 5106 Rosebury Dr
