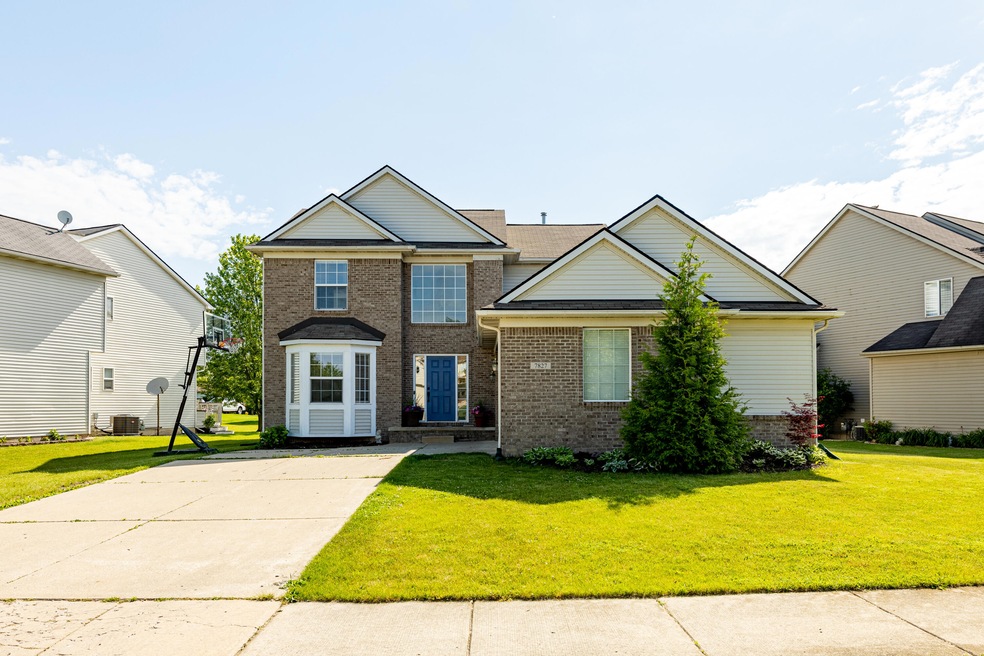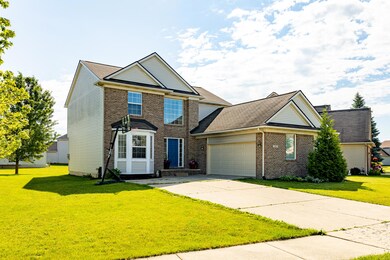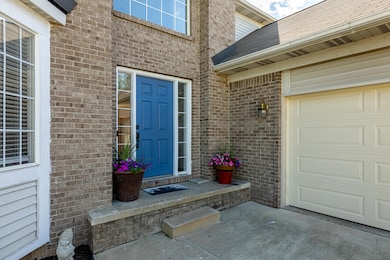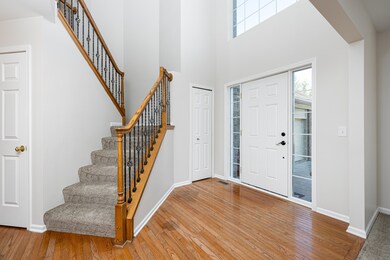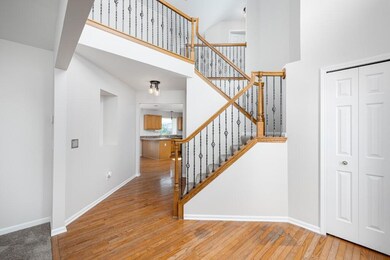
7827 Trotters Park St Unit 92 Ypsilanti, MI 48197
Highlights
- Contemporary Architecture
- 2 Car Attached Garage
- Bay Window
- Wood Flooring
- Eat-In Kitchen
- Patio
About This Home
As of June 2024Welcome to 7827 Trotters Park Street! A beautiful, 3 bedroom and 2.5 bath contemporary home with new carpet and new paint, nestled in the quiet, walkable neighborhood of Whittaker Village. A vaulted ceiling and large bay window greet you in the foyer as hardwood flooring draws you in. Peaceful, natural light through out. The family room features a cozy fireplace leading to a tranquil backyard view and patio. The first floor also features a laundry room for your convenience. Full daylight basement awaits your ideas!
Last Agent to Sell the Property
The Charles Reinhart Company License #6501424211 Listed on: 06/14/2024

Home Details
Home Type
- Single Family
Est. Annual Taxes
- $5,742
Year Built
- Built in 2002
Lot Details
- 8,843 Sq Ft Lot
- Lot Dimensions are 92x119x35x120
- Property is zoned PD, PD
Parking
- 2 Car Attached Garage
Home Design
- Contemporary Architecture
- Brick Exterior Construction
- Shingle Roof
- Asphalt Roof
- Vinyl Siding
Interior Spaces
- 2,052 Sq Ft Home
- 2-Story Property
- Gas Log Fireplace
- Insulated Windows
- Bay Window
- Living Room with Fireplace
- Basement Fills Entire Space Under The House
Kitchen
- Eat-In Kitchen
- Oven
- Range
- Microwave
- Freezer
- Dishwasher
- Disposal
Flooring
- Wood
- Carpet
- Vinyl
Bedrooms and Bathrooms
- 3 Bedrooms
Laundry
- Laundry on main level
- Washer and Gas Dryer Hookup
Outdoor Features
- Patio
Schools
- Lincoln Middle School
- Lincoln High School
Utilities
- Forced Air Heating and Cooling System
- Heating System Uses Natural Gas
Community Details
- Property has a Home Owners Association
- Association fees include snow removal
- Trotters Park Subdivision
Ownership History
Purchase Details
Home Financials for this Owner
Home Financials are based on the most recent Mortgage that was taken out on this home.Purchase Details
Home Financials for this Owner
Home Financials are based on the most recent Mortgage that was taken out on this home.Purchase Details
Home Financials for this Owner
Home Financials are based on the most recent Mortgage that was taken out on this home.Purchase Details
Home Financials for this Owner
Home Financials are based on the most recent Mortgage that was taken out on this home.Purchase Details
Purchase Details
Home Financials for this Owner
Home Financials are based on the most recent Mortgage that was taken out on this home.Similar Homes in Ypsilanti, MI
Home Values in the Area
Average Home Value in this Area
Purchase History
| Date | Type | Sale Price | Title Company |
|---|---|---|---|
| Warranty Deed | $380,000 | Liberty Title | |
| Warranty Deed | $210,000 | None Available | |
| Interfamily Deed Transfer | -- | None Available | |
| Deed | $135,000 | Attorneys Title Agency Llc | |
| Sheriffs Deed | $208,580 | None Available | |
| Warranty Deed | $52,000 | Metropolitan Title Company | |
| Corporate Deed | -- | Metropolitan Title Company |
Mortgage History
| Date | Status | Loan Amount | Loan Type |
|---|---|---|---|
| Previous Owner | $200,000 | New Conventional | |
| Previous Owner | $203,700 | New Conventional | |
| Previous Owner | $6,600 | Unknown | |
| Previous Owner | $137,755 | New Conventional | |
| Previous Owner | $192,000 | Unknown | |
| Previous Owner | $48,000 | Stand Alone Second | |
| Previous Owner | $193,600 | Unknown | |
| Closed | $36,300 | No Value Available |
Property History
| Date | Event | Price | Change | Sq Ft Price |
|---|---|---|---|---|
| 06/28/2024 06/28/24 | Sold | $380,000 | -2.5% | $185 / Sq Ft |
| 06/17/2024 06/17/24 | Pending | -- | -- | -- |
| 06/14/2024 06/14/24 | For Sale | $389,900 | +85.7% | $190 / Sq Ft |
| 12/15/2017 12/15/17 | Sold | $210,000 | 0.0% | $102 / Sq Ft |
| 10/28/2017 10/28/17 | Pending | -- | -- | -- |
| 10/01/2017 10/01/17 | For Sale | $209,900 | +55.5% | $102 / Sq Ft |
| 05/23/2012 05/23/12 | Sold | $135,000 | -7.5% | $66 / Sq Ft |
| 04/14/2012 04/14/12 | Pending | -- | -- | -- |
| 04/04/2012 04/04/12 | For Sale | $146,000 | -- | $71 / Sq Ft |
Tax History Compared to Growth
Tax History
| Year | Tax Paid | Tax Assessment Tax Assessment Total Assessment is a certain percentage of the fair market value that is determined by local assessors to be the total taxable value of land and additions on the property. | Land | Improvement |
|---|---|---|---|---|
| 2024 | $3,749 | $159,500 | $0 | $0 |
| 2023 | -- | $146,300 | $0 | $0 |
| 2022 | $0 | $124,100 | $0 | $0 |
| 2021 | $3,416 | $125,300 | $0 | $0 |
| 2020 | $3,416 | $116,800 | $0 | $0 |
| 2019 | $3,416 | $107,400 | $107,400 | $0 |
| 2018 | $0 | $105,200 | $0 | $0 |
| 2017 | $3,425 | $105,100 | $0 | $0 |
| 2016 | $2,041 | $70,109 | $0 | $0 |
| 2015 | $3,229 | $69,900 | $0 | $0 |
| 2014 | $3,229 | $74,400 | $0 | $0 |
| 2013 | -- | $74,400 | $0 | $0 |
Agents Affiliated with this Home
-
Naomi Dillen
N
Seller's Agent in 2024
Naomi Dillen
The Charles Reinhart Company
(734) 619-9997
1 in this area
24 Total Sales
-
Yi Mao
Y
Buyer's Agent in 2024
Yi Mao
Metro Star Realty LLC
(734) 604-8901
2 in this area
17 Total Sales
-
Rose Lang

Seller's Agent in 2017
Rose Lang
KW Professionals
(734) 751-8129
2 in this area
75 Total Sales
-
Martin Bouma

Buyer's Agent in 2017
Martin Bouma
Keller Williams Ann Arbor
(734) 761-3060
40 in this area
794 Total Sales
-
G
Seller's Agent in 2012
Gregory Johnson
Johnson & Associates Realty, I
-
N
Buyer's Agent in 2012
No Member
Non Member Sales
Map
Source: Southwestern Michigan Association of REALTORS®
MLS Number: 24030293
APN: 11-33-110-092
- 7273 Belle Meade St Unit 58
- 7879 Shire Ln Unit 40
- 7551 Doral Dr
- 8501 Martz Rd
- 7870 Greene Farm Dr
- 7458 Knollwood Dr
- 6115 Whittaker Rd
- 7102 Mission Hills Dr
- 8055 Thornhill Dr
- 6549 Meadowlark Ln
- 8079 Thornhill Dr
- 6798 Loon Hollow Ct
- 8373 Whittaker Rd
- 6219 Creekside Cir
- 8045 Creek Bend Dr
- 6249 Cherrywood Dr
- 7131 Creekway Ct
- 8671 Lilly Dr
- 7366 Meadow Ln
- 5740 Tuttle Hill Rd
