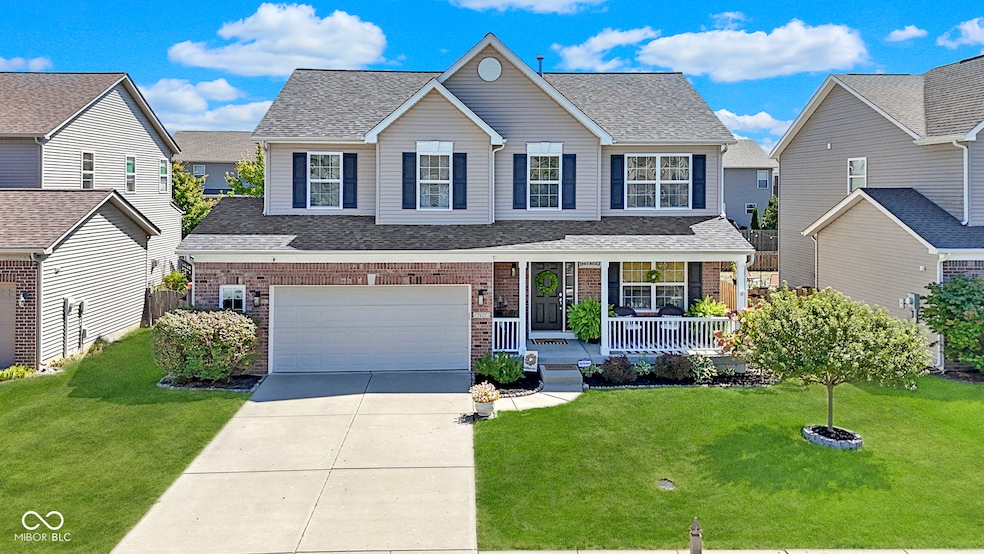
7827 Wedgetail Dr Zionsville, IN 46077
Estimated payment $3,108/month
Highlights
- Engineered Wood Flooring
- Breakfast Room
- Tray Ceiling
- Boone Meadow Elementary School Rated A+
- 2 Car Attached Garage
- Woodwork
About This Home
One look will do! Pride of ownership shines throughout this immaculate 4 bedroom, 2.5 bath home with an oversized 2-car garage in the desirable Eagles Nest neighborhood. Enjoy your coffee in the fully updated kitchen or step onto the front porch to enjoy the scenery. Entertain your guests with a fun BBQ in the back yard, or set up for a game of volleyball. The home features an updated kitchen, a cozy fireplace, and a dedicated home office. Upstairs, you'll find all new carpet in the bedrooms for added comfort. Basement offers lot's of space for a fun family game night, excellent storage or the opportunity to design your own living space. Step outside to the spacious deck, perfect for entertaining or relaxing. A wonderful opportunity to own in a sought-after Zionsville community! Set your showing today!
Home Details
Home Type
- Single Family
Est. Annual Taxes
- $4,332
Year Built
- Built in 2008
Lot Details
- 7,405 Sq Ft Lot
HOA Fees
- $44 Monthly HOA Fees
Parking
- 2 Car Attached Garage
Home Design
- Concrete Perimeter Foundation
- Vinyl Construction Material
Interior Spaces
- 2-Story Property
- Woodwork
- Tray Ceiling
- Gas Log Fireplace
- Great Room with Fireplace
- Breakfast Room
- Attic Access Panel
- Laundry Room
- Basement
Kitchen
- Electric Oven
- Built-In Microwave
- Dishwasher
- Disposal
Flooring
- Engineered Wood
- Carpet
- Vinyl
Bedrooms and Bathrooms
- 4 Bedrooms
- Walk-In Closet
Schools
- Zionsville West Middle School
- Zionsville Community High School
Utilities
- Forced Air Heating and Cooling System
- Gas Water Heater
- Water Purifier
Community Details
- Association fees include maintenance, parkplayground
- Association Phone (317) 784-5987
- Eagles Nest Subdivision
- Property managed by M Group Mgmt
Listing and Financial Details
- Legal Lot and Block 224 / 3
- Assessor Parcel Number 060407000015059021
Map
Home Values in the Area
Average Home Value in this Area
Tax History
| Year | Tax Paid | Tax Assessment Tax Assessment Total Assessment is a certain percentage of the fair market value that is determined by local assessors to be the total taxable value of land and additions on the property. | Land | Improvement |
|---|---|---|---|---|
| 2024 | $4,331 | $373,800 | $58,100 | $315,700 |
| 2023 | $4,203 | $357,100 | $58,100 | $299,000 |
| 2022 | $3,994 | $326,700 | $58,100 | $268,600 |
| 2021 | $3,507 | $289,300 | $58,100 | $231,200 |
| 2020 | $3,189 | $274,400 | $58,100 | $216,300 |
| 2019 | $3,130 | $271,500 | $58,100 | $213,400 |
| 2018 | $2,979 | $259,500 | $58,100 | $201,400 |
| 2017 | $2,880 | $252,100 | $58,100 | $194,000 |
| 2016 | $2,805 | $245,100 | $58,100 | $187,000 |
| 2014 | $2,614 | $234,200 | $58,100 | $176,100 |
| 2013 | $2,472 | $220,800 | $54,000 | $166,800 |
Property History
| Date | Event | Price | Change | Sq Ft Price |
|---|---|---|---|---|
| 09/04/2025 09/04/25 | For Sale | $499,900 | +129.3% | $210 / Sq Ft |
| 03/29/2012 03/29/12 | Sold | $218,000 | 0.0% | $91 / Sq Ft |
| 02/20/2012 02/20/12 | Pending | -- | -- | -- |
| 11/04/2011 11/04/11 | For Sale | $218,000 | -- | $91 / Sq Ft |
Purchase History
| Date | Type | Sale Price | Title Company |
|---|---|---|---|
| Warranty Deed | -- | -- |
Mortgage History
| Date | Status | Loan Amount | Loan Type |
|---|---|---|---|
| Open | $30,500 | New Conventional | |
| Closed | $152,250 | New Conventional |
Similar Homes in Zionsville, IN
Source: MIBOR Broker Listing Cooperative®
MLS Number: 22058806
APN: 06-04-07-000-015.059-021
- 7821 Wedgetail Dr
- 6216 Eagle Lake Dr
- 7826 Gray Eagle Dr
- 6090 Mountain Hawk Dr
- 6690 Halsey St
- 6696 Halsey St
- Trenton Plan at Ellis Acres - 2 Story TH
- Roxbury Plan at Ellis Acres - 2 Story TH
- Lockerbie V Plan at Ellis Acres - 3 Story TH
- Meridian III Plan at Ellis Acres - 3 Story TH
- Talbott II Plan at Ellis Acres - 3 Story TH
- 6560 Halsey St
- 7203 Royal Run Blvd
- 7362 Farlin Dr
- 6766 Wimbledon Dr
- 6756 Wimbledon Dr
- 6032 Dugan Dr
- 6744 Dorchester Dr
- 9451 Lafayette Rd
- 7730 S 775 E
- 7822 Wahlberg Dr
- 7071 Helm St
- 7145 Purcell Dr Unit ID1228599P
- 7145 Anderson Dr
- 7105 Westhaven Cir
- 4824 Oak Hill Dr
- 5813 Lilliana Ln
- 5890 Royal Ln Unit ID1058529P
- 5890 Royal Ln Unit ID1058530P
- 5825 Sunset Way Unit ID1228647P
- 5825 Sunset Way Unit ID1228653P
- 5861 Royal Ln Unit ID1058528P
- 5861 Royal Ln Unit ID1058532P
- 5861 Royal Ln Unit ID1058526P
- 5821 Elevated Way
- 5842 Leisure Ln Unit ID1058533P
- 5842 Leisure Ln Unit ID1058531P
- 5775 Sunrise Way Unit ID1228676P
- 5775 Sunrise Way Unit ID1228595P
- 5821 Elevated Way Unit ID1228614P






