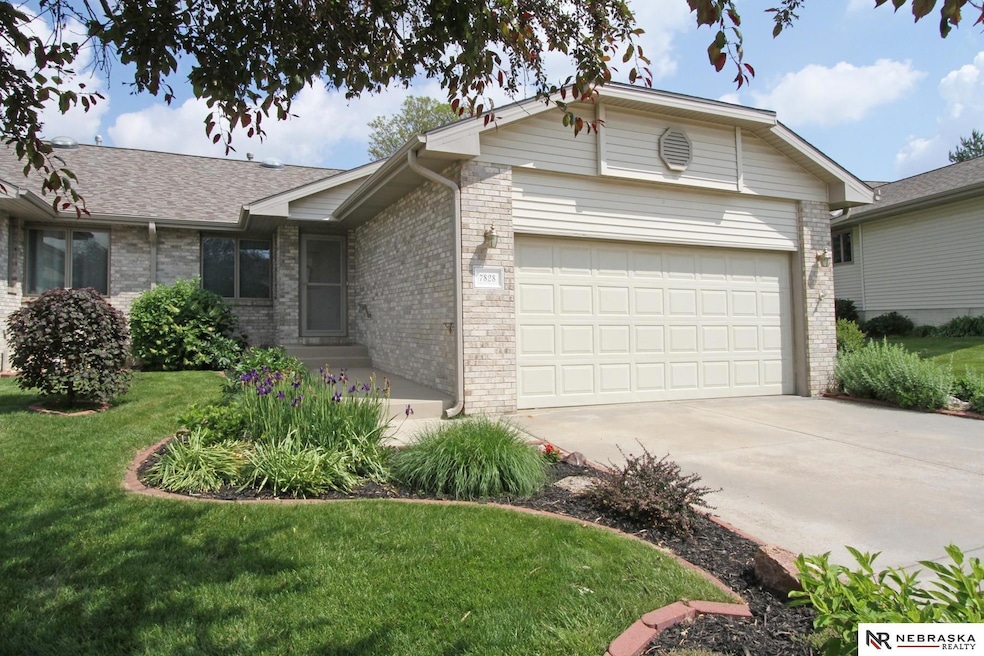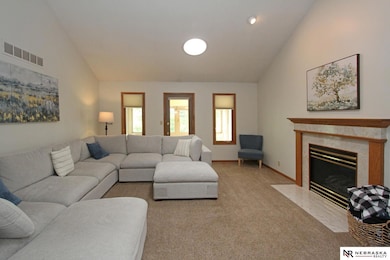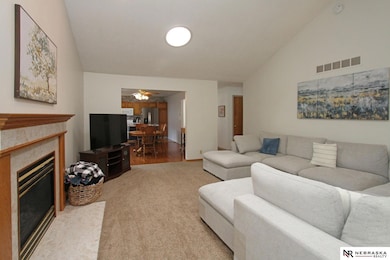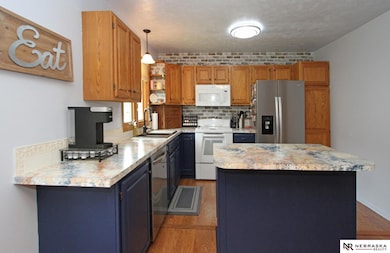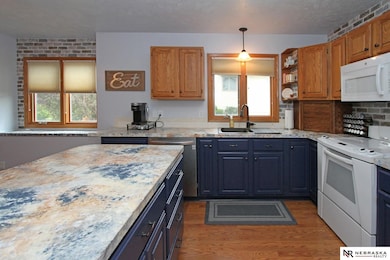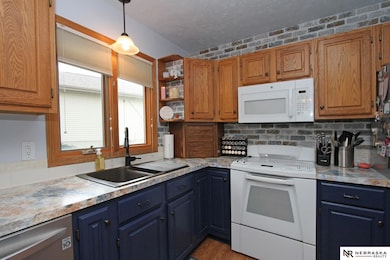
7828 Stonewall Ct Lincoln, NE 68506
Crown Pointe NeighborhoodEstimated payment $2,443/month
Highlights
- Hot Property
- Ranch Style House
- 2 Car Attached Garage
- Pyrtle Elementary School Rated A-
- Cul-De-Sac
- Patio
About This Home
Seller has LOVED living here with the favorite feature being the glass sunroom just off the great room, having so many conveniences nearby. You will feel right at home in this 3 bedroom, 3 bath ranch with main floor laundry. Seamless flow of spaces from the kitchen to the dining room to the vaulted great room with fireplace. Just around the corner there is a hall bath. To the right you will find the laundry. Continuing to the right is the Primary ensuite. The opposite direction brings you to a second bedroom. Downstairs you will be pleasantly surprised by a large family space that walks out to the yard. Beautiful trees are the backyard view. There is a 3rd bedroom, full bath, a flex room with cabinets and storage space. It sounds perfect, right? Make it yours!
Last Listed By
Nebraska Realty Brokerage Phone: 402-440-1314 License #20020986 Listed on: 05/30/2025

Townhouse Details
Home Type
- Townhome
Est. Annual Taxes
- $4,078
Year Built
- Built in 1995
Lot Details
- 3,920 Sq Ft Lot
- Lot Dimensions are 35 x 111.88 x 35.05 x 110
- Cul-De-Sac
- Sloped Lot
- Sprinkler System
HOA Fees
- $200 Monthly HOA Fees
Parking
- 2 Car Attached Garage
- Garage Door Opener
Home Design
- Ranch Style House
- Brick Exterior Construction
- Composition Roof
- Vinyl Siding
- Concrete Perimeter Foundation
Interior Spaces
- Ceiling height of 9 feet or more
- Ceiling Fan
- Gas Log Fireplace
Kitchen
- Oven or Range
- Microwave
- Dishwasher
- Disposal
Flooring
- Carpet
- Laminate
- Ceramic Tile
Bedrooms and Bathrooms
- 3 Bedrooms
- Shower Only
Basement
- Walk-Out Basement
- Partial Basement
- Natural lighting in basement
Outdoor Features
- Patio
Schools
- Morley Elementary School
- Lux Middle School
- Lincoln East High School
Utilities
- Forced Air Heating and Cooling System
- Heating System Uses Gas
- Cable TV Available
Community Details
- Association fees include ground maintenance, snow removal, common area maintenance
- Crown Pointe Estates Association
- Crown Pointe Estates 2Nd Add Subdivision
Listing and Financial Details
- Assessor Parcel Number 1603221004000
Map
Home Values in the Area
Average Home Value in this Area
Tax History
| Year | Tax Paid | Tax Assessment Tax Assessment Total Assessment is a certain percentage of the fair market value that is determined by local assessors to be the total taxable value of land and additions on the property. | Land | Improvement |
|---|---|---|---|---|
| 2024 | $4,078 | $291,700 | $44,600 | $247,100 |
| 2023 | $4,592 | $274,000 | $40,100 | $233,900 |
| 2022 | $4,568 | $229,200 | $34,700 | $194,500 |
| 2021 | $4,322 | $229,200 | $34,700 | $194,500 |
| 2020 | $4,425 | $231,600 | $34,700 | $196,900 |
| 2019 | $4,426 | $231,600 | $34,700 | $196,900 |
| 2018 | $3,960 | $206,300 | $29,700 | $176,600 |
| 2017 | $3,996 | $206,300 | $27,000 | $179,300 |
| 2016 | $3,359 | $172,500 | $27,000 | $145,500 |
| 2015 | $3,336 | $172,500 | $27,000 | $145,500 |
| 2014 | $3,267 | $168,000 | $31,100 | $136,900 |
| 2013 | -- | $168,000 | $31,100 | $136,900 |
Property History
| Date | Event | Price | Change | Sq Ft Price |
|---|---|---|---|---|
| 05/30/2025 05/30/25 | For Sale | $339,000 | +6.0% | $166 / Sq Ft |
| 05/09/2023 05/09/23 | Sold | $319,900 | 0.0% | $157 / Sq Ft |
| 04/06/2023 04/06/23 | Pending | -- | -- | -- |
| 04/03/2023 04/03/23 | For Sale | $319,900 | +50.9% | $157 / Sq Ft |
| 08/31/2016 08/31/16 | Sold | $212,000 | -4.7% | $85 / Sq Ft |
| 07/25/2016 07/25/16 | Pending | -- | -- | -- |
| 04/11/2016 04/11/16 | For Sale | $222,500 | -- | $89 / Sq Ft |
Purchase History
| Date | Type | Sale Price | Title Company |
|---|---|---|---|
| Warranty Deed | $320,000 | 402 Title Services | |
| Warranty Deed | $212,000 | Nebnrasaka Land Title & Abst | |
| Deed | $182,000 | Ct | |
| Interfamily Deed Transfer | -- | -- |
Mortgage History
| Date | Status | Loan Amount | Loan Type |
|---|---|---|---|
| Open | $255,920 | New Conventional | |
| Previous Owner | $196,000 | New Conventional | |
| Previous Owner | $50,000 | Stand Alone Second | |
| Previous Owner | $169,600 | New Conventional | |
| Previous Owner | $177,816 | Unknown |
Similar Homes in Lincoln, NE
Source: Great Plains Regional MLS
MLS Number: 22514739
APN: 16-03-221-004-000
- 2640 S 78th St
- 8031 Arrow Ridge Rd
- 7500 Otoe Place
- 7930 Cole Ct
- 2301 Devonshire Dr
- 7311 Old Post Rd Unit 21
- 7911 Trendwood Dr
- 3646 S 77th St
- 3707 S 77th St
- 7300 South St Unit 2
- 7006 Shamrock Rd
- 9131 South St
- 6919 Old Post Place
- 1825 S 77th St
- 2923 Park Place Dr
- 2919 Park Place Dr
- 3901 S 79th St
- 7101 South St Unit 4
- 3742 S 83rd Street Cir
- 3830 S 83rd Place
