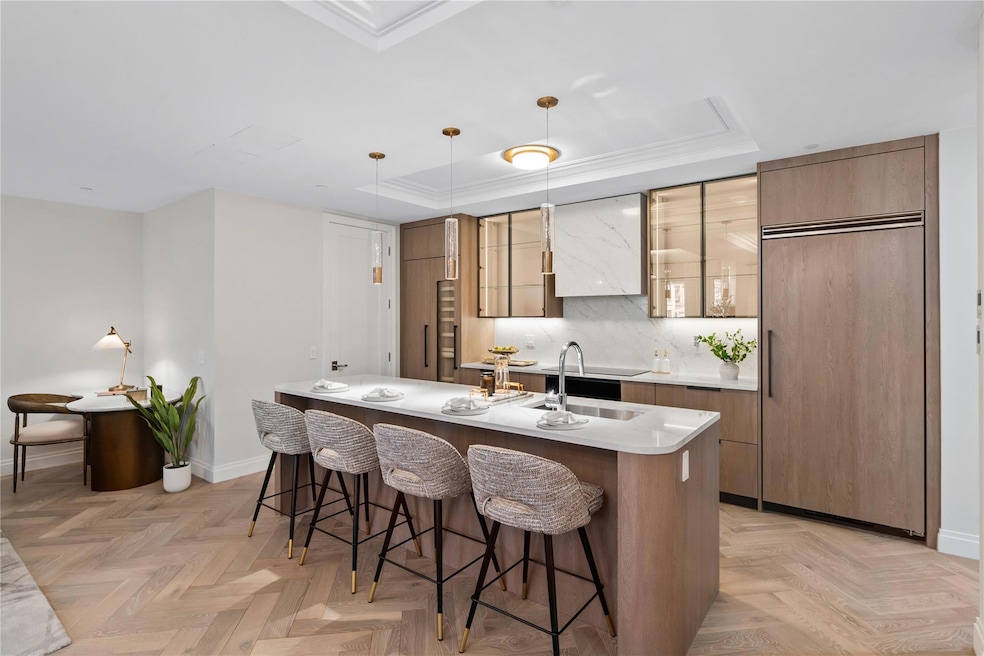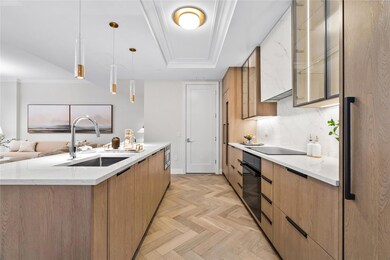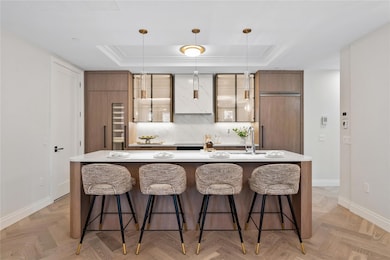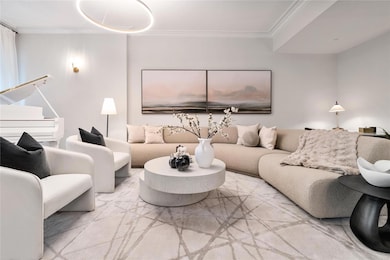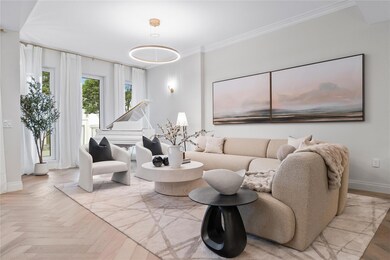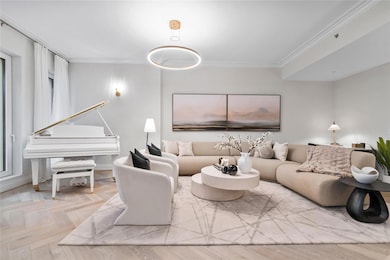The Austin 7829 Austin St Unit TH-7 Forest Hills, NY 11375
Forest Hills NeighborhoodEstimated payment $19,322/month
Highlights
- Concierge
- 3-minute walk to Kew Gardens-Union Turnpike
- Basketball Court
- Ps 101 School In The Gardens Rated A
- Fitness Center
- Wood Flooring
About This Home
By Appointment Only.
Renderings for Reference Only.
Building-
Introducing a timelessly elegant masterpiece. Welcome to The Austin, a bespoke new development, where every detail is exquisitely designed from the ground up to an enduring standard of luxury, yet completely contemporary.
Nestled within the tranquility of what is a lush urban enclave, The Austin has arrived – inviting you to the future of Forest Hills. The seven-story collection of 98 residences transcends the condominium status quo with outstanding craftsmanship and world class amenities, surrounded by abundant tranquil green spaces.
You’ll be immediately drawn to Forest Hill’s quasi-European village surroundings, a charming neighborhood where streets are lined with Tudor homes and tulip trees. Truly an urban masterpiece in Queens, The Austin is surrounded by distinctive architecture, verdant greenery and a thriving commercial district — all within close proximity to Manhattan and surrounding communities.
This remarkable LEED Gold/Energy Star certified building, wifi-enabled for complete connectivity, is constructed to deliver a scale that’s truly exceptional. Distinctive design and gracious proportions, with generous tripled-paned windows, create an ambiance in which every residence is fully bathed in abundant light. These oversized windows, constructed of high-performance glass to be remarkably soundproof and energy efficient, are more than portals to the outside world; they’re a luxurious gateway to an elegantly harmonious lifestyle.
Convenience also is a top priority. You’ll appreciate the luxury of a parking garage with a dedicated EV charging station for every spot, allowing you to effortlessly power up your electric vehicle right at home. The Austin is committed to providing eco-friendly solutions that align with your modern lifestyle.
Townhomes-
The Austin’s townhouses represent a new definition of home, a study in modern sophistication. Here you’ll make the most of life on a grand scale in these luxurious homes, with extended ceiling heights, all crafted to fully accommodate your every need with the finest modern detailing and finishes. These classic townhomes are available as spacious two- or three-bedroom residences, to ideally suit your specific preference. The two-floor townhomes feature an inviting floor plan, enhanced by a balcony to further extend your living space. The gracious three-floor homes include a backyard, ideal for multi-season entertaining, also a lower level with private storage and direct access to your garage parking spot, along with a private street entrance.
Kitchens are ideally suited for the everyday and those moments of culinary exploration. They are finely constructed with upgraded top-of the-line components you’ll surely covet, including Scavolini cabinetry, premium Viking appliances and luxe Grohe faucets. Luxuriate in an elegantly fashioned bathroom that’s serene retreat, exceptionally crafted with Scavolini vanities and leading-edge Robern medicine cabinets, innovative Toto toilets, Grohe fixtures and shower fittings, plus an electric towel warmer for the ultimate in comfort.
Immerse yourself in the perfect blend of style and substance, where every detail is thoughtfully curated to meet the highest standards.
Listing Agent
Modern Spaces Love Your Place Brokerage Email: greg@modernspacesnyc.com License #10491210664 Listed on: 01/21/2025
Property Details
Home Type
- Condominium
Est. Annual Taxes
- $24,125
Year Built
- Built in 2025
HOA Fees
- $1,711 Monthly HOA Fees
Interior Spaces
- 2,442 Sq Ft Home
- High Ceiling
- Wood Flooring
- Basement Storage
Kitchen
- Electric Oven
- Electric Range
- Microwave
- Freezer
- Dishwasher
- Wine Refrigerator
- Kitchen Island
Bedrooms and Bathrooms
- 3 Bedrooms
Laundry
- Laundry in unit
- Dryer
- Washer
Schools
- Ps 101 School In The Gardens Elementary School
- JHS 190 Russell Sage Middle School
- Forest Hills High School
Utilities
- Central Air
- Electric Water Heater
Additional Features
- ENERGY STAR Qualified Equipment for Heating
- Basketball Court
Listing and Financial Details
- Legal Lot and Block 0001 / 3345
Community Details
Overview
- Association fees include exterior maintenance, sewer, trash
Amenities
- Concierge
- Doorman
- Sauna
- Business Center
- Lounge
- Elevator
- Package Room
Recreation
- Fitness Center
- Community Pool
Pet Policy
- Pets Allowed
Security
- Resident Manager or Management On Site
Map
About The Austin
Home Values in the Area
Average Home Value in this Area
Property History
| Date | Event | Price | List to Sale | Price per Sq Ft |
|---|---|---|---|---|
| 01/21/2025 01/21/25 | For Sale | $2,974,763 | -- | $1,218 / Sq Ft |
Source: OneKey® MLS
MLS Number: 815745
- 7829 Austin St Unit 316
- 78-29 Austin St Unit 418
- 7829 Austin St Unit 313
- Unit 316 Plan at The Austin
- Unit PH1C Plan at The Austin
- 78-29 Austin St Unit 513
- 7829 Austin St Unit 411
- 78-29 Austin St Unit 202
- Unit 411 Plan at The Austin
- 78-29 Austin St Unit TH3
- Unit 319 Plan at The Austin
- 78-29 Austin St Unit 501
- Unit 318 Plan at The Austin
- 7829 Austin St Unit TH-1
- 78-29 Austin St Unit TH-8
- 78-29 Austin St Unit PH2P
- 7829 Austin St Unit 311
- Unit 313 Plan at The Austin
- 7829 Austin St Unit PH-2J
- 78-29 Austin St Unit TH12
- 118-17 Union Turnpike Unit 14E
- 77-16 Kew Forest Ln
- 11949 Union Turnpike Unit 10A
- 76-66 Austin St Unit 3
- 117-14 Union Turnpike Unit EB2
- 80-56 Grenfell St
- 75-40 Austin St Unit 4HR
- 75-58 113th St Unit 3B
- 11315 76th Rd
- 124-28 Queens Blvd Unit 6C
- 112-01 Queens Blvd Unit 23C
- 115-25 Metropolitan Ave Unit 161
- 11211 75th Ave Unit 3
- 83-40 Austin St Unit 7N
- 8340 Talbot St
- 72-34 Austin St Unit F10
- 125-09 84th Rd Unit LL
- 118-82 Metropolitan Ave Unit 1B
- 118-82 Metropolitan Ave Unit 3A
- 135-32 82nd Ave
