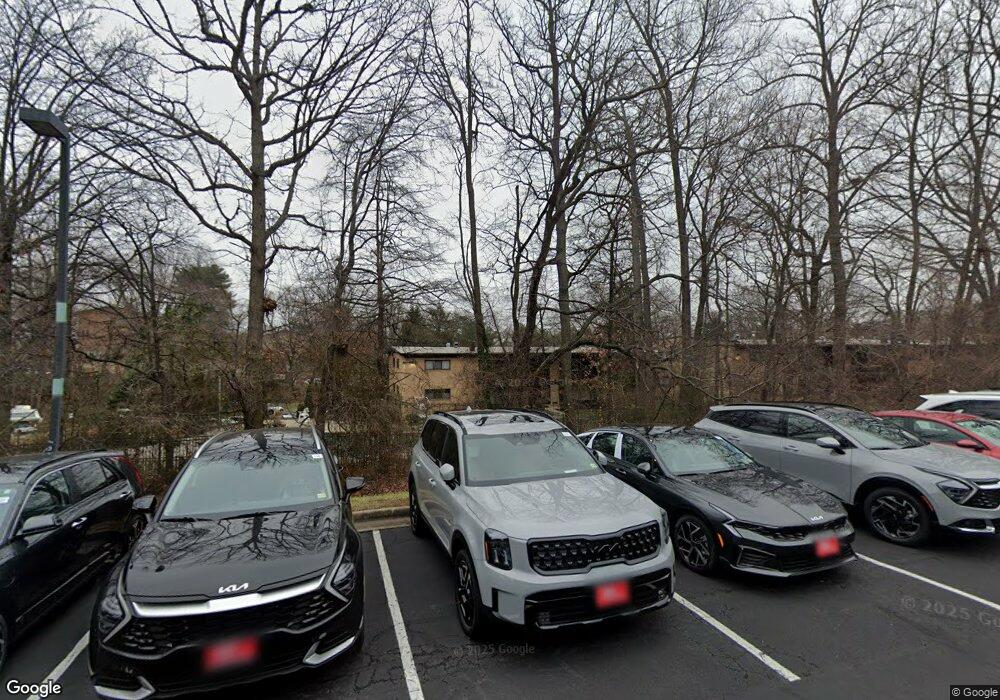7829 Enola St Unit 101 McLean, VA 22102
Tysons Corner NeighborhoodEstimated Value: $253,000 - $309,000
1
Bed
1
Bath
628
Sq Ft
$452/Sq Ft
Est. Value
About This Home
This home is located at 7829 Enola St Unit 101, McLean, VA 22102 and is currently estimated at $284,075, approximately $452 per square foot. 7829 Enola St Unit 101 is a home located in Fairfax County with nearby schools including Westgate Elementary School, Kilmer Middle School, and Marshall High School.
Ownership History
Date
Name
Owned For
Owner Type
Purchase Details
Closed on
Mar 29, 2022
Sold by
Shaker Ali and Shaker Alireza
Bought by
Shaker Ali and Keyvan Laya
Current Estimated Value
Home Financials for this Owner
Home Financials are based on the most recent Mortgage that was taken out on this home.
Original Mortgage
$176,250
Interest Rate
2.5%
Mortgage Type
New Conventional
Purchase Details
Closed on
Feb 7, 2007
Sold by
Farahani Khosoro
Bought by
Shaker Alireza
Home Financials for this Owner
Home Financials are based on the most recent Mortgage that was taken out on this home.
Original Mortgage
$168,000
Interest Rate
6.22%
Mortgage Type
New Conventional
Create a Home Valuation Report for This Property
The Home Valuation Report is an in-depth analysis detailing your home's value as well as a comparison with similar homes in the area
Home Values in the Area
Average Home Value in this Area
Purchase History
| Date | Buyer | Sale Price | Title Company |
|---|---|---|---|
| Shaker Ali | -- | Allied Title | |
| Shaker Alireza | $210,000 | -- |
Source: Public Records
Mortgage History
| Date | Status | Borrower | Loan Amount |
|---|---|---|---|
| Closed | Shaker Ali | $176,250 | |
| Closed | Shaker Ali | $176,250 | |
| Previous Owner | Shaker Alireza | $168,000 |
Source: Public Records
Tax History Compared to Growth
Tax History
| Year | Tax Paid | Tax Assessment Tax Assessment Total Assessment is a certain percentage of the fair market value that is determined by local assessors to be the total taxable value of land and additions on the property. | Land | Improvement |
|---|---|---|---|---|
| 2025 | $2,939 | $240,740 | $48,000 | $192,740 |
| 2024 | $2,939 | $243,170 | $49,000 | $194,170 |
| 2023 | $2,629 | $223,090 | $45,000 | $178,090 |
| 2022 | $2,421 | $202,810 | $41,000 | $161,810 |
| 2021 | $2,481 | $202,810 | $41,000 | $161,810 |
| 2020 | $2,405 | $195,010 | $39,000 | $156,010 |
| 2019 | $2,253 | $182,670 | $35,000 | $147,670 |
| 2018 | $2,020 | $175,640 | $35,000 | $140,640 |
| 2017 | $2,127 | $175,640 | $35,000 | $140,640 |
| 2016 | $2,144 | $177,410 | $35,000 | $142,410 |
| 2015 | $2,069 | $177,410 | $35,000 | $142,410 |
| 2014 | $1,839 | $159,400 | $32,000 | $127,400 |
Source: Public Records
Map
Nearby Homes
- 7855 Enola St Unit 103
- 7839 Enola St Unit 204
- 1954 Kennedy Dr Unit 104
- 1914 Wilson Ln Unit 202
- 1923 Wilson Ln Unit 202
- 1923 Wilson Ln Unit 201
- 7631 Lisle Ave
- 7703 Lunceford Ln
- 2014 Edgar Ct
- 1808 Old Meadow Rd Unit 1115
- 2020 Nordlie Place
- 1800 Old Meadow Rd Unit 1121
- 1800 Old Meadow Rd Unit 1412
- 1800 Old Meadow Rd Unit 1415
- 1800 Old Meadow Rd Unit 1720
- 1800 Old Meadow Rd Unit 1218
- 1800 Old Meadow Rd Unit 302
- 1800 Old Meadow Rd Unit 1215
- 1800 Old Meadow Rd Unit 1204
- 7606 Leonard Dr
- 7831 Enola St Unit 108
- 7831 Enola St Unit 207
- 7829 Enola St Unit 103
- 7829 Enola St Unit 202
- 7831 Enola St Unit 208
- 7829 Enola St Unit 201
- 7831 Enola St Unit 206
- 7829 Enola St Unit 203
- 7831 Enola St Unit 106
- 7829 Enola St Unit 102
- 7831 Enola St Unit TA7
- 7829 Enola St Unit 104
- 7833 Enola St Unit 211
- 7833 Enola St Unit 111
- 7833 Enola St Unit TA10
- 7833 Enola St Unit 212
- 7833 Enola St Unit TA11
- 7835 Enola St
- 7819 Enola St
- 7821 Enola St Unit 107
