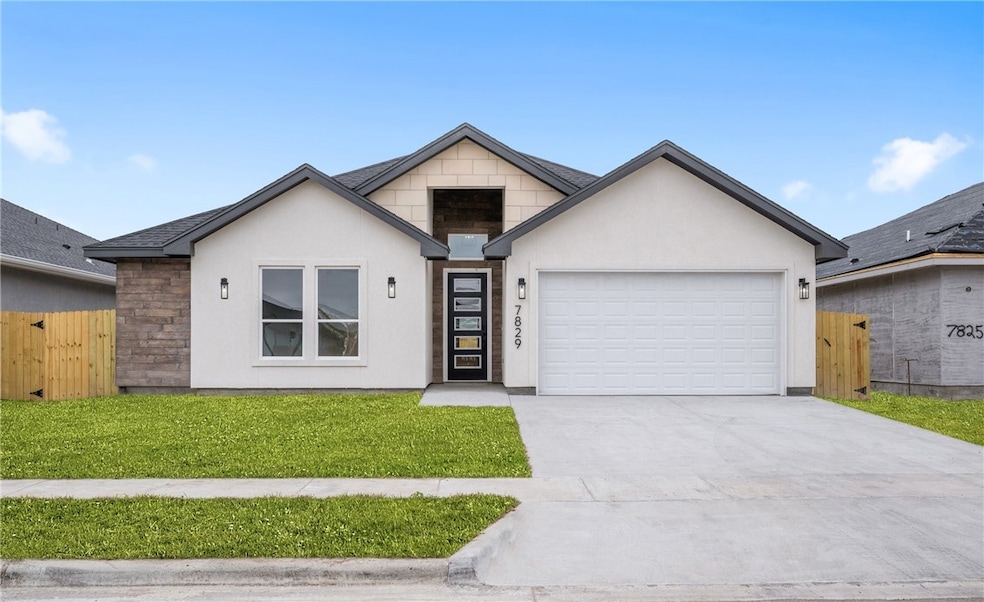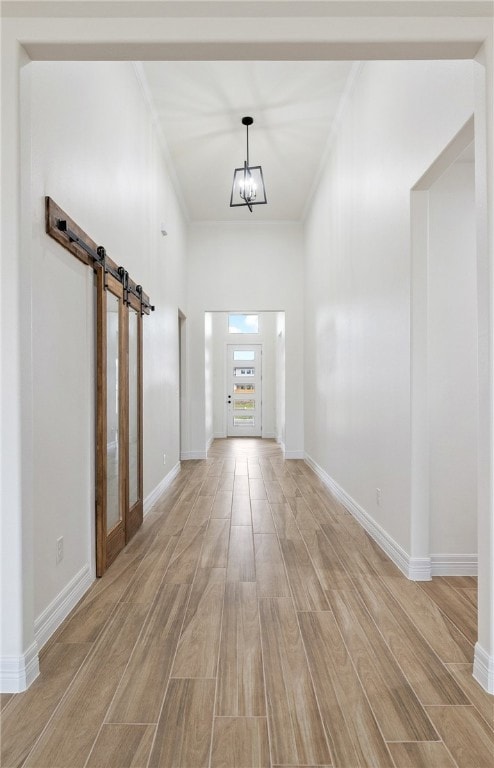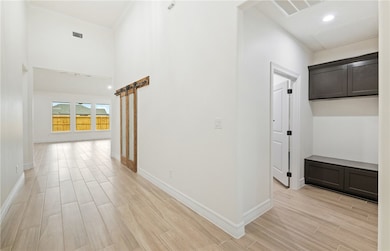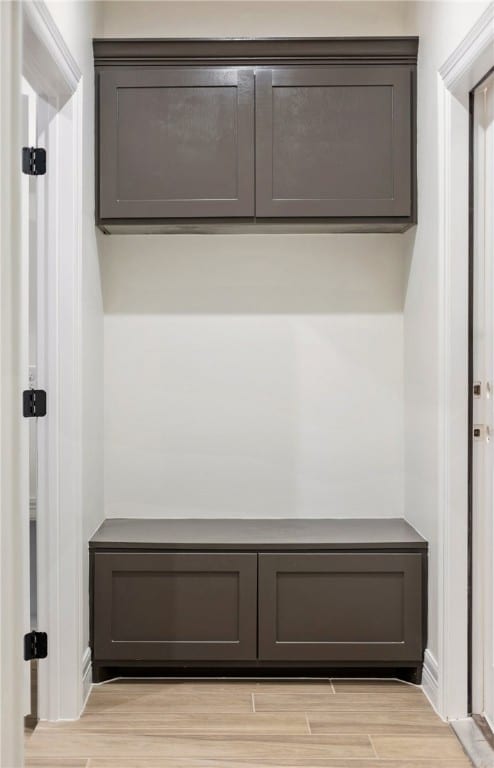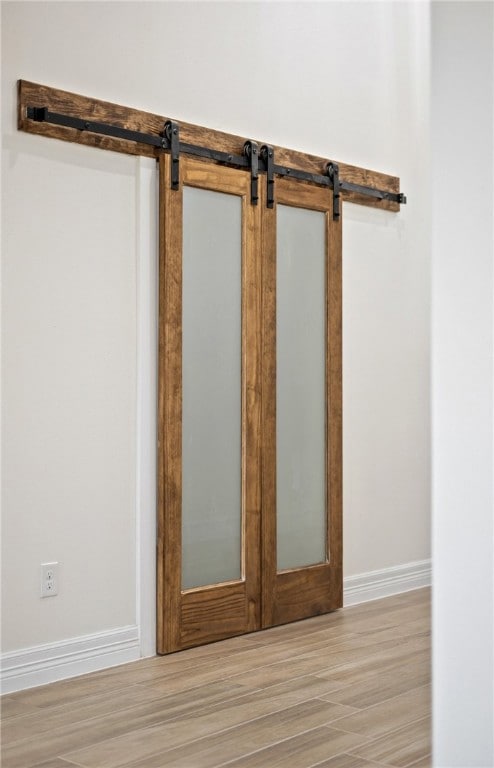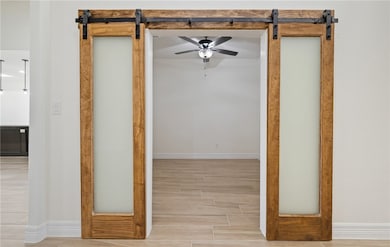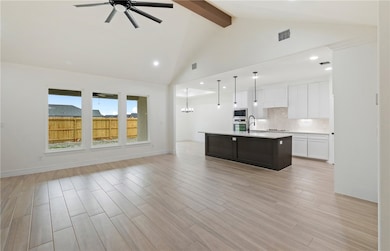
7829 Houshang Dr Corpus Christi, TX 78414
Southside NeighborhoodEstimated payment $3,164/month
Highlights
- New Construction
- Open Floorplan
- Home Office
- Kolda Elementary School Rated A-
- No HOA
- Covered patio or porch
About This Home
Come take a look at this new construction home on the south side of Corpus featuring 4 bedrooms, a dedicated office, 3 bathrooms, and a 3-car tandem garage. The open concept design features cathedral style ceilings in the living room, walk-in closets in all the bedrooms, oversized kitchen featuring oversized quartz countertops, maple cabinetry, and an upgraded appliance package (double oven and 36" gas cooktop) Step into the primary suite, which features a large walk-in shower with multiple shower heads and an expansive walk-in closet with built-in dressers and custom shoe shelving. Schedule your tour today to view this great plan!
Open House Schedule
-
Saturday, July 26, 202511:00 am to 6:00 pm7/26/2025 11:00:00 AM +00:007/26/2025 6:00:00 PM +00:00Come tour this new construction home featuring 4 bedrooms, dedicated office space, 3 bathrooms, and a 3 car garage. Move-in ready! Questions? Our model home is open around the corner to meet an on site representative: 4226 Karo Drive, 78414.Add to Calendar
-
Sunday, July 27, 20251:00 to 5:00 pm7/27/2025 1:00:00 PM +00:007/27/2025 5:00:00 PM +00:00Come tour this new construction home featuring 4 bedrooms, dedicated office space, 3 bathrooms, and a 3 car garage. Move-in ready! Questions? Our model home is open around the corner to meet an on site representative: 4226 Karo Drive, 78414.Add to Calendar
Home Details
Home Type
- Single Family
Year Built
- Built in 2025 | New Construction
Lot Details
- 6,410 Sq Ft Lot
- Private Entrance
- Wood Fence
- Landscaped
Parking
- 3 Car Garage
Home Design
- Slab Foundation
- Shingle Roof
- Radiant Barrier
- Stucco
Interior Spaces
- 2,503 Sq Ft Home
- 1-Story Property
- Open Floorplan
- Ceiling Fan
- Double Pane Windows
- Insulated Windows
- Window Treatments
- Home Office
- Tile Flooring
- Fire and Smoke Detector
- Dryer
Kitchen
- Breakfast Bar
- Double Oven
- Gas Oven or Range
- Gas Cooktop
- Range Hood
- Microwave
- Dishwasher
- Kitchen Island
- Disposal
Bedrooms and Bathrooms
- 4 Bedrooms
- Split Bedroom Floorplan
- 3 Full Bathrooms
Eco-Friendly Details
- Energy-Efficient Windows
- Energy-Efficient Insulation
- ENERGY STAR/CFL/LED Lights
Outdoor Features
- Covered patio or porch
Schools
- Creekside Elementary School
- Adkins Middle School
- Veterans Memorial High School
Utilities
- Cooling System Powered By Gas
- Central Heating and Cooling System
- Heating System Uses Gas
- Programmable Thermostat
- Underground Utilities
- 220 Volts
- Cable TV Available
Community Details
- No Home Owners Association
- Azali Estates Unit 2 Subdivision
Listing and Financial Details
- Legal Lot and Block 11 / 8
Map
Home Values in the Area
Average Home Value in this Area
Property History
| Date | Event | Price | Change | Sq Ft Price |
|---|---|---|---|---|
| 07/22/2025 07/22/25 | Price Changed | $484,000 | -1.2% | $193 / Sq Ft |
| 02/22/2025 02/22/25 | For Sale | $489,900 | -- | $196 / Sq Ft |
Similar Homes in Corpus Christi, TX
Source: South Texas MLS
MLS Number: 449935
- 3833 Pennine Way
- 3921 Woodhouse Ln
- 3809 Los Arroyos Dr
- 3805 Kangaroo Ct
- 7518 Ranch View Dr
- 7522 Ranch View Dr
- 7730 Corral Dr
- 3726 Ahuja Dr
- 7717 Corral Dr
- 7326 Aborigine St
- 7526 Breese Dr
- 7821 Lariat Toss Dr
- 3635 Wl Breeding Dr
- 4213 Midlands St
- 7241 Dunns Point Dr
- 7634 Rancho Vista Blvd W
- 7730 Hulk Dr
- 7526 Brush Creek Dr
- 3021 Neches Dr
- 7822 Rancho Vista Blvd E
