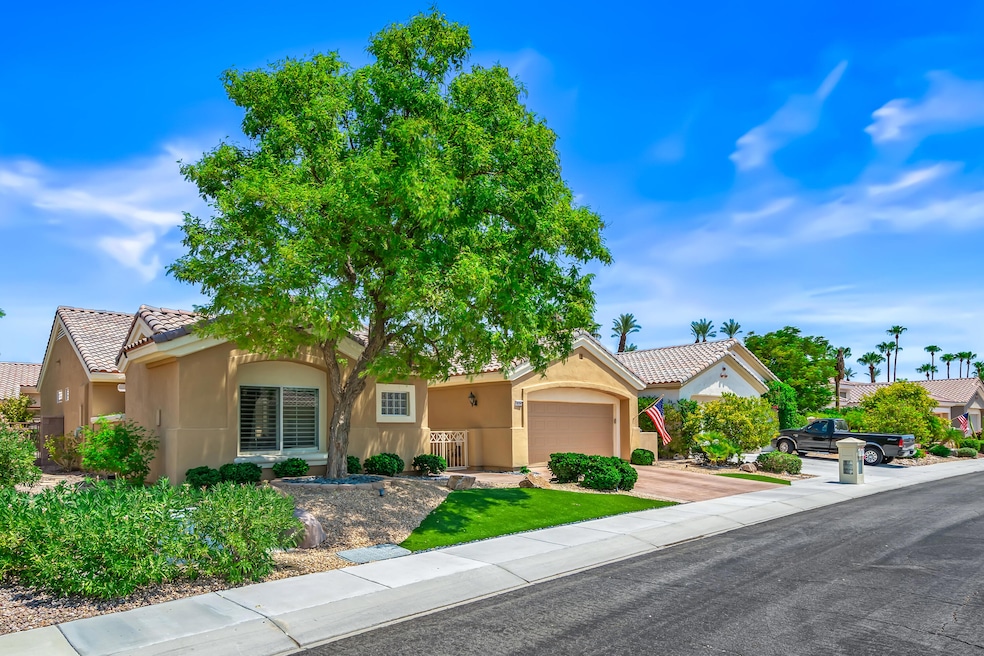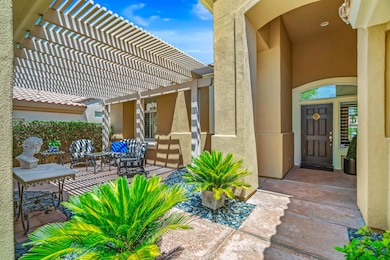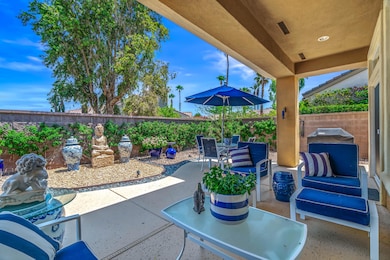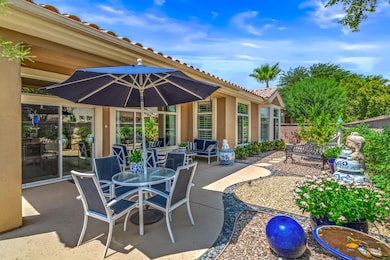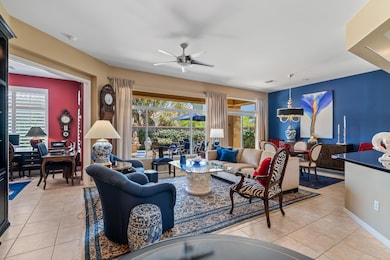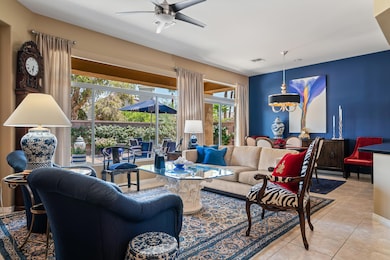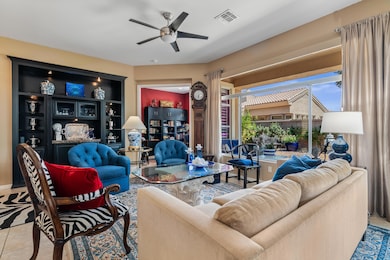78294 Grape Arbor Ave Palm Desert, CA 92211
Sun City Palm Desert NeighborhoodEstimated payment $4,123/month
Highlights
- Guest House
- Fitness Center
- Active Adult
- Golf Course Community
- Casita
- RV Parking in Community
About This Home
Sun City Palm Desert - Morocco with Casita - Prime Location and a block from the Mountain View Clubhouse. This highly upgraded Morocco model with Casita offers privacy and functionality. The north-facing backyard features low-maintenance landscaping, citrus trees, and an extended patio, perfect for relaxing or entertaining.A gated front courtyard with a shaded seating area adds a welcoming touch. Inside, enjoy 10-ft ceilings, plantation shutters, transom windows, and tile flooring throughout the main areas. The spacious great room includes a built-in entertainment center with granite counter and lighting.The kitchen is a chef's delight with granite counters, custom backsplash, stainless steel appliances, a chef's island and breakfast area.The den flows easily from the great room, creating additional flexible living space and is framed for double doors. The primary suite features a bay window, custom walk-in closet with built-ins and a pocket door leading to a beautifully appointed bathroom with dual sinks and a large walk-in shower.The guest bathroom has a shower over tub and is adjacent to the guest bedroom.The separate casita offers a charming, private guest experience with its own bedroom, bathroom, kitchenette and shaded patio area - ideal for visitors or a home office.The laundry room is located off the kitchen.The two-car garage also has a golf cart nook and swamp cooler.The main A/C system has been replaced with a 5 ton 18 seer. Rain gutter has been installed over patio. Don't miss this exceptional opportunity to live in one of Sun City Palm Desert's most sought-after homes.
Home Details
Home Type
- Single Family
Est. Annual Taxes
- $5,295
Year Built
- Built in 2004
Lot Details
- 6,098 Sq Ft Lot
- Fenced
HOA Fees
Interior Spaces
- 1,888 Sq Ft Home
- 1-Story Property
- Ceiling Fan
- Plantation Shutters
- Great Room
- Combination Dining and Living Room
- Den
- Laundry Room
Kitchen
- Kitchenette
- Breakfast Room
Flooring
- Carpet
- Ceramic Tile
Bedrooms and Bathrooms
- 3 Bedrooms
- Walk-In Closet
Parking
- 2 Car Attached Garage
- Side by Side Parking
- Garage Door Opener
- Guest Parking
Utilities
- Central Heating and Cooling System
- Cable TV Available
Additional Features
- Casita
- Guest House
Listing and Financial Details
- Assessor Parcel Number 748110099
Community Details
Overview
- Active Adult
- Association fees include cable TV
- Built by ShowingTime
- Sun City Subdivision, Showingtime Floorplan
- RV Parking in Community
- Community Lake
- Greenbelt
- Planned Unit Development
Amenities
- Community Barbecue Grill
- Clubhouse
- Banquet Facilities
- Billiard Room
- Card Room
Recreation
- Golf Course Community
- Tennis Courts
- Pickleball Courts
- Bocce Ball Court
- Fitness Center
- Bike Trail
Security
- Controlled Access
- Gated Community
Map
Home Values in the Area
Average Home Value in this Area
Tax History
| Year | Tax Paid | Tax Assessment Tax Assessment Total Assessment is a certain percentage of the fair market value that is determined by local assessors to be the total taxable value of land and additions on the property. | Land | Improvement |
|---|---|---|---|---|
| 2025 | $5,295 | $414,323 | $103,578 | $310,745 |
| 2023 | $5,295 | $398,236 | $99,557 | $298,679 |
| 2022 | $5,046 | $390,428 | $97,605 | $292,823 |
| 2021 | $4,929 | $382,774 | $95,692 | $287,082 |
| 2020 | $4,840 | $378,850 | $94,711 | $284,139 |
| 2019 | $4,749 | $371,422 | $92,854 | $278,568 |
| 2018 | $4,661 | $364,140 | $91,035 | $273,105 |
| 2017 | $4,586 | $357,000 | $89,250 | $267,750 |
| 2016 | $4,497 | $350,000 | $87,500 | $262,500 |
| 2015 | $4,452 | $332,996 | $83,248 | $249,748 |
| 2014 | $4,381 | $326,474 | $81,618 | $244,856 |
Property History
| Date | Event | Price | List to Sale | Price per Sq Ft | Prior Sale |
|---|---|---|---|---|---|
| 09/05/2025 09/05/25 | For Sale | $619,000 | +76.9% | $328 / Sq Ft | |
| 11/17/2015 11/17/15 | Sold | $350,000 | -2.5% | $185 / Sq Ft | View Prior Sale |
| 10/05/2015 10/05/15 | Pending | -- | -- | -- | |
| 09/29/2015 09/29/15 | For Sale | $359,000 | 0.0% | $190 / Sq Ft | |
| 03/01/2013 03/01/13 | Rented | $1,800 | -2.7% | -- | |
| 01/31/2013 01/31/13 | Under Contract | -- | -- | -- | |
| 12/26/2012 12/26/12 | For Rent | $1,850 | 0.0% | -- | |
| 12/12/2012 12/12/12 | Sold | $325,000 | -3.8% | $172 / Sq Ft | View Prior Sale |
| 11/16/2012 11/16/12 | Pending | -- | -- | -- | |
| 11/09/2012 11/09/12 | For Sale | $338,000 | +4.0% | $179 / Sq Ft | |
| 11/02/2012 11/02/12 | Off Market | $325,000 | -- | -- | |
| 11/02/2012 11/02/12 | For Sale | $338,000 | +0.9% | $179 / Sq Ft | |
| 07/24/2012 07/24/12 | Sold | $335,000 | -4.0% | $177 / Sq Ft | View Prior Sale |
| 04/21/2012 04/21/12 | Price Changed | $349,000 | -2.8% | $185 / Sq Ft | |
| 06/10/2011 06/10/11 | Price Changed | $359,000 | -2.7% | $190 / Sq Ft | |
| 03/12/2011 03/12/11 | Price Changed | $369,000 | -2.6% | $195 / Sq Ft | |
| 02/14/2011 02/14/11 | Price Changed | $379,000 | -4.1% | $201 / Sq Ft | |
| 08/27/2010 08/27/10 | For Sale | $395,000 | -- | $209 / Sq Ft |
Purchase History
| Date | Type | Sale Price | Title Company |
|---|---|---|---|
| Grant Deed | $350,000 | Orange Coast Title Co | |
| Grant Deed | $325,000 | Orange Coast Title Co | |
| Grant Deed | $345,000 | Orange Coast Title | |
| Interfamily Deed Transfer | -- | Accommodation | |
| Interfamily Deed Transfer | -- | First American Title Co | |
| Grant Deed | $385,000 | First American Title Co | |
| Grant Deed | $282,000 | First American Title Co |
Mortgage History
| Date | Status | Loan Amount | Loan Type |
|---|---|---|---|
| Open | $250,000 | New Conventional | |
| Previous Owner | $472,500 | Reverse Mortgage Home Equity Conversion Mortgage | |
| Previous Owner | $285,000 | Purchase Money Mortgage |
Source: Greater Palm Springs Multiple Listing Service
MLS Number: 219134896
APN: 748-110-099
- 78302 Silver Sage Dr
- 78359 Silent Dr
- 78364 Grape Arbor Ave
- 78214 Grape Arbor Ave
- 37383 Westridge Ave
- 37552 Mojave Sage St
- 78259 Yucca Blossom Dr
- 37677 Mojave Sage St
- 78312 Yucca Blossom Dr
- 78585 Autumn Ln
- 78571 Hidden Palms Dr
- 37410 Medjool Ave
- 78627 Dancing Waters Rd
- 37953 Grand Oaks Ave
- 78560 Crystal Falls Rd
- 38324 Sunny Days Dr
- 78123 Foxbrook Ln
- 78310 Sunrise Mountain View
- 38129 Grand Oaks Ave
- 38217 Grand Oaks Ave
- 78383 Silent Dr
- 78366 Moongold Rd
- 37468 Westridge Ave
- 78376 Moongold Rd
- 78448 Desert Willow Dr
- 78287 Willowrich Dr
- 37515 Heritage Way
- 78237 Willowrich Dr
- 37290 Springdale Ave
- 78582 Dancing Waters Rd
- 37498 Medjool Ave
- 78622 Waterfall Dr
- 78786 Gorham Ln
- 37905 Pineknoll Ave
- 38071 Brandywine Ave
- 78691 Gorham Ln
- 37810 Pineknoll Ave
- 38286 Brandywine Ave
- 38537 Fallbrook Ave
- 78337 Gray Hawk Dr
