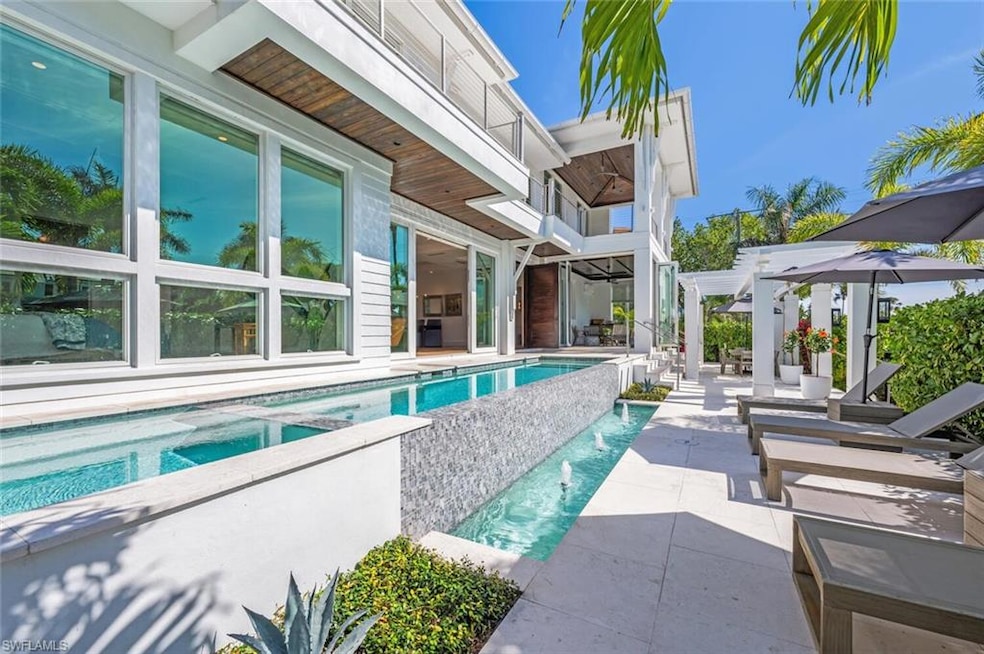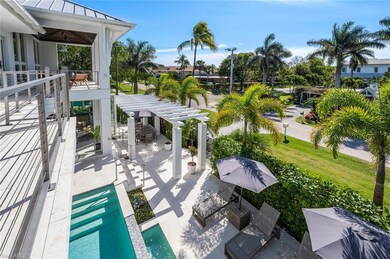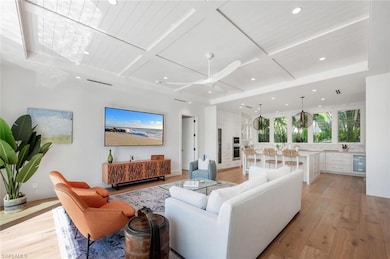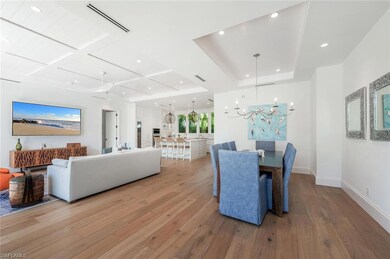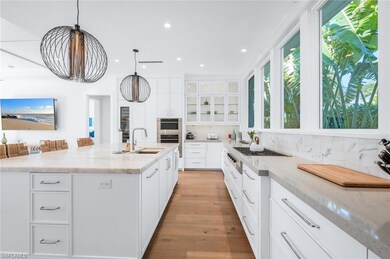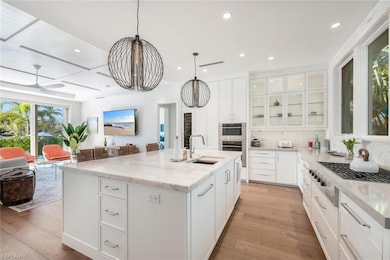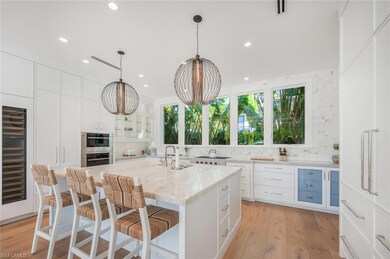783 11th Ave S Naples, FL 34102
Downtown Naples NeighborhoodHighlights
- Beach Access
- Concrete Pool
- Outdoor Fireplace
- Lake Park Elementary School Rated A
- Wolf Appliances
- Wood Flooring
About This Home
AVAILABLE FOR WEEKLY RENTALS IN NOVEMBER. This exquisite 4 bedroom, 5 bathroom coastal contemporary home is perfectly situated just blocks from Naples’ white sand beaches and the vibrant Third Street South and Fifth Avenue districts. Built in 2022, the 4,600-square-foot retreat blends modern luxury with sophisticated design. The gourmet kitchen features Wolf/Sub-Zero appliances, dual refrigerators, a wine tower, and a Cristallo quartzite island, complemented by a butler’s pantry with a second dishwasher. The open-concept layout flows seamlessly from kitchen to living and dining, filled with natural light and enhanced by a Sonos sound system. An air-conditioned lounge with fireplace and folding doors overlooks the outdoor oasis. The first-floor primary suite with king bed offers a spa-like marble bath and generous closet space, while upstairs a second primary suite includes a private balcony. Two additional en suite king bedrooms and an upper-level lounge provide comfort for guests. Outdoors, enjoy a 35-foot heated pool and spa, water feature, dining area, and four-season room with wet bar. Additional features include dual laundry rooms, a full-house generator, air-conditioned 2-car garage, beach and pool gear, security system, and spacious circular driveway. Live exceptionally in Olde Naples!
Home Details
Home Type
- Single Family
Est. Annual Taxes
- $34,330
Year Built
- Built in 2022
Lot Details
- 7,405 Sq Ft Lot
- Fenced
Parking
- 2 Car Attached Garage
- Circular Driveway
Interior Spaces
- Property has 2 Levels
- Wet Bar
- Furnished
- Fireplace
- Window Treatments
- French Doors
- Great Room
- Family Room
- Screened Porch
- Wood Flooring
- Property Views
Kitchen
- Built-In Self-Cleaning Double Oven
- Grill
- Gas Cooktop
- Warming Drawer
- Microwave
- Dishwasher
- Wine Cooler
- Wolf Appliances
- Built-In or Custom Kitchen Cabinets
- Disposal
Bedrooms and Bathrooms
- 4 Bedrooms
- Built-In Bedroom Cabinets
- In-Law or Guest Suite
- Soaking Tub
Laundry
- Laundry Room
- Dryer
- Washer
- Laundry Tub
Home Security
- Home Security System
- Fire and Smoke Detector
Pool
- Concrete Pool
- Heated In Ground Pool
- Heated Spa
- In Ground Spa
Outdoor Features
- Beach Access
- Balcony
- Outdoor Fireplace
Utilities
- Central Air
- Heating Available
- Underground Utilities
- Power Generator
- Tankless Water Heater
- Internet Available
- Cable TV Available
Listing and Financial Details
- No Smoking Allowed
- Assessor Parcel Number 14040560004
- Tax Block 10
Community Details
Overview
- Olde Naples Subdivision
Pet Policy
- Pets allowed on a case-by-case basis
- Pet Deposit $1,000
Map
Source: Naples Area Board of REALTORS®
MLS Number: 225019370
APN: 14040560004
- 780 10th Ave S Unit 23
- 1160 8th St S
- 1100 9th St S Unit 102
- 777 Broad Ave S
- 1135 7th St S
- 709 Broad Ave S
- 692 10th Ave S Unit A-2
- 770 9th Ave S
- 695 Broad Ave S
- 695 Broad Ave S Unit 19
- 730 9th Ave S
- 838 9th Ave S
- 1021 6th St S
- 1165 8th St S Unit 202
- 1165 8th St S Unit 201
- 645 Broad Ave S
- 909 10th Ave S
- 1071 8th St S Unit 103
- 780 10th Ave S Unit 5
- 780 10th Ave S Unit 2
- 780 10th Ave S Unit 22
- 780 10th Ave S Unit 1
- 722 10th Ave S Unit A201
- 802 10th Ave S Unit 802
- 991 8th St S Unit 1
- 993 8th St S
- 1050 9th St S Unit 102
- 888 10th Ave S
- 1016 7th St S
- 678 11th Ave S
- 636 Broad Ave S Unit FL2-ID1259386P
- 975 9th Ave S Unit FL2-ID1049706P
- 473 12th Ave S Unit B-10
- 1100 8th Ave S Unit A203
- 1334 Chesapeake Ave Unit 1330 Chesapeake Ave
- 1501 Chesapeake Ave Unit FL1-ID1296211P
- 1501 Chesapeake Ave Unit FL2-ID1296210P
