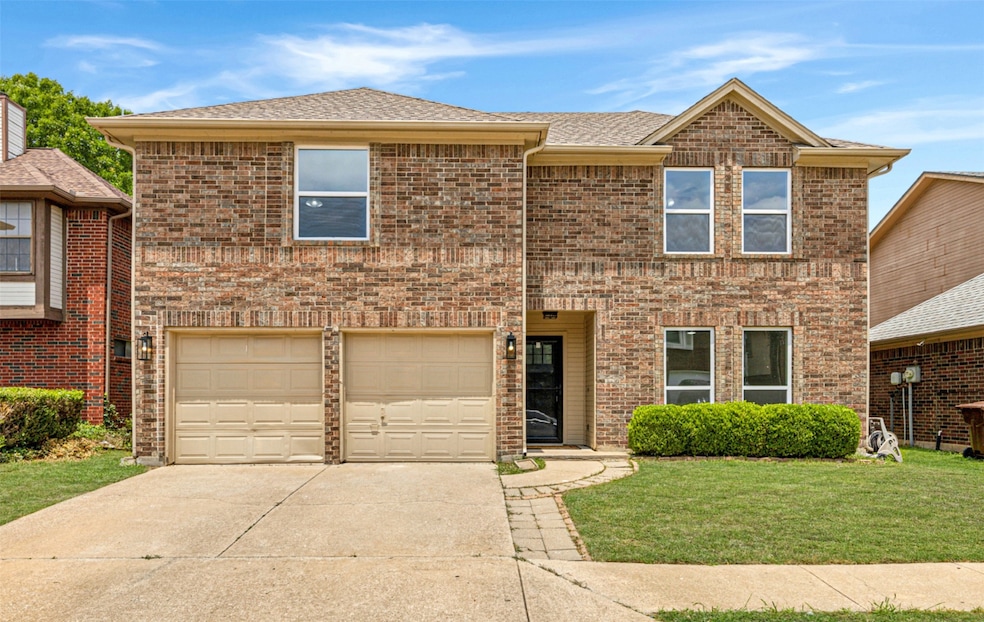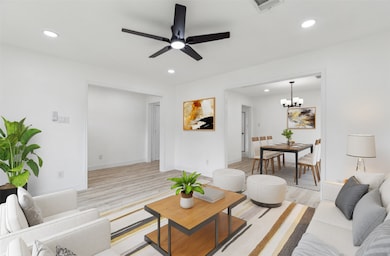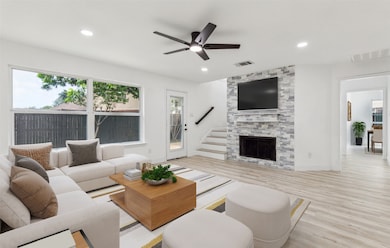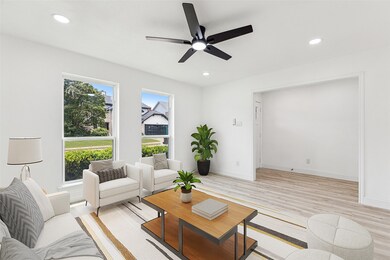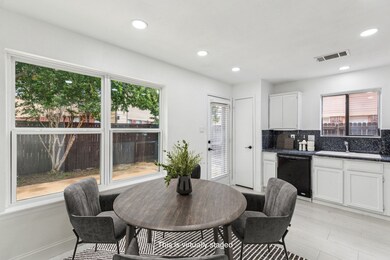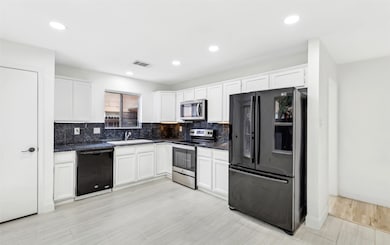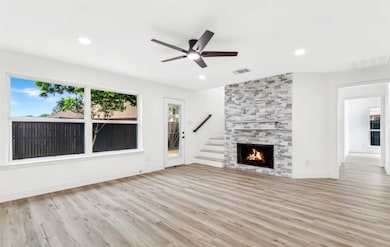783 Eiffel Dr Plano, TX 75023
Clearview NeighborhoodHighlights
- Traditional Architecture
- 1 Fireplace
- Eat-In Kitchen
- Plano Senior High School Rated A
- 2 Car Attached Garage
- Interior Lot
About This Home
Completely remodeled and move-in ready, this stunning 4-bedroom, 2.5-bath home in the heart of Plano has been thoughtfully updated from top to bottom. Inside, you’ll find new luxury vinyl plank flooring, fresh interior paint, and fully upgraded bathrooms, all completed in 2025. A newly designed focal fireplace adds warmth and style to the living space. Energy efficiency was a top priority in the remodel, with brand new energy-efficient windows, new exterior doors, and a 3rd generation Nest thermostat installed in 2025. Additional updates include new ceiling fans, modern fixtures throughout, and an attic insulation upgrade in 2014. Roof was replaced in 2017, exterior paint refreshed in 2020, and the kitchen features a newer dishwasher (2014), microwave (2022), and stove (2022). Hot water heater was replaced in 2022. All four bedrooms include walk-in closets, and the spacious primary suite features a walk-in closet in the bathroom as well. This home offers both function and comfort in every space.
Plano ISD is recognized for having some of the top schools in Texas and offers an open enrollment and transfer policy for all Plano zip codes.
Conveniently located near two major highways—HWY 75 and President George Bush Turnpike, the location is AMAZING! This home is a rare opportunity to own a fully updated property in an established neighborhood. Move in and enjoy the best of Plano living!
Listing Agent
Keller Williams Realty Allen Brokerage Phone: 469-631-1050 License #0613345 Listed on: 07/07/2025

Home Details
Home Type
- Single Family
Est. Annual Taxes
- $4,329
Year Built
- Built in 1990
Lot Details
- 3,920 Sq Ft Lot
- Wood Fence
- Interior Lot
HOA Fees
- $34 Monthly HOA Fees
Parking
- 2 Car Attached Garage
- Inside Entrance
- Parking Accessed On Kitchen Level
- Lighted Parking
- Front Facing Garage
- Epoxy
- Driveway
Home Design
- Traditional Architecture
- Slab Foundation
- Composition Roof
Interior Spaces
- 1,977 Sq Ft Home
- 2-Story Property
- Ceiling Fan
- 1 Fireplace
- Heatilator
- Luxury Vinyl Plank Tile
- Fire and Smoke Detector
Kitchen
- Eat-In Kitchen
- Dishwasher
- Disposal
Bedrooms and Bathrooms
- 4 Bedrooms
- Walk-In Closet
Schools
- Christie Elementary School
Utilities
- Central Heating and Cooling System
- High Speed Internet
Listing and Financial Details
- Residential Lease
- Property Available on 7/7/25
- Tenant pays for all utilities
- Legal Lot and Block 46 / D
- Assessor Parcel Number R248500D04601
Community Details
Overview
- Association fees include ground maintenance
- Spectrum Association
- Ruisseau Place Ph Iia Subdivision
Pet Policy
- Limit on the number of pets
- Dogs Allowed
Map
Source: North Texas Real Estate Information Systems (NTREIS)
MLS Number: 20992456
APN: R-2485-00D-0460-1
- 3713 Dentelle Dr
- 821 Grand Teton Dr
- 900 Shenandoah Dr
- 808 Warwick Dr
- 820 Arbor Downs Dr
- 745 Cambridge Dr
- 732 Cambridge Dr
- 808 Pimernel Ln
- 752 Arbor Downs Dr
- 841 Snapdragon Ln
- 836 Snapdragon Ln
- 828 Harvest Glen Dr
- 1029 Cross Bend Rd
- 1121 Stone Trail Dr
- 3821 Mckinley Dr
- 1204 Whitehall Dr
- 928 Overdowns Dr
- 941 Overdowns Dr
- 1209 Harvest Glen Dr
- 1200 Middle Cove Dr
- 3617 Pasteur Ln
- 3425 Renaissance Dr
- 790 Noel Trail
- 3317 John Muir Ct
- 741 Cambridge Dr
- 828 Whitehall Dr
- 4008 Lonesome Trail
- 921 Middle Cove Dr
- 3728 Yosemite Dr
- 1201 Platt Dr
- 4009 Eagle Pass
- 1003 Wimbledon Ln
- 1209 Platt Dr
- 1324 Whitehall Dr
- 1113 Overdowns Dr Unit ID1056295P
- 1021 Mellville Dr Unit ID1019512P
- 1404 Harvest Glen Dr
- 1436 Cross Bend Rd
- 3449 Tarkio Rd
- 5001 Overdowns Dr
