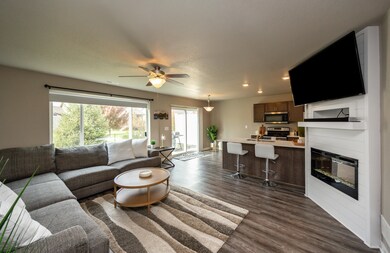783 NE Macey Way Waukee, IA 50263
Estimated payment $1,694/month
Highlights
- Traditional Architecture
- 2 Car Attached Garage
- Living Room
- Grant Ragan Elementary Rated A
- Patio
- 4-minute walk to Alice Nizzi Park
About This Home
Welcome to 783 NE Macey Way, a charming, one-owner townhome in the heart of highly desirable Waukee, Iowa. With 3 bedrooms and 2.5 bathrooms, this well-maintained home strikes the perfect balance of style, comfort and value. The open main floor invites you in with a welcoming fireplace and dining area that seamlessly flows into the kitchen and out to the private patio perfect for grilling or relaxing with friends and family. Upstairs you will find 3 comfortable bedrooms and a convenient laundry area, making day-to-day routines simple. The spacious primary suite offers a 3/4 shower and walk-in closet. You will appreciate the two-car attached garage and low HOA fees.
What sets this townhome apart is its location. Just minutes away is Waukee's 66-acre Triumph Park, featuring ballfields, a fishing pond and the 11-acre EPIC Inclusive Playground, perfect for active weekends and family fun. Outdoor enthusiasts will appreciate the trail-rich community including the start of the Raccoon River Valley Trail for 89 miles of scenic biking and walking. The expanding Kettlestone shopping and dining corridor is nearby, offering daily convenience. All this lies within the acclaimed Waukee Community School District.
Affordable yet rich in amenities, this townhome delivers the lifestyle you've been looking for in one of central Iowa's fastest-growing and most vibrant communities. Come see why Macey Way offers not just a house, but a place you will love to call home.
Home Details
Home Type
- Single Family
Est. Annual Taxes
- $3,574
Year Built
- Built in 2017
Lot Details
- 1,248 Sq Ft Lot
- Level Lot
HOA Fees
- $140 Monthly HOA Fees
Parking
- 2 Car Attached Garage
Home Design
- Traditional Architecture
- Slab Foundation
- Vinyl Construction Material
- Stone
Interior Spaces
- 1,388 Sq Ft Home
- 2-Story Property
- Ceiling Fan
- Electric Fireplace
- Gas Fireplace
- Window Treatments
- Living Room
Kitchen
- Range
- Microwave
- Dishwasher
- Disposal
Flooring
- Carpet
- Luxury Vinyl Plank Tile
Bedrooms and Bathrooms
- 3 Bedrooms
Laundry
- Laundry Room
- Dryer
- Washer
Outdoor Features
- Patio
Utilities
- Forced Air Heating and Cooling System
- Heating System Uses Natural Gas
- Gas Water Heater
Listing and Financial Details
- Assessor Parcel Number 1227228004
Community Details
Overview
- Village At Shadow Creek Association, Phone Number (515) 795-7744
- Maintained Community
Recreation
- Snow Removal
Map
Home Values in the Area
Average Home Value in this Area
Tax History
| Year | Tax Paid | Tax Assessment Tax Assessment Total Assessment is a certain percentage of the fair market value that is determined by local assessors to be the total taxable value of land and additions on the property. | Land | Improvement |
|---|---|---|---|---|
| 2024 | $3,574 | $220,640 | $30,000 | $190,640 |
| 2023 | $3,574 | $220,640 | $30,000 | $190,640 |
| 2022 | $3,436 | $192,740 | $30,000 | $162,740 |
| 2021 | $3,436 | $178,750 | $25,000 | $153,750 |
| 2020 | $3,532 | $177,110 | $25,000 | $152,110 |
| 2019 | $3,096 | $177,110 | $25,000 | $152,110 |
| 2018 | $3,096 | $147,770 | $25,000 | $122,770 |
| 2017 | $0 | $30,000 | $10,000 | $20,000 |
Property History
| Date | Event | Price | List to Sale | Price per Sq Ft | Prior Sale |
|---|---|---|---|---|---|
| 10/31/2025 10/31/25 | For Sale | $240,000 | +28.1% | $173 / Sq Ft | |
| 06/04/2018 06/04/18 | Sold | $187,400 | +1.4% | $135 / Sq Ft | View Prior Sale |
| 06/04/2018 06/04/18 | Pending | -- | -- | -- | |
| 04/04/2018 04/04/18 | For Sale | $184,900 | -- | $133 / Sq Ft |
Purchase History
| Date | Type | Sale Price | Title Company |
|---|---|---|---|
| Warranty Deed | $187,500 | None Available |
Mortgage History
| Date | Status | Loan Amount | Loan Type |
|---|---|---|---|
| Open | $178,030 | New Conventional |
Source: Central Iowa Board of REALTORS®
MLS Number: 68840
APN: 12-27-228-004
- 757 NE Macey Way
- 655 NE Dellwood Dr
- 16784 Wilden Dr
- 3430 NW 169th St
- 3143 Devonshire Pkwy
- 16914 Airline Dr
- 570 NE Brookshire Dr
- 16884 Baxter Dr
- 17475 Baxter Dr
- 929 NE Traverse Dr
- 18272 Tanglewood Dr
- 3414 Westgate Pkwy
- 16605 Wilden Dr
- 3460 Westgate Pkwy
- 18048 Tanglewood Dr
- 17466 Berkshire Pkwy
- 16687 Verona Hills Dr
- 16565 Briarwood Ct
- 555 NE Bowman Dr
- 16538 Boston Pkwy
- 835 NE Redwood Blvd
- 714 NE Alices Rd
- 327 NE Otter Dr
- 500 NE Horizon Dr
- 731 NE Venture Dr
- 305 NE Kingwood
- 1345 E Hickman Rd
- 220 NE Dartmoor Dr
- 3943 NW 181st St
- 430 SE Laurel St
- 255 SE Brick Dr
- 1104 NW Sproul Dr
- 15400 Boston Pkwy
- 175 NW Common Place
- 585 SE Crabapple Dr
- 75 SE Windfield Pkwy
- 705 NW 2nd St
- 15803 Hawthorn Dr
- 1150 SE Olson Dr
- 4461 154th St







