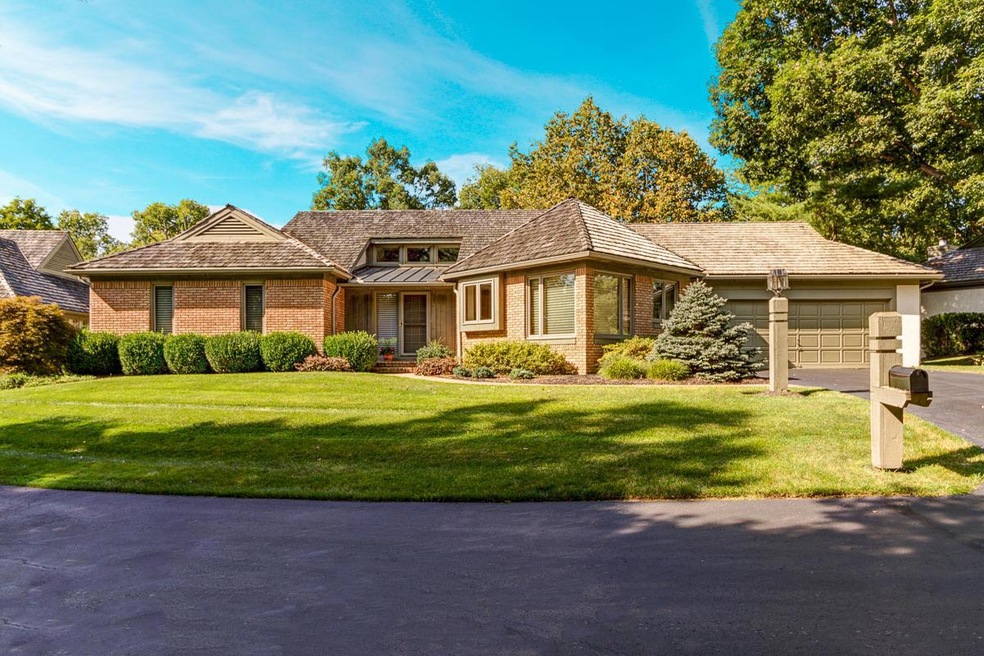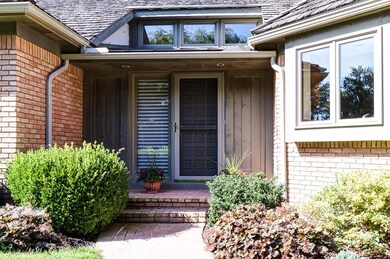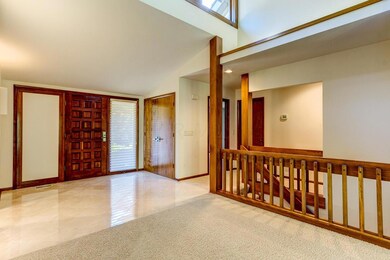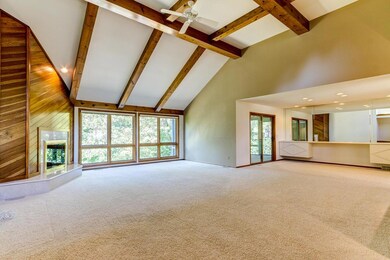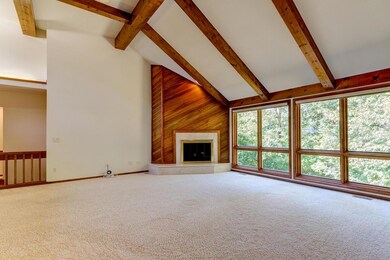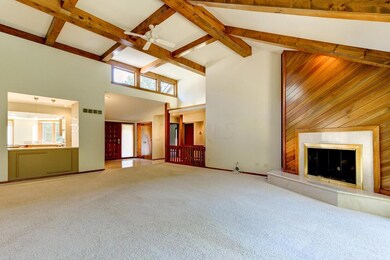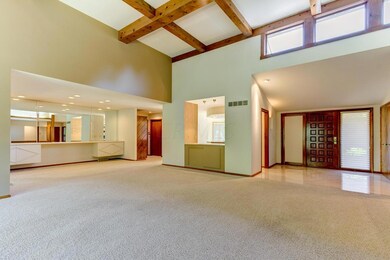
783 Old Oak Trace Columbus, OH 43235
Highlights
- Stream or River on Lot
- Wooded Lot
- Whirlpool Bathtub
- Worthington Hills Elementary School Rated A
- Ranch Style House
- Great Room
About This Home
As of October 2015Enjoy quiet and tranquil living in this custom Bob Webb home that overlooks a wooded ravine and manicured lawn. The walk-out lower level provides access to the paver patio that is complete with a bubbling fountain, and the best part is that you will enjoy all the benefits of hands-off condo style living! Inside, rich wood beams adorn the soaring ceilings of the great room that is bathed in natural light and the recently remodeled kitchen is equipped with Cambria quartz counters, tile floor, and newer appliances. Generous master suite with a large soaking tub and the lower level is perfect for hosting guests. Privately located within Worthington Hills, yet convenient access to I-270 and State Route 315.
Last Agent to Sell the Property
Ryan Reynolds
Keller Williams Capital Ptnrs
Property Details
Home Type
- Condominium
Est. Annual Taxes
- $7,822
Year Built
- Built in 1984
Lot Details
- No Common Walls
- Sloped Lot
- Irrigation
- Wooded Lot
HOA Fees
- $350 Monthly HOA Fees
Parking
- 2 Car Attached Garage
Home Design
- Ranch Style House
- Brick Exterior Construction
- Block Foundation
- Stucco Exterior
Interior Spaces
- 2,983 Sq Ft Home
- Gas Log Fireplace
- Insulated Windows
- Great Room
- Screened Porch
- Home Security System
- Laundry on main level
Kitchen
- Electric Range
- Microwave
- Dishwasher
Flooring
- Carpet
- Ceramic Tile
Bedrooms and Bathrooms
- 4 Bedrooms | 2 Main Level Bedrooms
- Whirlpool Bathtub
Basement
- Partial Basement
- Crawl Space
Outdoor Features
- Stream or River on Lot
- Patio
Utilities
- Humidifier
- Forced Air Heating and Cooling System
- Heating System Uses Gas
Listing and Financial Details
- Home warranty included in the sale of the property
- Assessor Parcel Number 610-199054
Community Details
Overview
- Association fees include lawn care, sewer, water, snow removal
- Association Phone (614) 839-3900
- Bray Company HOA
- On-Site Maintenance
Recreation
- Snow Removal
Ownership History
Purchase Details
Home Financials for this Owner
Home Financials are based on the most recent Mortgage that was taken out on this home.Purchase Details
Purchase Details
Purchase Details
Purchase Details
Purchase Details
Purchase Details
Purchase Details
Purchase Details
Purchase Details
Purchase Details
Purchase Details
Purchase Details
Purchase Details
Map
Similar Homes in the area
Home Values in the Area
Average Home Value in this Area
Purchase History
| Date | Type | Sale Price | Title Company |
|---|---|---|---|
| Warranty Deed | $460,000 | Independent Title Box | |
| Survivorship Deed | $455,000 | Independent Title Box | |
| Interfamily Deed Transfer | -- | Attorney | |
| Warranty Deed | -- | -- | |
| Warranty Deed | -- | -- | |
| Warranty Deed | -- | -- | |
| Warranty Deed | -- | -- | |
| Warranty Deed | -- | -- | |
| Warranty Deed | -- | -- | |
| Warranty Deed | -- | -- | |
| Warranty Deed | -- | -- | |
| Warranty Deed | -- | -- | |
| Warranty Deed | -- | -- | |
| Deed | $265,000 | -- | |
| Deed | $207,200 | -- |
Property History
| Date | Event | Price | Change | Sq Ft Price |
|---|---|---|---|---|
| 03/27/2025 03/27/25 | Off Market | $455,000 | -- | -- |
| 03/27/2025 03/27/25 | Off Market | $460,000 | -- | -- |
| 10/22/2015 10/22/15 | Sold | $460,000 | -3.2% | $154 / Sq Ft |
| 09/22/2015 09/22/15 | Pending | -- | -- | -- |
| 09/15/2015 09/15/15 | For Sale | $475,000 | +4.4% | $159 / Sq Ft |
| 09/01/2015 09/01/15 | Sold | $455,000 | 0.0% | $153 / Sq Ft |
| 08/02/2015 08/02/15 | Pending | -- | -- | -- |
| 04/16/2015 04/16/15 | For Sale | $454,900 | -- | $152 / Sq Ft |
Tax History
| Year | Tax Paid | Tax Assessment Tax Assessment Total Assessment is a certain percentage of the fair market value that is determined by local assessors to be the total taxable value of land and additions on the property. | Land | Improvement |
|---|---|---|---|---|
| 2024 | $11,754 | $201,250 | $52,500 | $148,750 |
| 2023 | $12,070 | $214,760 | $52,500 | $162,260 |
| 2022 | $10,248 | $147,250 | $24,500 | $122,750 |
| 2021 | $9,454 | $147,250 | $24,500 | $122,750 |
| 2020 | $9,106 | $147,250 | $24,500 | $122,750 |
| 2019 | $10,092 | $147,250 | $24,500 | $122,750 |
| 2018 | $8,800 | $147,250 | $24,500 | $122,750 |
| 2017 | $9,043 | $147,250 | $24,500 | $122,750 |
| 2016 | $7,823 | $118,940 | $21,180 | $97,760 |
| 2015 | $7,825 | $118,940 | $21,180 | $97,760 |
| 2014 | $7,822 | $118,940 | $21,180 | $97,760 |
| 2013 | $3,659 | $112,350 | $19,250 | $93,100 |
Source: Columbus and Central Ohio Regional MLS
MLS Number: 215033611
APN: 610-199054
- 1068 Rutherglen Dr
- 7731 Sefton Park Dr
- 825 Bluffview Dr
- 8030 Woods Ln
- 833 Bluffway Dr
- 1042 Circle On the Green
- 1133 Blind Brook Dr
- 796 Mulberry Dr
- 1192 Tessier Dr
- 8259 Spruce Needle Ct
- 7700 Candlewood Ln
- 1336 Hickory Ridge Ln
- 1474 Dogwood Loop
- 460 Blandings Ct
- 1379 Red Bud Ct
- 1539 Clubview Blvd S
- 1473 Dogwood Loop
- 1462 Dogwood Loop
- 1643 Villa Way
- 1526 Villa Way
