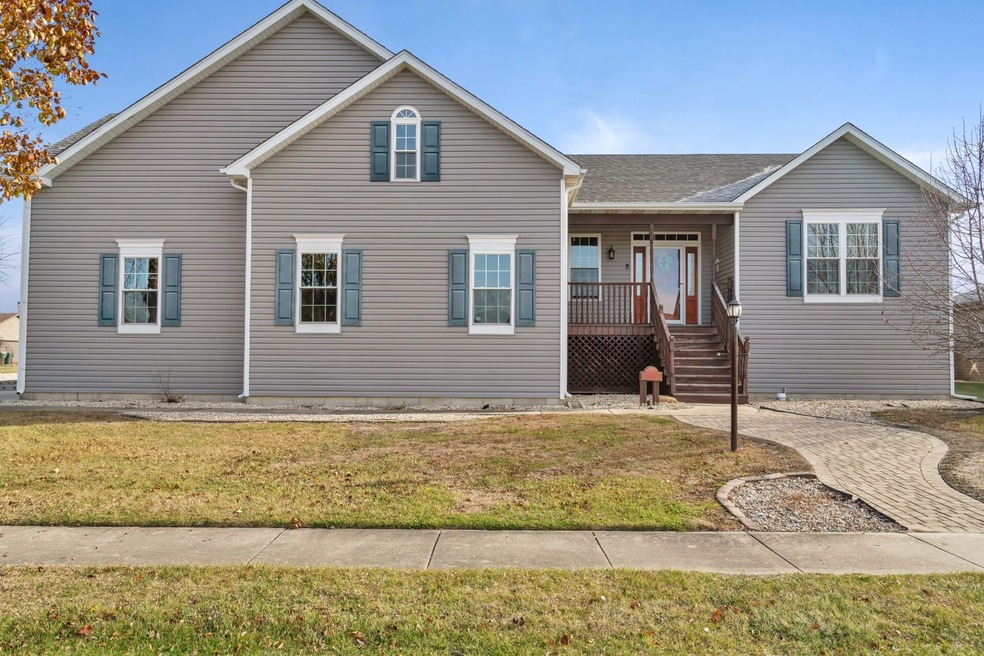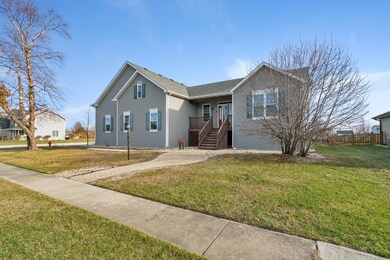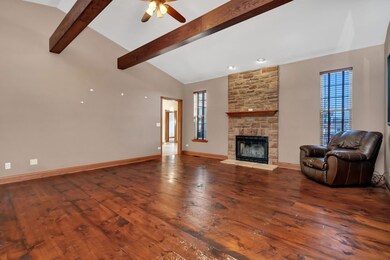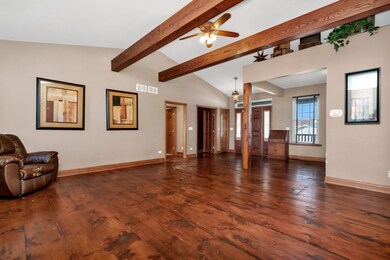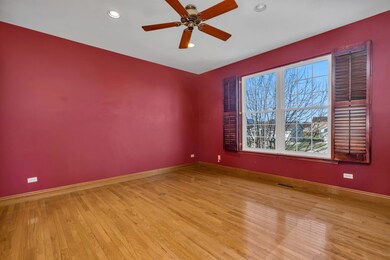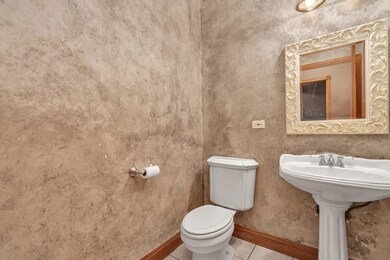
783 Quail Run Coal City, IL 60416
Highlights
- Deck
- Property is near a park
- Raised Ranch Architecture
- Coal City Intermediate School Rated A-
- Vaulted Ceiling
- Wood Flooring
About This Home
As of September 2023Welcome to your 5 bed 2.5 bath home located in Coal City. This gem features endless amounts of natural sunlight, vaulted ceilings, and plenty of storage space. With newer Air conditioning & Furnace, water heater, Roof, siding and sump pump, this home just needs your personal touches to be move in ready! The wood burning fireplace is the focal point of the family room. In the kitchen, you will find ample amounts of oak cabinetry, stainless steel appliances with a double oven, and an island great for cooking. The master bedroom has a jacuzzi tub perfect for relaxation and 2 huge walk-in closets. Downstairs, the unfinished basement allows for creativity and personalization and provides a plethora of storage. Roast marshmallows over the fire pit or hosting family/friend gatherings on the oversized deck. Schedule your showing today!
Last Agent to Sell the Property
Crosstown Realtors, Inc. License #471018881 Listed on: 12/02/2022
Home Details
Home Type
- Single Family
Est. Annual Taxes
- $7,968
Year Built
- Built in 2000
Lot Details
- 0.3 Acre Lot
- Lot Dimensions are 99.9 x 131.9
- Dog Run
- Paved or Partially Paved Lot
Parking
- 3 Car Attached Garage
- Garage ceiling height seven feet or more
- Tandem Garage
- Garage Door Opener
- Driveway
- Parking Included in Price
Home Design
- Raised Ranch Architecture
- Asphalt Roof
- Concrete Perimeter Foundation
Interior Spaces
- 3,281 Sq Ft Home
- Built-In Features
- Vaulted Ceiling
- Ceiling Fan
- Wood Burning Fireplace
- Fireplace With Gas Starter
- Attached Fireplace Door
- Family Room with Fireplace
- Living Room
- Breakfast Room
- Dining Room
Kitchen
- Double Oven
- Cooktop
- Microwave
- Dishwasher
- Stainless Steel Appliances
Flooring
- Wood
- Partially Carpeted
- Ceramic Tile
Bedrooms and Bathrooms
- 5 Bedrooms
- 5 Potential Bedrooms
- Main Floor Bedroom
- Walk-In Closet
- Bathroom on Main Level
- Dual Sinks
- Soaking Tub
- Separate Shower
Laundry
- Laundry Room
- Laundry on main level
- Gas Dryer Hookup
Unfinished Basement
- Basement Fills Entire Space Under The House
- Sump Pump
Home Security
- Storm Screens
- Carbon Monoxide Detectors
Outdoor Features
- Deck
- Patio
- Fire Pit
- Porch
Location
- Property is near a park
Schools
- Coal City Elementary School
- Coal City Middle School
- Coal City High School
Utilities
- Forced Air Heating and Cooling System
- Humidifier
- Heating System Uses Natural Gas
- 200+ Amp Service
Community Details
- Quail Run Subdivision
Listing and Financial Details
- Homeowner Tax Exemptions
Ownership History
Purchase Details
Home Financials for this Owner
Home Financials are based on the most recent Mortgage that was taken out on this home.Purchase Details
Home Financials for this Owner
Home Financials are based on the most recent Mortgage that was taken out on this home.Similar Homes in the area
Home Values in the Area
Average Home Value in this Area
Purchase History
| Date | Type | Sale Price | Title Company |
|---|---|---|---|
| Warranty Deed | $160,000 | Fidelity National Title | |
| Warranty Deed | $75,000 | Fidelity National Title |
Mortgage History
| Date | Status | Loan Amount | Loan Type |
|---|---|---|---|
| Open | $120,000 | New Conventional | |
| Previous Owner | $60,000 | Commercial |
Property History
| Date | Event | Price | Change | Sq Ft Price |
|---|---|---|---|---|
| 09/29/2023 09/29/23 | Sold | $340,000 | -4.2% | $104 / Sq Ft |
| 08/07/2023 08/07/23 | Pending | -- | -- | -- |
| 08/02/2023 08/02/23 | Price Changed | $355,000 | 0.0% | $108 / Sq Ft |
| 08/02/2023 08/02/23 | For Sale | $355,000 | +4.4% | $108 / Sq Ft |
| 07/26/2023 07/26/23 | Off Market | $340,000 | -- | -- |
| 04/28/2023 04/28/23 | Price Changed | $365,000 | -2.1% | $111 / Sq Ft |
| 03/13/2023 03/13/23 | Price Changed | $373,000 | -0.5% | $114 / Sq Ft |
| 12/16/2022 12/16/22 | Price Changed | $375,000 | -1.3% | $114 / Sq Ft |
| 12/02/2022 12/02/22 | For Sale | $380,000 | +38.2% | $116 / Sq Ft |
| 10/07/2016 10/07/16 | Sold | $275,000 | -3.5% | $92 / Sq Ft |
| 08/13/2016 08/13/16 | Pending | -- | -- | -- |
| 06/13/2016 06/13/16 | For Sale | $284,900 | -- | $95 / Sq Ft |
Tax History Compared to Growth
Tax History
| Year | Tax Paid | Tax Assessment Tax Assessment Total Assessment is a certain percentage of the fair market value that is determined by local assessors to be the total taxable value of land and additions on the property. | Land | Improvement |
|---|---|---|---|---|
| 2024 | $2,967 | $41,498 | $10,226 | $31,272 |
| 2023 | $2,760 | $38,610 | $9,514 | $29,096 |
| 2022 | $2,566 | $35,890 | $8,844 | $27,046 |
| 2021 | $2,488 | $33,933 | $8,362 | $25,571 |
| 2020 | $2,397 | $32,682 | $8,054 | $24,628 |
| 2019 | $2,258 | $31,096 | $7,663 | $23,433 |
| 2018 | $2,200 | $30,674 | $7,559 | $23,115 |
| 2017 | $2,059 | $29,392 | $7,243 | $22,149 |
| 2016 | $1,957 | $28,175 | $6,943 | $21,232 |
| 2015 | $1,816 | $27,209 | $6,705 | $20,504 |
| 2014 | $1,805 | $27,250 | $6,715 | $20,535 |
| 2013 | $1,824 | $27,920 | $6,880 | $21,040 |
Agents Affiliated with this Home
-

Seller's Agent in 2023
Elizabeth Stopka-Rios
Crosstown Realtors, Inc.
(815) 685-0865
13 in this area
102 Total Sales
-
L
Buyer's Agent in 2023
Lorrie Toler
Keller Williams Infinity
(815) 267-1158
19 in this area
301 Total Sales
-

Seller's Agent in 2016
Colleen Berg
Berg Properties
(888) 276-9959
102 Total Sales
Map
Source: Midwest Real Estate Data (MRED)
MLS Number: 11681880
APN: 09-03-229-033
- 770 Pheasant Ln
- 933 Covey Ln
- 937 Covey Ln
- 867, 869 Covey Ln
- 340 Elizabeth Dr
- 935 Covey Ln
- 250 S Virginia St
- 573-585 S Mazon St
- 215 S De Witt Place
- 375 W Division St
- 80 E Spring Rd
- 20 N Carbon Hill Rd
- 560 S Vermillion St
- 000 Illinois 113
- 805-815 N 3rd St
- 325 S Enrietta Dr
- 295 N Lincoln St
- 470 N Garfield St
- 220 S Primrose Dr
- 1060 Regent Ct
