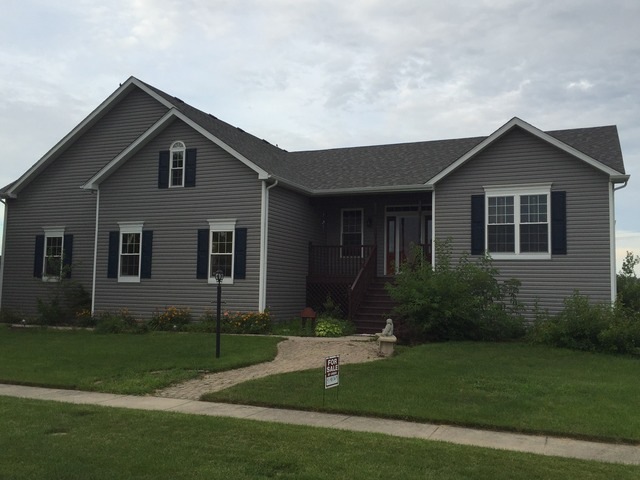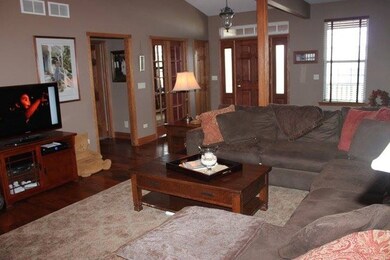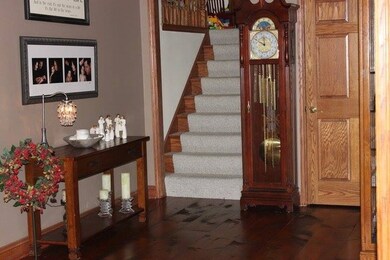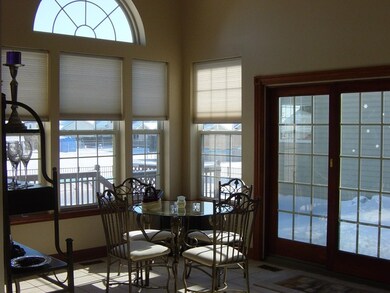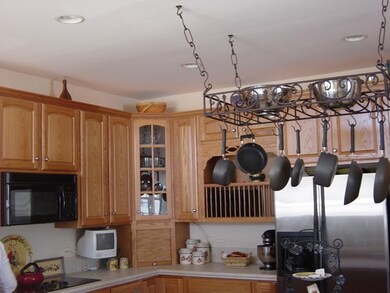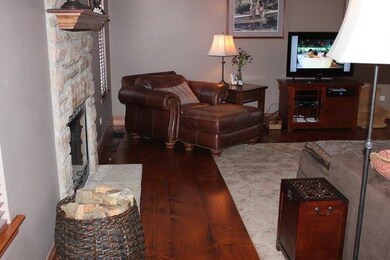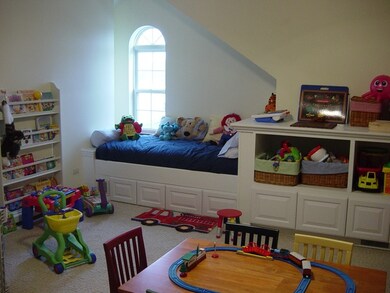
783 Quail Run Coal City, IL 60416
Highlights
- Deck
- Vaulted Ceiling
- Corner Lot
- Coal City Intermediate School Rated A-
- Ranch Style House
- Walk-In Pantry
About This Home
As of September 2023Custom 3,000 sq ft raised ranch with full, unfinished english basement. 4 BR, 2.5 BA on main level. Bonus room with built-in day bed and cabinetry could be 5th bedroom. Jack and Jill bath. Large 14x22 master suite with tray ceiling and two walk-in closets. Deluxe master bath featuring double bowl sinks with make-up table, corner soaking tub and shower with two shower heads. 9' ceilings throughout. 6-panel solid oak doors. Huge gourmet kitchen with stainless steel appliances, including new double oven, island, pot rack and walk-in pantry. Sunny breakfast room off kitchen. 11" custom Carlisle hardwood floors and vaulted beam ceiling in great room. Wood burning, open hearth stone fireplace with gas ignitor. 2-car tandem fully insulated and drywalled garage with 14'x18' attached workshop with dust collection system and custom cabinets. Enormous 3-level deck. New aluminum fence with two gates. Backyard patio with fire pit. One owner.
Last Agent to Sell the Property
Berg Properties License #471019976 Listed on: 06/13/2016
Last Buyer's Agent
Elizabeth Stopka-Rios
Crosstown Realtors, Inc License #471018881
Home Details
Home Type
- Single Family
Est. Annual Taxes
- $2,967
Year Built
- 2000
Lot Details
- East or West Exposure
- Dog Run
- Fenced Yard
- Corner Lot
Parking
- Attached Garage
- Garage ceiling height seven feet or more
- Tandem Garage
- Garage Door Opener
- Driveway
- Parking Included in Price
- Garage Is Owned
Home Design
- Ranch Style House
- Frame Construction
- Vinyl Siding
Interior Spaces
- Vaulted Ceiling
- Wood Burning Fireplace
- Fireplace With Gas Starter
- Attached Fireplace Door
- Breakfast Room
- Unfinished Basement
- Partial Basement
- Storm Screens
- Laundry on main level
Kitchen
- Breakfast Bar
- Walk-In Pantry
- Double Oven
- Microwave
- Dishwasher
- Stainless Steel Appliances
- Kitchen Island
Bedrooms and Bathrooms
- Primary Bathroom is a Full Bathroom
- Bathroom on Main Level
- Dual Sinks
- Soaking Tub
- Separate Shower
Outdoor Features
- Deck
- Patio
- Porch
Utilities
- Forced Air Heating and Cooling System
- Heating System Uses Gas
Listing and Financial Details
- Homeowner Tax Exemptions
Ownership History
Purchase Details
Home Financials for this Owner
Home Financials are based on the most recent Mortgage that was taken out on this home.Purchase Details
Home Financials for this Owner
Home Financials are based on the most recent Mortgage that was taken out on this home.Similar Homes in Coal City, IL
Home Values in the Area
Average Home Value in this Area
Purchase History
| Date | Type | Sale Price | Title Company |
|---|---|---|---|
| Warranty Deed | $160,000 | Fidelity National Title | |
| Warranty Deed | $75,000 | Fidelity National Title |
Mortgage History
| Date | Status | Loan Amount | Loan Type |
|---|---|---|---|
| Open | $120,000 | New Conventional | |
| Previous Owner | $60,000 | Commercial |
Property History
| Date | Event | Price | Change | Sq Ft Price |
|---|---|---|---|---|
| 09/29/2023 09/29/23 | Sold | $340,000 | -4.2% | $104 / Sq Ft |
| 08/07/2023 08/07/23 | Pending | -- | -- | -- |
| 08/02/2023 08/02/23 | Price Changed | $355,000 | 0.0% | $108 / Sq Ft |
| 08/02/2023 08/02/23 | For Sale | $355,000 | +4.4% | $108 / Sq Ft |
| 07/26/2023 07/26/23 | Off Market | $340,000 | -- | -- |
| 04/28/2023 04/28/23 | Price Changed | $365,000 | -2.1% | $111 / Sq Ft |
| 03/13/2023 03/13/23 | Price Changed | $373,000 | -0.5% | $114 / Sq Ft |
| 12/16/2022 12/16/22 | Price Changed | $375,000 | -1.3% | $114 / Sq Ft |
| 12/02/2022 12/02/22 | For Sale | $380,000 | +38.2% | $116 / Sq Ft |
| 10/07/2016 10/07/16 | Sold | $275,000 | -3.5% | $92 / Sq Ft |
| 08/13/2016 08/13/16 | Pending | -- | -- | -- |
| 06/13/2016 06/13/16 | For Sale | $284,900 | -- | $95 / Sq Ft |
Tax History Compared to Growth
Tax History
| Year | Tax Paid | Tax Assessment Tax Assessment Total Assessment is a certain percentage of the fair market value that is determined by local assessors to be the total taxable value of land and additions on the property. | Land | Improvement |
|---|---|---|---|---|
| 2024 | $2,967 | $41,498 | $10,226 | $31,272 |
| 2023 | $2,760 | $38,610 | $9,514 | $29,096 |
| 2022 | $2,566 | $35,890 | $8,844 | $27,046 |
| 2021 | $2,488 | $33,933 | $8,362 | $25,571 |
| 2020 | $2,397 | $32,682 | $8,054 | $24,628 |
| 2019 | $2,258 | $31,096 | $7,663 | $23,433 |
| 2018 | $2,200 | $30,674 | $7,559 | $23,115 |
| 2017 | $2,059 | $29,392 | $7,243 | $22,149 |
| 2016 | $1,957 | $28,175 | $6,943 | $21,232 |
| 2015 | $1,816 | $27,209 | $6,705 | $20,504 |
| 2014 | $1,805 | $27,250 | $6,715 | $20,535 |
| 2013 | $1,824 | $27,920 | $6,880 | $21,040 |
Agents Affiliated with this Home
-

Seller's Agent in 2023
Elizabeth Stopka-Rios
Crosstown Realtors, Inc.
(815) 685-0865
13 in this area
102 Total Sales
-
L
Buyer's Agent in 2023
Lorrie Toler
Keller Williams Infinity
(815) 267-1158
19 in this area
302 Total Sales
-

Seller's Agent in 2016
Colleen Berg
Berg Properties
(888) 276-9959
102 Total Sales
Map
Source: Midwest Real Estate Data (MRED)
MLS Number: MRD09256010
APN: 09-03-229-033
- 770 Pheasant Ln
- 933 Covey Ln
- 937 Covey Ln
- 867, 869 Covey Ln
- 340 Elizabeth Dr
- 935 Covey Ln
- 250 S Virginia St
- 573-585 S Mazon St
- 215 S De Witt Place
- 375 W Division St
- 80 E Spring Rd
- 20 N Carbon Hill Rd
- 560 S Vermillion St
- 000 Illinois 113
- 165 E Church St
- 805-815 N 3rd St
- 325 S Enrietta Dr
- 295 N Lincoln St
- 470 N Garfield St
- 220 S Primrose Dr
