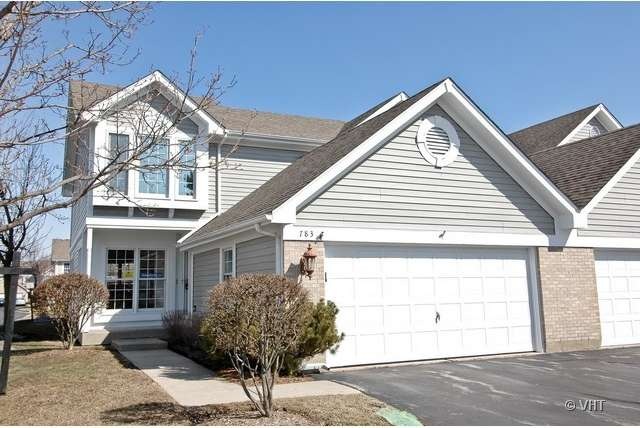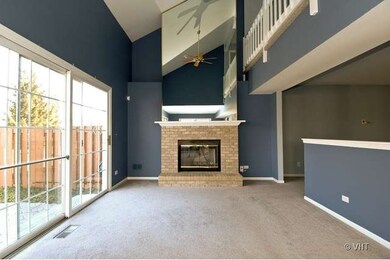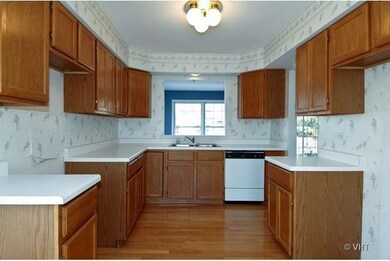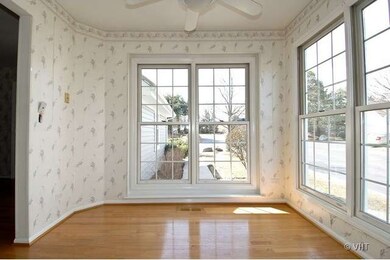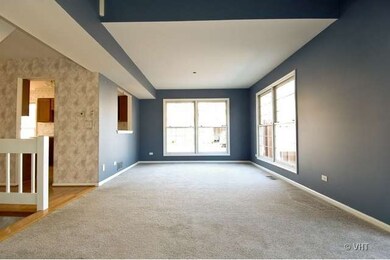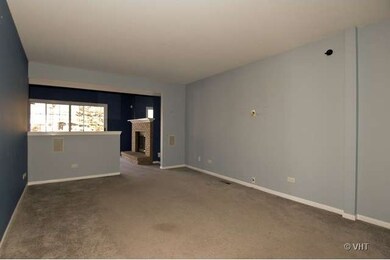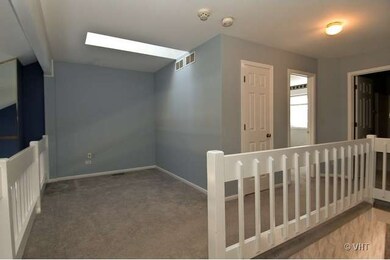
783 Regency Park Dr Crystal Lake, IL 60014
Estimated Value: $270,000 - $313,000
Highlights
- Loft
- Corner Lot
- Breakfast Bar
- Crystal Lake South High School Rated A
- Attached Garage
- Entrance Foyer
About This Home
As of May 2013This end unit 3 bedroom townhome offers soaring ceilings in the family room with a fireplace. The kitchen is light & bright offering eating area. Private master suite, 2nd floor loft, full basement. Close to all Randall Rd has to offer. Purchase with as little as 3% down HomePath & HomePath renovation financing available.
Last Buyer's Agent
Maggie Lucchetti
Baird & Warner
Townhouse Details
Home Type
- Townhome
Est. Annual Taxes
- $6,312
Year Built
- 1991
Lot Details
- 0.45
HOA Fees
- $190 per month
Parking
- Attached Garage
- Parking Included in Price
Home Design
- Brick Exterior Construction
- Aluminum Siding
- Vinyl Siding
Interior Spaces
- Primary Bathroom is a Full Bathroom
- Entrance Foyer
- Dining Area
- Loft
- Unfinished Basement
- Basement Fills Entire Space Under The House
- Breakfast Bar
Utilities
- Central Air
- Heating System Uses Gas
Community Details
- Pets Allowed
Ownership History
Purchase Details
Home Financials for this Owner
Home Financials are based on the most recent Mortgage that was taken out on this home.Purchase Details
Purchase Details
Home Financials for this Owner
Home Financials are based on the most recent Mortgage that was taken out on this home.Similar Homes in Crystal Lake, IL
Home Values in the Area
Average Home Value in this Area
Purchase History
| Date | Buyer | Sale Price | Title Company |
|---|---|---|---|
| Giovannetti Robert | $121,000 | Attorneys Title Guaranty Fun | |
| Federal National Mortgagae Assn | -- | None Available | |
| Marino Sam S | $174,000 | Chicago Title |
Mortgage History
| Date | Status | Borrower | Loan Amount |
|---|---|---|---|
| Open | Giovannetti Robert | $96,800 | |
| Previous Owner | Marino Sam S | $50,000 | |
| Previous Owner | Marino Sam S | $146,850 | |
| Previous Owner | Marino Sam S | $44,000 | |
| Previous Owner | Marino Sam S | $147,900 | |
| Previous Owner | Batka Bruce P | $128,200 |
Property History
| Date | Event | Price | Change | Sq Ft Price |
|---|---|---|---|---|
| 05/15/2013 05/15/13 | Sold | $121,000 | 0.0% | $97 / Sq Ft |
| 04/28/2013 04/28/13 | Off Market | $121,000 | -- | -- |
| 04/09/2013 04/09/13 | Pending | -- | -- | -- |
| 03/30/2013 03/30/13 | For Sale | $124,900 | -- | $100 / Sq Ft |
Tax History Compared to Growth
Tax History
| Year | Tax Paid | Tax Assessment Tax Assessment Total Assessment is a certain percentage of the fair market value that is determined by local assessors to be the total taxable value of land and additions on the property. | Land | Improvement |
|---|---|---|---|---|
| 2023 | $6,312 | $76,554 | $14,404 | $62,150 |
| 2022 | $6,659 | $76,296 | $13,855 | $62,441 |
| 2021 | $6,285 | $71,079 | $12,908 | $58,171 |
| 2020 | $6,121 | $68,563 | $12,451 | $56,112 |
| 2019 | $5,952 | $65,623 | $11,917 | $53,706 |
| 2018 | $5,563 | $60,622 | $11,009 | $49,613 |
| 2017 | $5,517 | $57,110 | $10,371 | $46,739 |
| 2016 | $5,364 | $53,564 | $9,727 | $43,837 |
| 2013 | -- | $53,077 | $9,074 | $44,003 |
Agents Affiliated with this Home
-
Kim Alden

Seller's Agent in 2013
Kim Alden
Compass
(847) 254-5757
53 in this area
1,455 Total Sales
-
M
Buyer's Agent in 2013
Maggie Lucchetti
Baird & Warner
Map
Source: Midwest Real Estate Data (MRED)
MLS Number: MRD08303378
APN: 19-18-126-039
- 796 Waterford Cut
- 987 Golf Course Rd Unit 3
- 969 Golf Course Rd Unit 8
- 1281 Westport Ridge
- 1056 Boxwood Dr
- 1370 Loch Lomond Dr
- 1388 Candlewood Dr
- 1287 Fernleaf Dr
- 558 Silver Aspen Cir
- 1222 Hillsborough Ct Unit 500101
- 1176 Westport Ridge
- 1108 Dovercliff Way
- 675 Barlina Rd
- 1306 Piper Ct
- 740 Saint Andrews Ln Unit 27
- 824 Woodmar Dr Unit 4
- 1496 Trailwood Dr Unit 9
- 1470 Magnolia Dr Unit 3
- 551 Woodmar Terrace
- 1665 Yellowstone Cir
- 783 Regency Park Dr
- 779 Regency Park Dr
- 775 Regency Park Dr
- 771 Regency Park Dr
- 771 Regency Park Dr Unit 4
- 778 Regency Park Dr Unit 4
- 776 Regency Park Dr
- 782 Regency Park Dr
- 784 Regency Park Dr
- 786 Regency Park Dr
- 772 Regency Park Dr
- 770 Regency Park Dr
- 751 Regency Park Dr
- 749 Regency Park Dr
- 747 Regency Park Dr
- 768 Regency Park Dr Unit 4
- 745 Regency Park Dr
- 743 Regency Park Dr
- 766 Regency Park Dr
- 741 Regency Park Dr Unit 4
