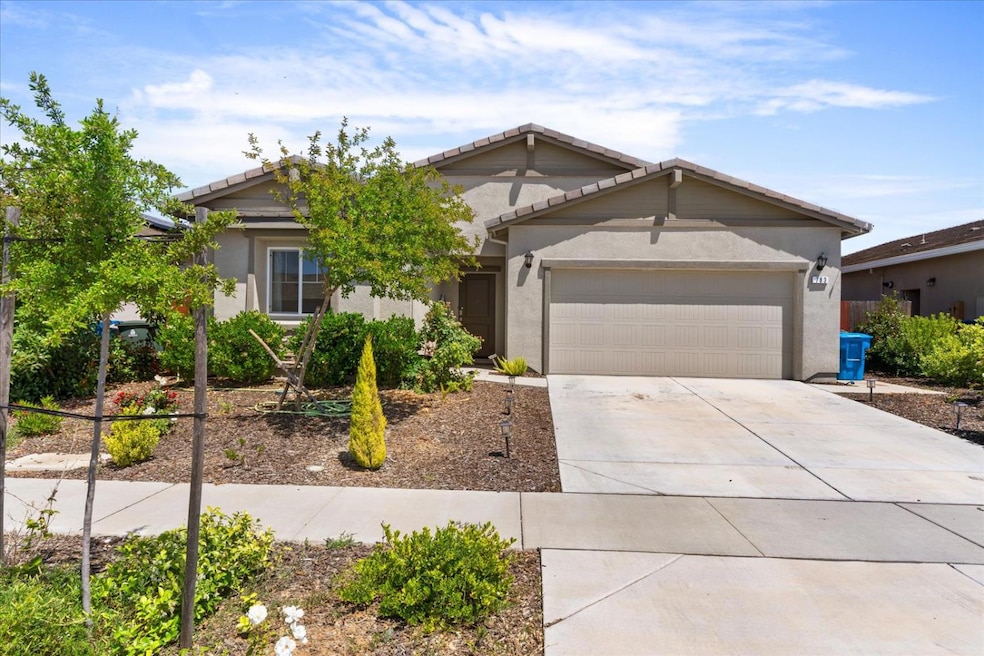
$485,000
- 3 Beds
- 2 Baths
- 1,704 Sq Ft
- 1555 Gelderlander Way
- Plumas Lake, CA
This stunning 3-year-old home offers 2 bedrooms plus an office, 2 bathrooms, and an impressive 4-car garage with RV storage and drive-thru access! Inside, you'll love the bright, open floor plan featuring a spacious kitchen with a large island overlooking the dining and living areas. The kitchen showcases quartz countertops, upgraded black cabinets with gold hardware, and a walk-in pantry for
Kelly McCarthy eXp Realty of California Inc.






