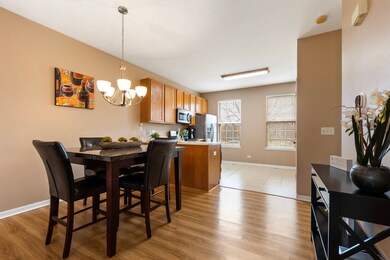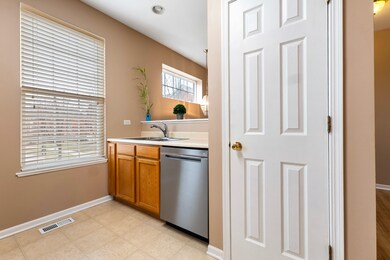
783 Thornbury Ct Unit 1043 Bartlett, IL 60103
Highlights
- Landscaped Professionally
- Recreation Room
- Cul-De-Sac
- South Elgin High School Rated A-
- Balcony
- Porch
About This Home
As of April 2025Once upon a time, a discerning homeowner sought the perfect blend of comfort, convenience, and community. Their journey led them to a charming three-story townhome at 783 Thornbury Ct, Bartlett, IL, nestled in the serene Castle Creek subdivision. Every day, they envisioned a home that offered modern amenities and a vibrant neighborhood. This townhome featured three spacious bedrooms and two-and-a-half baths, providing ample space for relaxation and entertainment. The luxury vinyl plank floors added a touch of elegance, seamlessly connecting each room with warmth and style. The two-car garage ensured convenience and storage, meeting all their practical needs. One day, they discovered that just down the street lay the delightful Riley's Run Dog Park, a playground, and well-maintained tennis courts. These amenities offered endless opportunities for recreation and community engagement, enhancing their lifestyle. The proximity to the Bartlett Metra Train Station, Elgin O'Hare Expressway, and I-90 made commuting effortless, connecting them to the broader Chicagoland area with ease. Because of that, they found themselves immersed in a community that balanced tranquility with accessibility. Weekends were spent enjoying local parks, dining at nearby restaurants, and exploring boutique shops, all within a short distance from their doorstep. Until finally, they realized that this move-in-ready townhome was not just a place to live but a gateway to a fulfilling and connected lifestyle. The blend of modern living spaces, community amenities, and strategic location made 783 Thornbury Ct the ideal place to call home. Welcome to your new chapter in Bartlett, where every convenience is just around the corner, and the comforts of home await your arrival.
Last Agent to Sell the Property
eXp Realty - Geneva License #475164455 Listed on: 03/20/2025

Townhouse Details
Home Type
- Townhome
Est. Annual Taxes
- $6,149
Year Built
- Built in 2005
Lot Details
- Cul-De-Sac
- Landscaped Professionally
HOA Fees
- $260 Monthly HOA Fees
Parking
- 2 Car Garage
- Driveway
- Parking Included in Price
Home Design
- Brick Exterior Construction
- Asphalt Roof
- Concrete Perimeter Foundation
Interior Spaces
- 1,900 Sq Ft Home
- 2-Story Property
- Ceiling Fan
- Family Room
- Combination Dining and Living Room
- Recreation Room
- Vinyl Flooring
- Laundry Room
Kitchen
- Range
- Microwave
- Dishwasher
- Disposal
Bedrooms and Bathrooms
- 3 Bedrooms
- 3 Potential Bedrooms
- Dual Sinks
- Soaking Tub
- Separate Shower
Basement
- Basement Fills Entire Space Under The House
- Sump Pump
Outdoor Features
- Balcony
- Porch
Schools
- Liberty Elementary School
- Kenyon Woods Middle School
- South Elgin High School
Utilities
- Forced Air Heating and Cooling System
- Heating System Uses Natural Gas
Listing and Financial Details
- Homeowner Tax Exemptions
Community Details
Overview
- Association fees include insurance, exterior maintenance, lawn care
- 4 Units
- Association Phone (847) 459-0000
- Castle Creek Subdivision, Amherst Floorplan
- Property managed by Lieberman
Pet Policy
- Dogs and Cats Allowed
Ownership History
Purchase Details
Home Financials for this Owner
Home Financials are based on the most recent Mortgage that was taken out on this home.Purchase Details
Home Financials for this Owner
Home Financials are based on the most recent Mortgage that was taken out on this home.Purchase Details
Purchase Details
Home Financials for this Owner
Home Financials are based on the most recent Mortgage that was taken out on this home.Purchase Details
Home Financials for this Owner
Home Financials are based on the most recent Mortgage that was taken out on this home.Similar Homes in the area
Home Values in the Area
Average Home Value in this Area
Purchase History
| Date | Type | Sale Price | Title Company |
|---|---|---|---|
| Warranty Deed | $350,000 | None Listed On Document | |
| Warranty Deed | $196,000 | Barrister Title | |
| Quit Claim Deed | -- | Chicago Title Insurance Co | |
| Warranty Deed | $15,450 | Fidelity National Title | |
| Special Warranty Deed | $272,500 | Ryland Title Company | |
| Special Warranty Deed | $272,500 | Ryland Title Company |
Mortgage History
| Date | Status | Loan Amount | Loan Type |
|---|---|---|---|
| Open | $350,000 | New Conventional | |
| Previous Owner | $147,000 | New Conventional | |
| Previous Owner | $140,000 | Fannie Mae Freddie Mac |
Property History
| Date | Event | Price | Change | Sq Ft Price |
|---|---|---|---|---|
| 04/28/2025 04/28/25 | Sold | $350,000 | +2.9% | $184 / Sq Ft |
| 03/24/2025 03/24/25 | Pending | -- | -- | -- |
| 03/20/2025 03/20/25 | For Sale | $340,000 | 0.0% | $179 / Sq Ft |
| 03/20/2025 03/20/25 | Price Changed | $340,000 | +73.5% | $179 / Sq Ft |
| 11/21/2016 11/21/16 | Sold | $196,000 | -2.0% | -- |
| 10/05/2016 10/05/16 | Pending | -- | -- | -- |
| 09/29/2016 09/29/16 | Price Changed | $199,900 | -4.8% | -- |
| 09/09/2016 09/09/16 | Price Changed | $209,900 | -2.3% | -- |
| 08/04/2016 08/04/16 | For Sale | $214,900 | +39.1% | -- |
| 09/10/2012 09/10/12 | Sold | $154,500 | -7.2% | $97 / Sq Ft |
| 08/22/2012 08/22/12 | Pending | -- | -- | -- |
| 08/03/2012 08/03/12 | Price Changed | $166,500 | -2.0% | $104 / Sq Ft |
| 07/08/2012 07/08/12 | For Sale | $169,900 | -- | $106 / Sq Ft |
Tax History Compared to Growth
Tax History
| Year | Tax Paid | Tax Assessment Tax Assessment Total Assessment is a certain percentage of the fair market value that is determined by local assessors to be the total taxable value of land and additions on the property. | Land | Improvement |
|---|---|---|---|---|
| 2024 | $6,149 | $22,741 | $5,000 | $17,741 |
| 2023 | $5,909 | $22,741 | $5,000 | $17,741 |
| 2022 | $5,909 | $22,741 | $5,000 | $17,741 |
| 2021 | $5,758 | $18,826 | $4,412 | $14,414 |
| 2020 | $5,765 | $18,826 | $4,412 | $14,414 |
| 2019 | $5,751 | $20,969 | $4,412 | $16,557 |
| 2018 | $4,260 | $15,352 | $3,823 | $11,529 |
| 2017 | $4,209 | $15,352 | $3,823 | $11,529 |
| 2016 | $4,219 | $15,352 | $3,823 | $11,529 |
| 2015 | $4,606 | $15,610 | $3,382 | $12,228 |
| 2014 | $5,466 | $15,610 | $3,382 | $12,228 |
| 2013 | $5,256 | $15,610 | $3,382 | $12,228 |
Agents Affiliated with this Home
-

Seller's Agent in 2025
Lana Erickson
eXp Realty - Geneva
(630) 201-1080
1 in this area
299 Total Sales
-

Buyer's Agent in 2025
Victoria Holmes
Berkshire Hathaway HomeServices Chicago
(630) 841-7310
1 in this area
247 Total Sales
-

Seller's Agent in 2016
Jackie Grieshamer
4 Sale Realty, Inc.
(630) 669-6830
370 Total Sales
-
J
Buyer's Agent in 2016
Joanne DeMonte
Sebastian Co. Real Estate
(847) 828-5310
64 Total Sales
-
H
Seller's Agent in 2012
Heather Welter
RE/MAX Properties Northwest
-

Buyer's Agent in 2012
Matt Kombrink
One Source Realty
(630) 803-8444
7 in this area
941 Total Sales
Map
Source: Midwest Real Estate Data (MRED)
MLS Number: 12310839
APN: 06-29-205-028-1043
- 756 Lambert Ln Unit 975
- 718 Thornbury Rd Unit 1114
- 639 Golfers Ln
- 635 Golfers Ln
- 537 Rose Ln
- 963 Oak Ridge Blvd
- 534 Ivory Ln
- 982 Oak Ridge Blvd
- 534 Philip Dr
- 1661 Spaulding Rd
- 1835 Golf View Dr
- 205 Sherwood Rd
- 1301 Little John Dr
- 1324 Smoketree Ln
- 816 Blue Ridge Dr
- 912 Kings Canyon Dr
- 414 Summersweet Ln
- 105 Black Hill Dr
- 1318 Foxglove Dr
- 1320 Foxglove Dr






