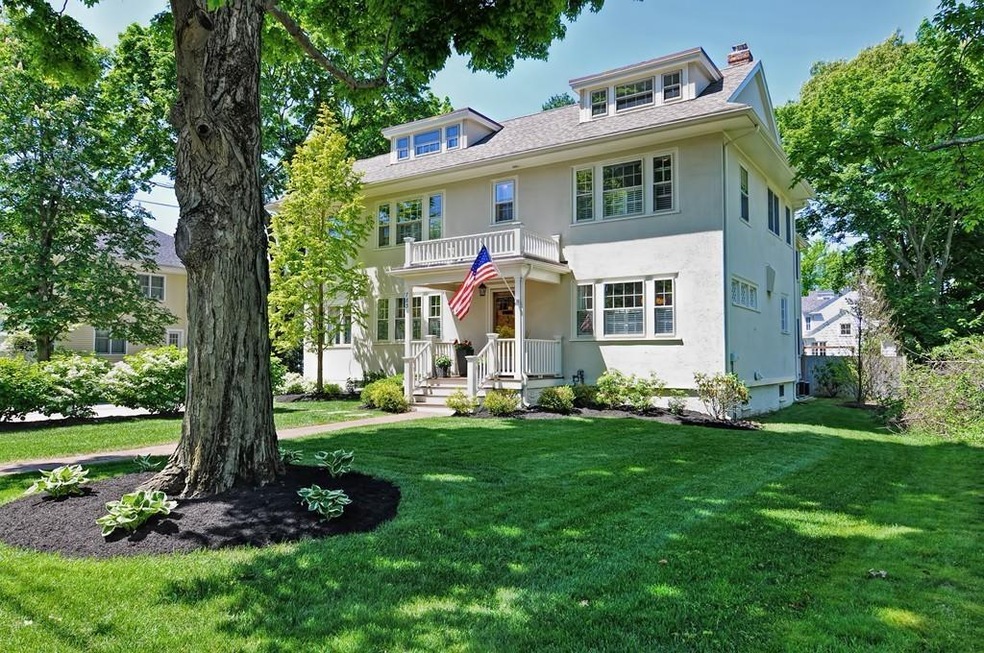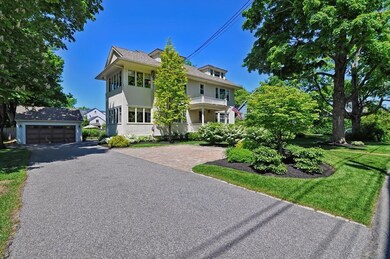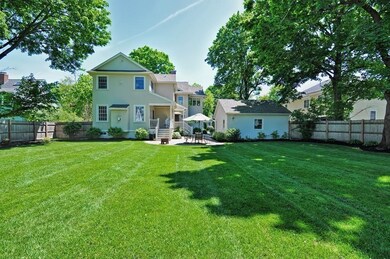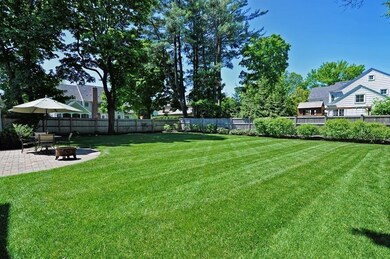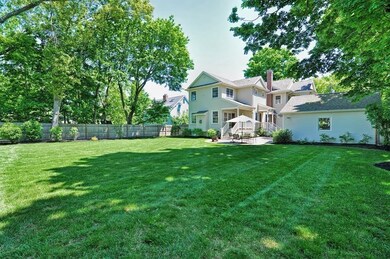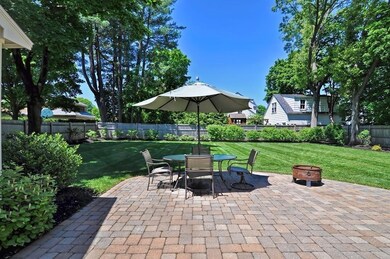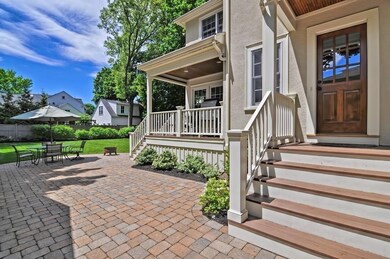
783 Webster St Needham, MA 02492
Highlights
- Landscaped Professionally
- Wood Flooring
- Fenced Yard
- High Rock Middle School Rated A
- Attic
- Porch
About This Home
As of July 2018Sought after Needham Center location.This stunning, completely renovated and expanded (in 2013), meticulously maintained stucco Colonial offers discerning buyers the best of both worlds.This in-town treasure is beautifully sited on level & exceptional 1/3 acre w professionally landscaped yard and patio.Detached two-car heated garage.Original details blend seamlessly with new amenities from top to bottom.Sophisticated, bright gourmet center-island kitchen opens to a dining area and large fireplace family room wrapped in windows.A gracious fireplace living room with beautiful woodwork flows to a front-to-back sun room. Elegant dining room with built-in china cabnt. Oversize master suite with incredible spa bath & double walk-in closets.Dedicated laundry room w cabinetry/sink on 2nd flr. Terrific bonus/bdrm space in walk-up third floor.Two finished rooms & new full bath in walk-out lower level add terrific space, storage or in-law.TRULY ONE OF A KIND HOME.
Home Details
Home Type
- Single Family
Est. Annual Taxes
- $25,185
Year Built
- Built in 1912
Lot Details
- Year Round Access
- Fenced Yard
- Landscaped Professionally
- Sprinkler System
- Property is zoned 101
Parking
- 2 Car Garage
Interior Spaces
- Central Vacuum
- Decorative Lighting
- Attic
- Basement
Kitchen
- Range<<rangeHoodToken>>
- <<microwave>>
- Freezer
- Dishwasher
- Disposal
Flooring
- Wood
- Wall to Wall Carpet
- Tile
Outdoor Features
- Patio
- Porch
Utilities
- Forced Air Heating and Cooling System
- Heating System Uses Gas
- Natural Gas Water Heater
- Cable TV Available
Community Details
- Security Service
Ownership History
Purchase Details
Purchase Details
Home Financials for this Owner
Home Financials are based on the most recent Mortgage that was taken out on this home.Purchase Details
Similar Homes in the area
Home Values in the Area
Average Home Value in this Area
Purchase History
| Date | Type | Sale Price | Title Company |
|---|---|---|---|
| Quit Claim Deed | -- | None Available | |
| Quit Claim Deed | -- | None Available | |
| Not Resolvable | $815,000 | -- | |
| Deed | $343,000 | -- |
Mortgage History
| Date | Status | Loan Amount | Loan Type |
|---|---|---|---|
| Open | $100,000 | Credit Line Revolving | |
| Previous Owner | $1,270,750 | Stand Alone Refi Refinance Of Original Loan | |
| Previous Owner | $1,316,250 | Purchase Money Mortgage | |
| Previous Owner | $977,000 | Purchase Money Mortgage |
Property History
| Date | Event | Price | Change | Sq Ft Price |
|---|---|---|---|---|
| 07/25/2018 07/25/18 | Sold | $1,755,000 | +3.5% | $401 / Sq Ft |
| 06/13/2018 06/13/18 | Pending | -- | -- | -- |
| 06/04/2018 06/04/18 | For Sale | $1,695,000 | +25.1% | $388 / Sq Ft |
| 04/11/2014 04/11/14 | Sold | $1,355,000 | -3.1% | $310 / Sq Ft |
| 03/14/2014 03/14/14 | Pending | -- | -- | -- |
| 03/07/2014 03/07/14 | Price Changed | $1,399,000 | -6.4% | $320 / Sq Ft |
| 02/12/2014 02/12/14 | Price Changed | $1,495,000 | -5.1% | $342 / Sq Ft |
| 01/27/2014 01/27/14 | For Sale | $1,575,000 | -- | $360 / Sq Ft |
Tax History Compared to Growth
Tax History
| Year | Tax Paid | Tax Assessment Tax Assessment Total Assessment is a certain percentage of the fair market value that is determined by local assessors to be the total taxable value of land and additions on the property. | Land | Improvement |
|---|---|---|---|---|
| 2025 | $25,185 | $2,375,900 | $1,011,600 | $1,364,300 |
| 2024 | $22,865 | $1,826,300 | $653,300 | $1,173,000 |
| 2023 | $22,641 | $1,736,300 | $653,300 | $1,083,000 |
| 2022 | $21,744 | $1,626,300 | $600,100 | $1,026,200 |
| 2021 | $21,191 | $1,626,300 | $600,100 | $1,026,200 |
| 2020 | $19,930 | $1,595,700 | $600,100 | $995,600 |
| 2019 | $18,741 | $1,512,600 | $546,300 | $966,300 |
| 2018 | $17,470 | $1,470,500 | $546,300 | $924,200 |
| 2017 | $16,043 | $1,349,300 | $546,300 | $803,000 |
| 2016 | $15,663 | $1,357,300 | $546,300 | $811,000 |
| 2015 | $15,324 | $1,357,300 | $546,300 | $811,000 |
| 2014 | $8,635 | $741,800 | $493,600 | $248,200 |
Agents Affiliated with this Home
-
lynne stratford

Seller's Agent in 2018
lynne stratford
Louise Condon Realty
(781) 752-8622
5 in this area
12 Total Sales
-
Resco Homes

Buyer's Agent in 2018
Resco Homes
Gibson Sothebys International Realty
(617) 817-1813
143 Total Sales
-
Bell Property Partners

Seller's Agent in 2014
Bell Property Partners
Compass
(508) 479-3344
27 in this area
85 Total Sales
Map
Source: MLS Property Information Network (MLS PIN)
MLS Number: 72341790
APN: NEED-000049-000054
- 21 Stevens Rd
- 181 Dedham Ave
- 30 Gibson St
- 179 Melrose Ave
- 233 Warren St
- 19 Oakland Ave Unit 19
- 17 Kerrydale Rd
- 54 Hawthorn Ave
- 547 Webster St
- 20 Dell Ave
- 90 Norfolk St
- 39 Donna Rd
- 29 Donna Rd
- 44 George Aggott Rd
- 94 Laurel Dr
- 379 Dedham Ave
- 23 Fairfax Rd
- 443 Great Plain Ave
- 158 Oak St
- 51 Canterbury Ln
