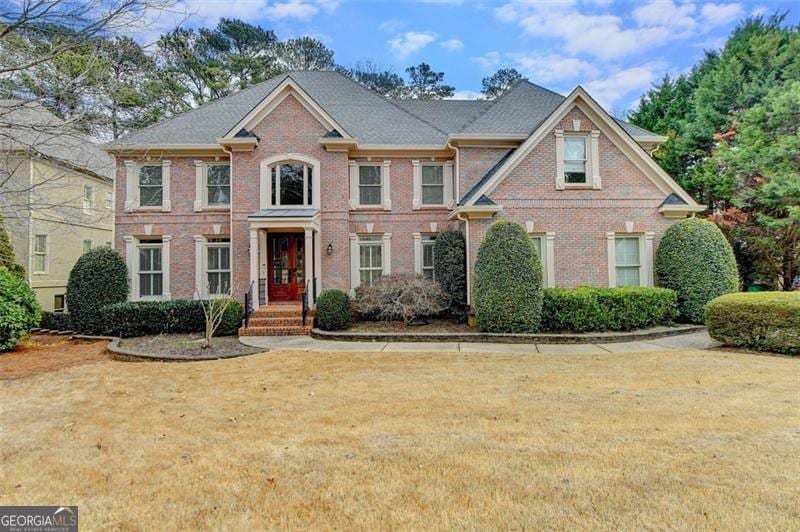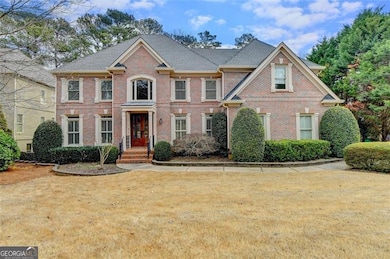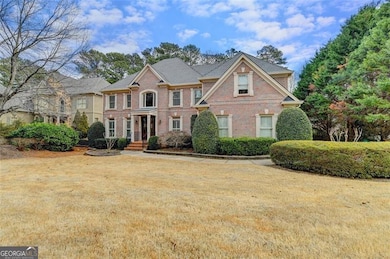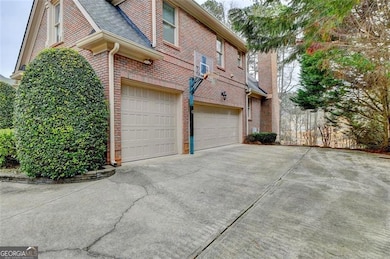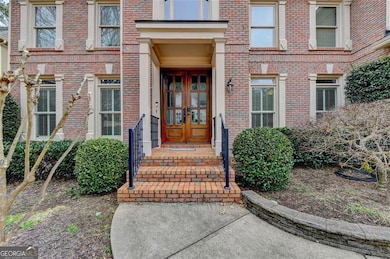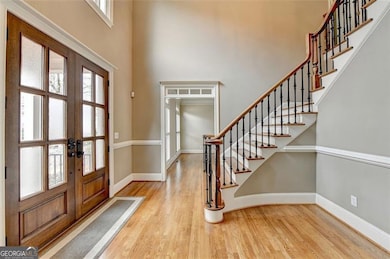7830 Tintern Trace Duluth, GA 30097
Highlights
- Home Theater
- Gated Community
- Private Lot
- Johns Creek Elementary School Rated A
- Clubhouse
- Traditional Architecture
About This Home
Well-Maintained 4-sided brick home located in prestigious and sought after St. Marlo Country Club Community. 6 spacious bedroom and 5 Full Bath. Spacious kitchen opens to huge great room and breakfast room. Light filled floor plan, Luxury Master Bedroom, Large secondary bedrooms with a jack & Jill. Fully finished Terrace Level offers the ultimate entertainment area complete with wet bar, screened porch and privacy. Requirements : minimum 700+ credits score, 12 or 24 month lease.
Listing Agent
Keller Williams Realty Atl. Partners Brokerage Phone: 1770364534 License #378528 Listed on: 10/23/2025

Home Details
Home Type
- Single Family
Year Built
- Built in 1997
Lot Details
- 0.38 Acre Lot
- Private Lot
- Level Lot
Home Design
- Traditional Architecture
- Composition Roof
Interior Spaces
- 2-Story Property
- Tray Ceiling
- High Ceiling
- Ceiling Fan
- 1 Fireplace
- Two Story Entrance Foyer
- Family Room
- Home Theater
- Home Office
- Game Room
- Home Gym
Kitchen
- Double Oven
- Microwave
- Dishwasher
- Disposal
Flooring
- Wood
- Carpet
Bedrooms and Bathrooms
- Walk-In Closet
- Double Vanity
Laundry
- Laundry Room
- Laundry on upper level
Finished Basement
- Basement Fills Entire Space Under The House
- Interior and Exterior Basement Entry
- Finished Basement Bathroom
- Natural lighting in basement
Parking
- 3 Car Garage
- Parking Accessed On Kitchen Level
- Garage Door Opener
Schools
- Johns Creek Elementary School
- Riverwatch Middle School
- Lambert High School
Utilities
- Forced Air Zoned Heating and Cooling System
- Heating System Uses Natural Gas
- Gas Water Heater
- High Speed Internet
- Phone Available
- Cable TV Available
Listing and Financial Details
- $1 Application Fee
Community Details
Overview
- Property has a Home Owners Association
- Association fees include security, tennis, swimming
- St Marlo Country Club Subdivision
Recreation
- Tennis Courts
- Community Pool
Additional Features
- Clubhouse
- Gated Community
Map
Property History
| Date | Event | Price | List to Sale | Price per Sq Ft | Prior Sale |
|---|---|---|---|---|---|
| 10/23/2025 10/23/25 | For Rent | $5,500 | 0.0% | -- | |
| 12/12/2014 12/12/14 | Sold | $675,000 | 0.0% | $128 / Sq Ft | View Prior Sale |
| 10/30/2014 10/30/14 | Pending | -- | -- | -- | |
| 10/24/2014 10/24/14 | For Sale | $675,000 | +26.2% | $128 / Sq Ft | |
| 05/18/2012 05/18/12 | Sold | $535,000 | -5.3% | $101 / Sq Ft | View Prior Sale |
| 04/04/2012 04/04/12 | Pending | -- | -- | -- | |
| 03/01/2012 03/01/12 | For Sale | $565,000 | -- | $107 / Sq Ft |
Source: Georgia MLS
MLS Number: 10629010
APN: 162-253
- 7910 Tintern Trace
- 8150 Prestwick Cir
- 7405 Ledgewood Way
- 7970 Saint Marlo Fairway Dr
- 7067 Walham Grove
- 8480 St Marlo Fairway Dr
- 8405 Saint Marlo Fairway Dr
- 8155 Saint Marlo Country Club Pkwy
- 8295 St Marlo Fairway Dr
- 8270 Saint Marlo Fairway Dr
- 8360 Kenningston Way
- 845 Saint Marks Walk
- 4150 Cedar Bridge Walk
- 345 Wiman Park Ln
- 120 Croftwood Ct
- 1294 Cauley Creek Overlook
- 347 Wiman Park Ln
- 11192 Brookhavenclub Dr
- 5105 Deerlake Dr
- 11165 Olbrich Trail
- 7170 Threadstone Overlook
- 3910 Dalwood Dr
- 3845 Dalwood Dr
- 135 Springlaurel Ct
- 11000 Lakefield Place Unit 9307
- 11000 Lakefield Place
- 11270 Easthaven Place
- 6745 Fairfield Trace
- 5670 Bridleton Crossing
- 5670 Bridleton Crossing
- 4910 Wimborne Ct
- 4345 Alta Dr
- 11000 Lakefield Dr Unit 6202
- 11000 Lakefield Dr Unit 8008
- 8145 Lockslay Way
- 11340 Medlock Bridge Rd
- 8965 Friarbridge Dr Unit 1B
- 3715 Ridgeside Ct
- 5055 Mallory Ct
- 11134 Medlock Bridge Rd Unit ID1320731P
Ask me questions while you tour the home.
