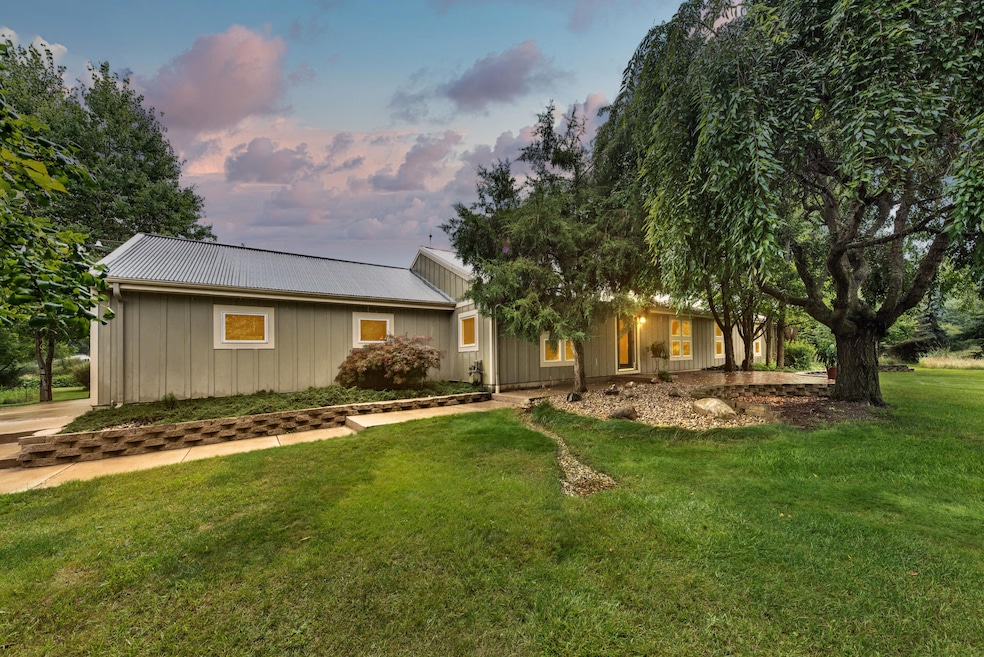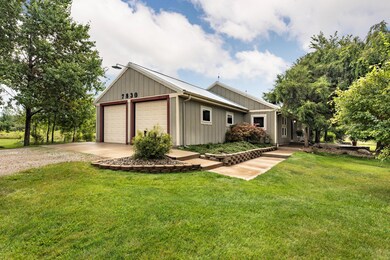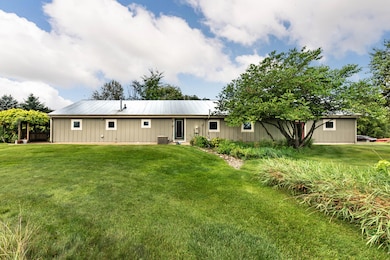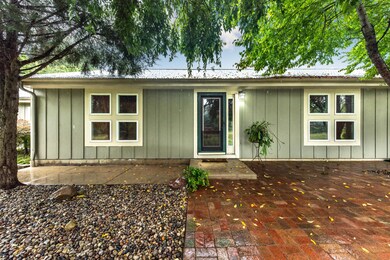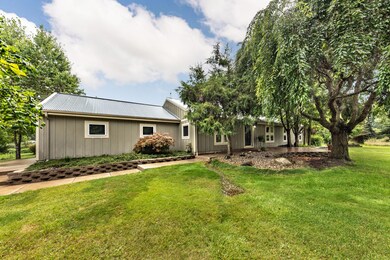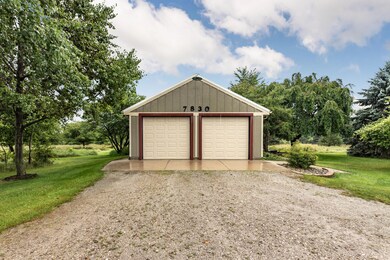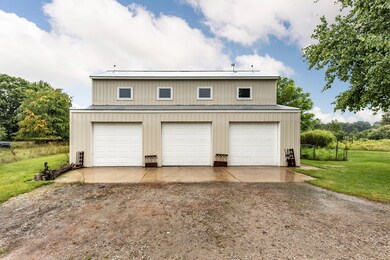
7830 Webster Church Rd Whitmore Lake, MI 48189
Highlights
- 9.55 Acre Lot
- Fruit Trees
- Patio
- Creekside Intermediate School Rated A-
- 2 Car Attached Garage
- Laundry Room
About This Home
As of August 2024Beautiful setting for this large ranch home on almost 10 pristine acres in Webster Township! Highly efficient SIP construction makes this home incredibly energy friendly! The home features a large open floor plan with a wall of windows that look out over the scenic property! The kitchen is large and open with Fir cabinets, stainless appliances, and granite counters. There is an adjoining living room area with a separate formal dining area, great for entertaining your guests or just chilling out! Four bedrooms and 2 full baths including a primary bath featuring ceramic tile flooring, walk-in shower and soaking tub. The primary bedroom walks out to a concrete patio with a trellis. New York black slate flooring throughout the entire home that is gas fired radiant heated, adding to the unique and custom nature of this home. The home features central air as well. There are finished attic spaces on both ends of the home offering great storage areas, and one could be converted into loft bedroom or office. Laundry room with new LG washer and dryer. A huge, heated pole barn (44x30) with a finished second floor that is great for an art studio or mancave. The home has an attached 2-car garage as well. There are trails cut through the property with a variety of plants and trees to enjoy on your walk, as well as wildlife galore! A metal silo on the property is used for a storage building and adds a lot of character to the property. Anderson windows throughout the home, metal roof on the house and barn as well as hardy board siding. Close to downtown Dexter and in the Dexter School system!
Last Agent to Sell the Property
Coldwell Banker Professionals License #6506049361 Listed on: 08/06/2024

Home Details
Home Type
- Single Family
Est. Annual Taxes
- $6,536
Year Built
- Built in 2002
Lot Details
- 9.55 Acre Lot
- Lot Dimensions are 545x767x538x767
- Property fronts a private road
- Fruit Trees
- Garden
- Property is zoned AG, AG
Parking
- 2 Car Attached Garage
- Side Facing Garage
- Garage Door Opener
- Gravel Driveway
Home Design
- Slab Foundation
- Metal Roof
- HardiePlank Siding
Interior Spaces
- 2,176 Sq Ft Home
- 1-Story Property
- Stone Flooring
Kitchen
- <<OvenToken>>
- Stove
- Range<<rangeHoodToken>>
- <<microwave>>
- Dishwasher
- Disposal
Bedrooms and Bathrooms
- 4 Main Level Bedrooms
- 2 Full Bathrooms
Laundry
- Laundry Room
- Laundry on main level
- Dryer
- Washer
Outdoor Features
- Patio
Utilities
- Forced Air Heating and Cooling System
- Heating System Uses Natural Gas
- Radiant Heating System
- Hot Water Heating System
- Well
- Natural Gas Water Heater
- Septic System
- Cable TV Available
Ownership History
Purchase Details
Home Financials for this Owner
Home Financials are based on the most recent Mortgage that was taken out on this home.Purchase Details
Home Financials for this Owner
Home Financials are based on the most recent Mortgage that was taken out on this home.Purchase Details
Purchase Details
Purchase Details
Home Financials for this Owner
Home Financials are based on the most recent Mortgage that was taken out on this home.Similar Homes in Whitmore Lake, MI
Home Values in the Area
Average Home Value in this Area
Purchase History
| Date | Type | Sale Price | Title Company |
|---|---|---|---|
| Warranty Deed | $620,500 | Select Title | |
| Interfamily Deed Transfer | -- | None Available | |
| Corporate Deed | $280,000 | Fidelity Natl Title Ins Co | |
| Warranty Deed | $290,000 | Fidelity Natl Title Ins Co | |
| Warranty Deed | $391,000 | Capital Title Ins Agency |
Mortgage History
| Date | Status | Loan Amount | Loan Type |
|---|---|---|---|
| Previous Owner | $100,000 | Credit Line Revolving | |
| Previous Owner | $40,000 | Credit Line Revolving | |
| Previous Owner | $291,000 | Fannie Mae Freddie Mac |
Property History
| Date | Event | Price | Change | Sq Ft Price |
|---|---|---|---|---|
| 05/24/2025 05/24/25 | Price Changed | $650,000 | -3.0% | $299 / Sq Ft |
| 05/08/2025 05/08/25 | Price Changed | $669,900 | -4.3% | $308 / Sq Ft |
| 04/26/2025 04/26/25 | For Sale | $699,900 | +12.8% | $322 / Sq Ft |
| 08/28/2024 08/28/24 | Sold | $620,500 | -1.4% | $285 / Sq Ft |
| 08/06/2024 08/06/24 | For Sale | $629,000 | -- | $289 / Sq Ft |
Tax History Compared to Growth
Tax History
| Year | Tax Paid | Tax Assessment Tax Assessment Total Assessment is a certain percentage of the fair market value that is determined by local assessors to be the total taxable value of land and additions on the property. | Land | Improvement |
|---|---|---|---|---|
| 2025 | $6,442 | $278,100 | $0 | $0 |
| 2024 | $1,966 | $244,900 | $0 | $0 |
| 2023 | $1,872 | $222,200 | $0 | $0 |
| 2022 | $6,169 | $208,000 | $0 | $0 |
| 2021 | $5,985 | $204,400 | $0 | $0 |
| 2020 | $5,912 | $198,500 | $0 | $0 |
| 2019 | $5,879 | $168,600 | $168,600 | $0 |
| 2018 | $5,761 | $167,000 | $0 | $0 |
| 2017 | $5,529 | $166,000 | $0 | $0 |
| 2016 | $1,589 | $149,494 | $0 | $0 |
| 2015 | -- | $149,047 | $0 | $0 |
| 2014 | -- | $144,400 | $0 | $0 |
| 2013 | -- | $144,400 | $0 | $0 |
Agents Affiliated with this Home
-
Marygrace Liparoto

Seller's Agent in 2025
Marygrace Liparoto
RE/MAX of Southeast Michigan
(734) 239-8680
2 in this area
248 Total Sales
-
Matt White

Seller's Agent in 2024
Matt White
Coldwell Banker Professionals
(734) 904-9785
1 in this area
68 Total Sales
Map
Source: Southwestern Michigan Association of REALTORS®
MLS Number: 24040695
APN: 03-14-100-018
- 7468 Webster Church Rd
- 7227 Wheeler Rd
- 7366 Jennings Rd
- 6676 Ralaric Dr
- 6431 /6475 Whitmore Lake Road Rd
- 11663 Colangelo Ln
- 2741 N Territorial Rd W
- 895 Jennings Rd
- 8041 Donovan Rd
- 7285 Whitmore Lake Rd
- 66 Six Mile Rd
- 6201 Donovan Ridge
- 518 Jubilee Dr
- 500 Jubilee Dr
- 480 Jubilee Dr
- 466 Jubilee Dr
- 441 Jubilee Dr
- 425 Jubilee Dr
- 1531 Eight Mile W
- 362 Jubilee Dr
