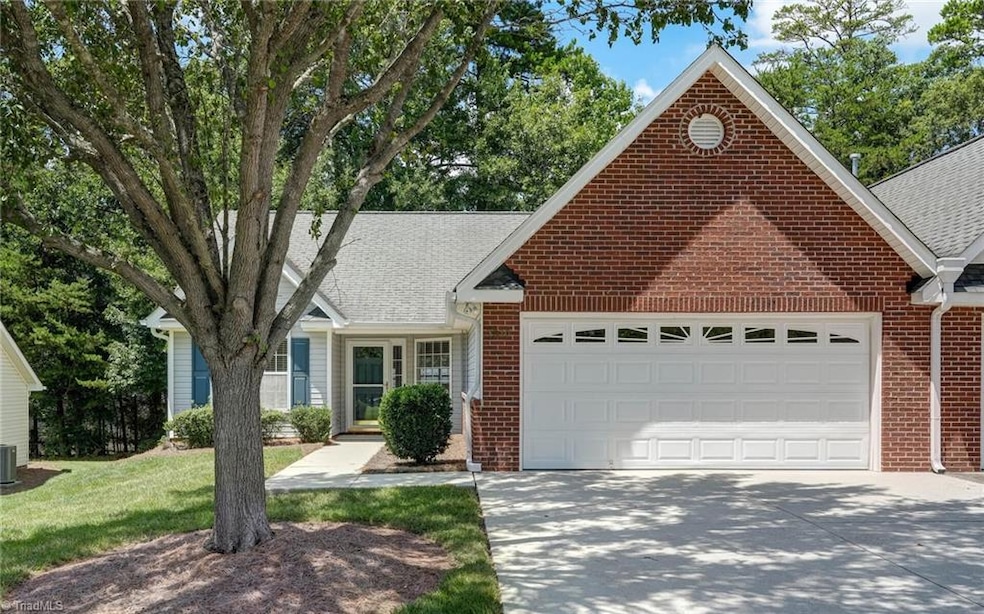
$240,000
- 2 Beds
- 2 Baths
- 1,135 Sq Ft
- 3642 Rock Meadow Cir
- High Point, NC
Welcome to your next home in a prime location—just minutes from shopping, dining, and major commuter routes! This charming property boasts recently updated flooring throughout, offering a fresh, modern feel from the moment you step inside. The renovated bathroom features contemporary fixtures and finishes, perfect for relaxing in style. Whether you're a first-time buyer or looking to upgrade,
Bryan Blackwell Tolbert Realty, LLC






