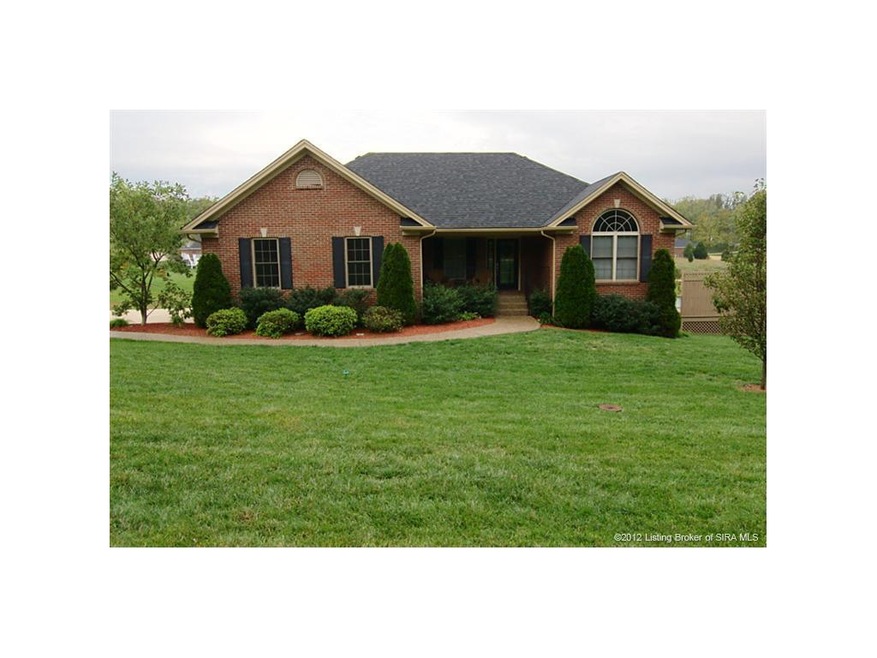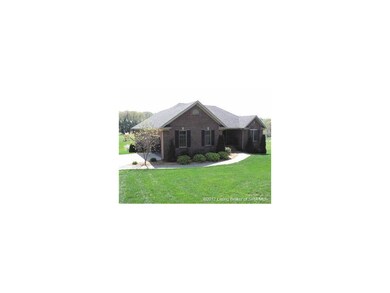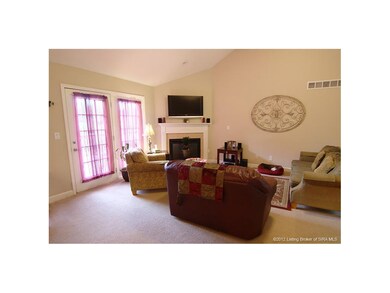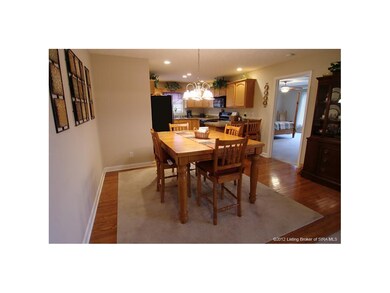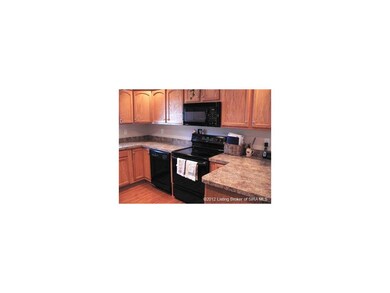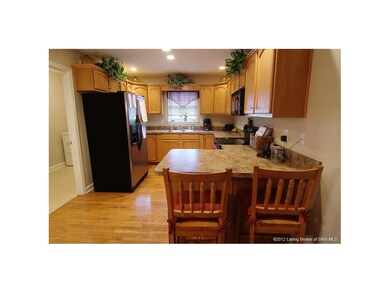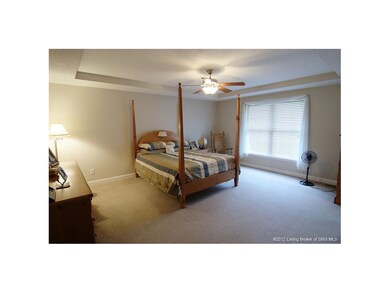
7831 Corydon Ridge Rd Lanesville, IN 47136
Estimated Value: $388,000 - $487,000
Highlights
- Above Ground Pool
- Deck
- Hydromassage or Jetted Bathtub
- Georgetown Elementary School Rated A-
- Cathedral Ceiling
- 3 Car Attached Garage
About This Home
As of December 2012BEAUTIFUL ALL BRICK RANCH ON LARGE OPEN LOT IN THE OAKS SUBDIVISION IN FLOYD COUNTY. HOME FEATURES BEAUTIFUL DECOR AND FINISHED WALKOUT BASEMENT WITH LARGE 23 X 16.5 UTILITY GARAGE, FAMILY ROOM, BEDROOM, FULL BATHROOM AND LOTS OF EXTRA STORAGE SPACE. THE MAIN LEVEL FEATURES 3 BEDROOMS, 2 BATHS, LARGE MASTER WITH LUXURY WHIRLPOOL BATH, SHOWER, AND ELAVATED DOUBLE VANITY, WALK IN CLOSET, PANTRY, LOTS OF STORAGE, HARDWOOD AND TILE FLOORING AND MANY MORE AMENITIES. THIS IMMACULATE HOME HAS BEEN VERY WELL MAINTAINED AND KEPT UP TO DATE. PER SELLER-NEW ROOF AND GUTTERS 2012 AND NEW HVAC UNIT IN 2011. THE LARGE DECK AND LOWER PATIO ARE PERFECT FOR LARGE GATHERINGS & LEAD TO THE BRAND NEW POOL. CALL TODAY FOR YOUR PRIVATE VIEWING. Lot size, room measurements, sqft, and taxes are all approx or based off of public records. Buyer's agent to verify. Wall mount flat screen tv, 2 ceiling fans in basement garage and basketball goal do not stay. Ceiling fans will be replaced. Refrig negotiable.
Home Details
Home Type
- Single Family
Est. Annual Taxes
- $1,787
Year Built
- Built in 2003
Lot Details
- 0.94 Acre Lot
- Electric Fence
- Landscaped
Parking
- 3 Car Attached Garage
- Basement Garage
- Rear-Facing Garage
- Side Facing Garage
- Garage Door Opener
- Driveway
Home Design
- Poured Concrete
- Frame Construction
Interior Spaces
- 2,640 Sq Ft Home
- 1-Story Property
- Cathedral Ceiling
- Ceiling Fan
- Self Contained Fireplace Unit Or Insert
- Gas Fireplace
- Blinds
- Window Screens
- Family Room
- Storage
- Utility Room
Kitchen
- Eat-In Kitchen
- Breakfast Bar
- Oven or Range
- Microwave
- Dishwasher
- Disposal
Bedrooms and Bathrooms
- 4 Bedrooms
- Split Bedroom Floorplan
- Walk-In Closet
- 3 Full Bathrooms
- Hydromassage or Jetted Bathtub
Partially Finished Basement
- Walk-Out Basement
- Basement Fills Entire Space Under The House
Outdoor Features
- Above Ground Pool
- Deck
- Patio
Utilities
- Air Source Heat Pump
- Electric Water Heater
- On Site Septic
- Cable TV Available
Listing and Financial Details
- Assessor Parcel Number 220201000096000002
Ownership History
Purchase Details
Home Financials for this Owner
Home Financials are based on the most recent Mortgage that was taken out on this home.Similar Homes in Lanesville, IN
Home Values in the Area
Average Home Value in this Area
Purchase History
| Date | Buyer | Sale Price | Title Company |
|---|---|---|---|
| Harritt Travis | $235,000 | -- |
Mortgage History
| Date | Status | Borrower | Loan Amount |
|---|---|---|---|
| Open | Harritt Travis | $60,000 | |
| Open | Harriett Travis | $210,000 | |
| Closed | Harritt Travis | $223,250 | |
| Closed | Harritt Travis | $234,778 | |
| Previous Owner | Hoene Benjamin E | $155,629 |
Property History
| Date | Event | Price | Change | Sq Ft Price |
|---|---|---|---|---|
| 12/07/2012 12/07/12 | Sold | $235,000 | -2.0% | $89 / Sq Ft |
| 10/30/2012 10/30/12 | Pending | -- | -- | -- |
| 10/01/2012 10/01/12 | For Sale | $239,900 | -- | $91 / Sq Ft |
Tax History Compared to Growth
Tax History
| Year | Tax Paid | Tax Assessment Tax Assessment Total Assessment is a certain percentage of the fair market value that is determined by local assessors to be the total taxable value of land and additions on the property. | Land | Improvement |
|---|---|---|---|---|
| 2024 | $2,463 | $296,800 | $49,800 | $247,000 |
| 2023 | $2,463 | $309,300 | $49,800 | $259,500 |
| 2022 | $2,709 | $319,200 | $49,800 | $269,400 |
| 2021 | $2,521 | $300,300 | $49,800 | $250,500 |
| 2020 | $2,260 | $276,300 | $49,800 | $226,500 |
| 2019 | $1,642 | $218,800 | $49,800 | $169,000 |
| 2018 | $1,915 | $247,500 | $49,800 | $197,700 |
| 2017 | $1,787 | $220,800 | $49,800 | $171,000 |
| 2016 | $1,654 | $221,200 | $49,800 | $171,400 |
| 2014 | $1,697 | $199,500 | $49,800 | $149,700 |
| 2013 | -- | $189,700 | $49,800 | $139,900 |
Agents Affiliated with this Home
-
Vince Hopper

Seller's Agent in 2012
Vince Hopper
eXp Realty, LLC
1 in this area
12 Total Sales
-
Jay Wyzard

Buyer's Agent in 2012
Jay Wyzard
Semonin Realty
(502) 639-1434
24 Total Sales
Map
Source: Southern Indiana REALTORS® Association
MLS Number: 201206765
APN: 22-02-01-000-096.000-002
- 1203 Old Salem Rd
- 7007 Oaken Ln
- 7297 Corydon Ridge Rd
- 7047 Oaken Ln
- 1904 Lavendar Hill
- 8006 Shenandoah Ln
- 7046 Oaken Ln Unit LOT 208
- 7044 Oaken Ln Unit LOT 207
- 7042 Oaken Ln Unit LOT 206
- 7033 Oaken Ln
- 8550 Corydon Ridge Rd
- 128 Walts Rd
- 7012 Dylan (Lot 405) Cir
- 7505 Evergreen Way
- 7418 Cove Way
- 6060 State Road 62
- 6465 Stillbrook Place
- 6463 Stillbrook Place
- 9002 Haylyn Ln
- 8104 Zelpha Blvd
- 7831 Corydon Ridge Rd
- 7827 Corydon Ridge Rd
- 7835 Corydon Ridge Rd
- 7823 Corydon Ridge Rd
- 4004 Oak Valley Ct
- 7839 Corydon Ridge Rd
- 4002 Oak Valley Ct
- 7878 Corydon Ridge Rd
- 7910 Corydon Ridge Rd
- 4000 Oak Valley Ct
- 7962 Corydon Ridge Rd
- 7862 Corydon Ridge Rd
- 7819 Corydon Ridge Rd
- 3002 Oak Valley Ct N
- 1002 Old Salem Rd
- 3000 Oak Valley Ct N
- 4005 Oak Valley Ct
- 4005 Oak Valley Ct Unit LOT
- 990 Baylor Wissman Rd
- 3004 Oak Valley Ct N
