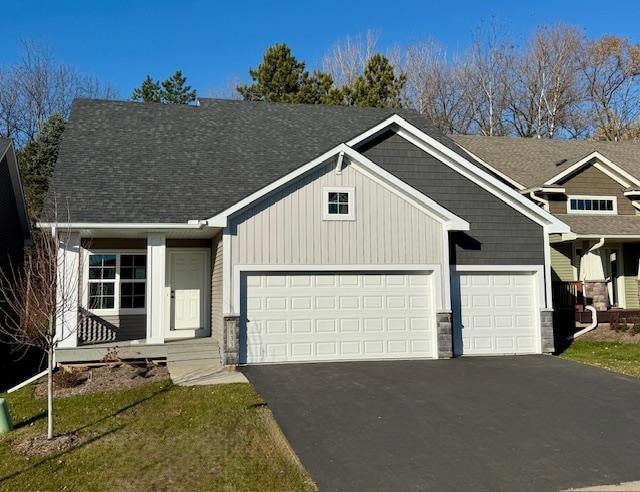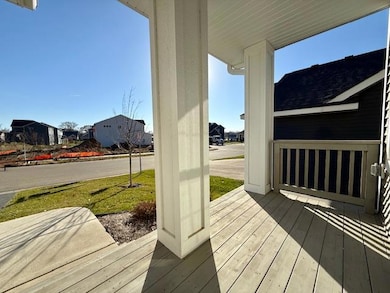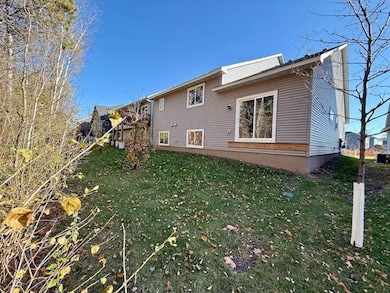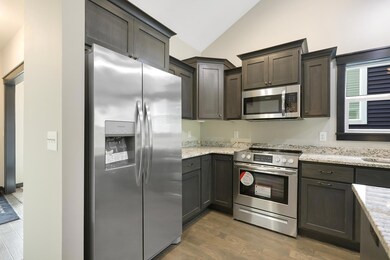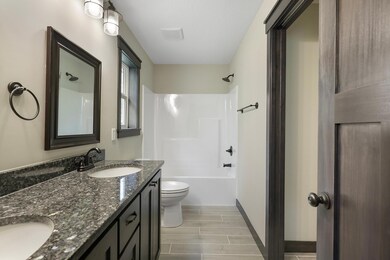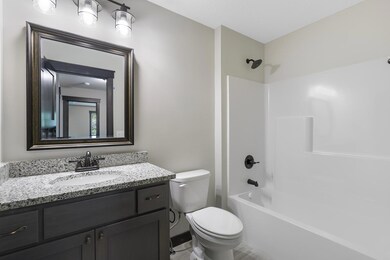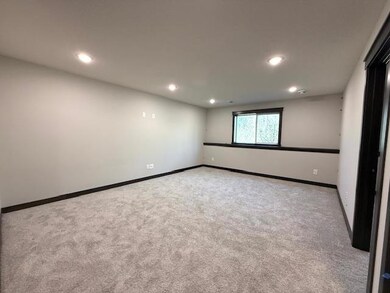7833 Ava Trail Inver Grove Heights, MN 55077
Estimated payment $3,235/month
Highlights
- New Construction
- Mud Room
- Stainless Steel Appliances
- Vaulted Ceiling
- Home Office
- The kitchen features windows
About This Home
Former model home finally ready for a family to move in and enjoy! Move in Ready! Welcome to Scenic Hills of Inver Grove Heights! This home qualifies for the double down deal. Lower interest rates = lower payments. Enjoy new construction without the wait in this beautifully finished previous model home. Relaxing front porch to enjoy morning coffee. The brand new finished lower level adds a spacious family room, 4th bedroom, full bathroom and den/office, perfect for guests, hobbies or working from home. The main level features a bright, open floor plan with vaulted ceiling, modern kitchen with stainless steel appliances and granite tops, and patio door leading to your future deck or patio. A main floor office for flex room offers great flexibility for today's lifestyle. Upstairs you'll find three bedrooms, including a private primary suite with it's own bath and dual closets, plus another full bathroom for added convenience. The crawl space below the main level provides plenty of storage along with an oversized three car attached garage. Located on a wooded lot with nature views and just steps away from Inver Woods Golf Course, parks, schools, shopping and dining, with easy access to Highways 55 and 52 for a quick commute. Ask about our other move-in ready homes or let us help build your custom dream home!
Open House Schedule
-
Saturday, November 15, 202512:00 to 4:00 pm11/15/2025 12:00:00 PM +00:0011/15/2025 4:00:00 PM +00:00Add to Calendar
-
Sunday, November 16, 202512:00 to 4:00 pm11/16/2025 12:00:00 PM +00:0011/16/2025 4:00:00 PM +00:00Add to Calendar
Home Details
Home Type
- Single Family
Est. Annual Taxes
- $4,824
Year Built
- Built in 2024 | New Construction
Lot Details
- 4,704 Sq Ft Lot
- Lot Dimensions are 50x95
- Few Trees
HOA Fees
- $66 Monthly HOA Fees
Parking
- 3 Car Attached Garage
- Garage Door Opener
Home Design
- Split Level Home
- Flex
- Shake Siding
- Vinyl Siding
Interior Spaces
- Vaulted Ceiling
- Mud Room
- Entrance Foyer
- Family Room
- Living Room
- Dining Room
- Home Office
Kitchen
- Range
- Microwave
- Dishwasher
- Stainless Steel Appliances
- Disposal
- The kitchen features windows
Bedrooms and Bathrooms
- 4 Bedrooms
- En-Suite Bathroom
- 3 Full Bathrooms
Laundry
- Laundry Room
- Washer and Dryer Hookup
Finished Basement
- Partial Basement
- Drainage System
- Sump Pump
- Drain
- Crawl Space
- Basement Window Egress
Utilities
- Forced Air Heating and Cooling System
- Humidifier
- Vented Exhaust Fan
- 200+ Amp Service
- Gas Water Heater
Additional Features
- Air Exchanger
- Sod Farm
Community Details
- Association fees include professional mgmt, trash
- Community Association Group Association, Phone Number (651) 882-0400
- Built by ETERNITY HOMES LLC
- Scenic Hills Community
- Scenic Hills First Add Subdivision
Listing and Financial Details
- Assessor Parcel Number 206648004020
Map
Home Values in the Area
Average Home Value in this Area
Tax History
| Year | Tax Paid | Tax Assessment Tax Assessment Total Assessment is a certain percentage of the fair market value that is determined by local assessors to be the total taxable value of land and additions on the property. | Land | Improvement |
|---|---|---|---|---|
| 2024 | $4,324 | $427,400 | $93,600 | $333,800 |
| 2023 | $4,324 | $418,400 | $91,200 | $327,200 |
| 2022 | $1,104 | $82,800 | $82,800 | $0 |
| 2021 | $318 | $81,000 | $81,000 | $0 |
| 2020 | $118 | $69,400 | $69,400 | $0 |
| 2019 | -- | $8,500 | $8,500 | $0 |
Property History
| Date | Event | Price | List to Sale | Price per Sq Ft |
|---|---|---|---|---|
| 09/23/2025 09/23/25 | For Sale | $524,900 | -- | $244 / Sq Ft |
Purchase History
| Date | Type | Sale Price | Title Company |
|---|---|---|---|
| Deed | $1,842,500 | -- |
Mortgage History
| Date | Status | Loan Amount | Loan Type |
|---|---|---|---|
| Closed | -- | No Value Available |
Source: NorthstarMLS
MLS Number: 6768968
APN: 20-66480-04-020
- 7804 Austin Path
- 7874 Austin Way
- The Cedar Patio Plan at Scenic Hills - The Landmark Collection
- The Cypress Plan at Scenic Hills - The Landmark Collection
- The Asher Plan at Scenic Hills - The Summit Collection
- The Finley Plan at Scenic Hills - The Summit Collection
- The Carter Plan at Scenic Hills - The Summit Collection
- The Blake Plan at Scenic Hills - The Summit Collection
- The Cypress Patio Plan at Scenic Hills - The Landmark Collection
- The Dylan Plan at Scenic Hills - The Summit Collection
- The Elm Patio Plan at Scenic Hills - The Landmark Collection
- The Cedar Plan at Scenic Hills - The Landmark Collection
- The Elm Plan at Scenic Hills - The Landmark Collection
- 7827 Austin Path
- 7828 Austin Path
- 7831 Austin Path
- 7834 Austin Path
- 7836 Austin Path
- 7759 Adler Trail
- 7830 Adler Trail
- 1462 80th St E
- 6997 Angela Trail
- 6930 Angela Trail
- 6848 Aqua Trail
- 6757 Allen Ct
- 8213 College Trail
- 3085 Upper 76th St E
- 8851-8891 Broderick Blvd
- 5818 Blackshire Path
- 1455 Upper 55th St E
- 5335-5365 Audobon Ave
- 10030 Diffley Ct
- 10042 Diffley Ct
- 6043 Candace Ave
- 9800 Diffley Ct Inver Grove Heights
- 1860 52nd St E
- 5721-5733 Brent Ave
- 710 Vikings Pkwy
- 5480 Blackberry Trail
- 4930 Ashley Ln
