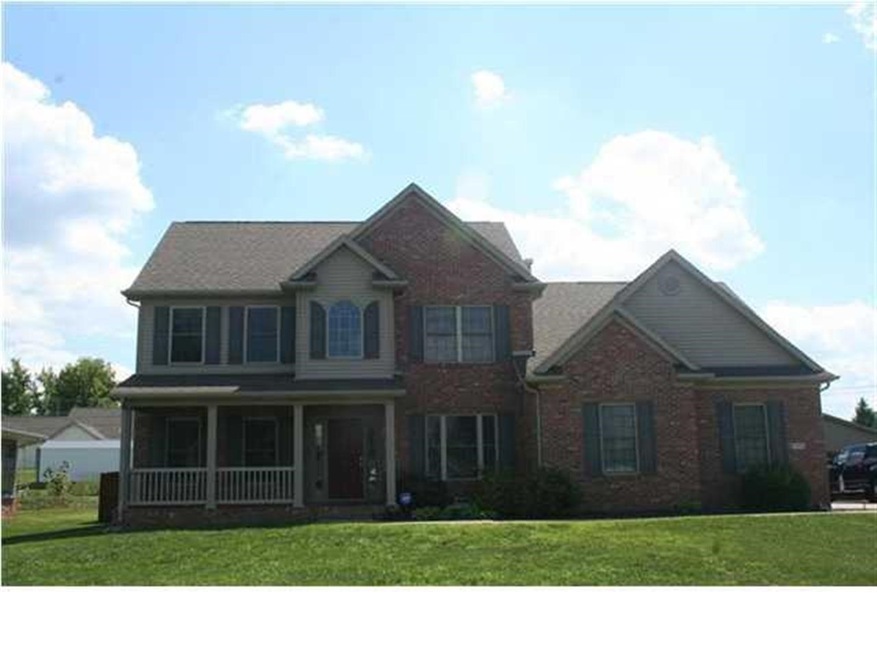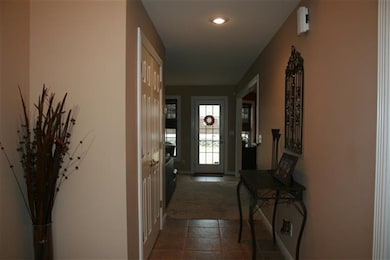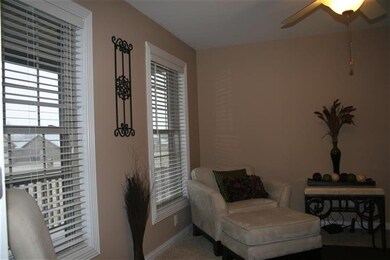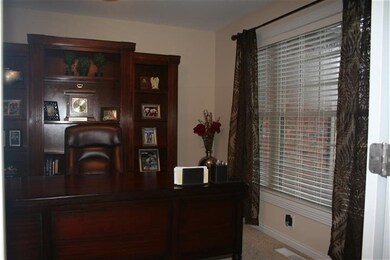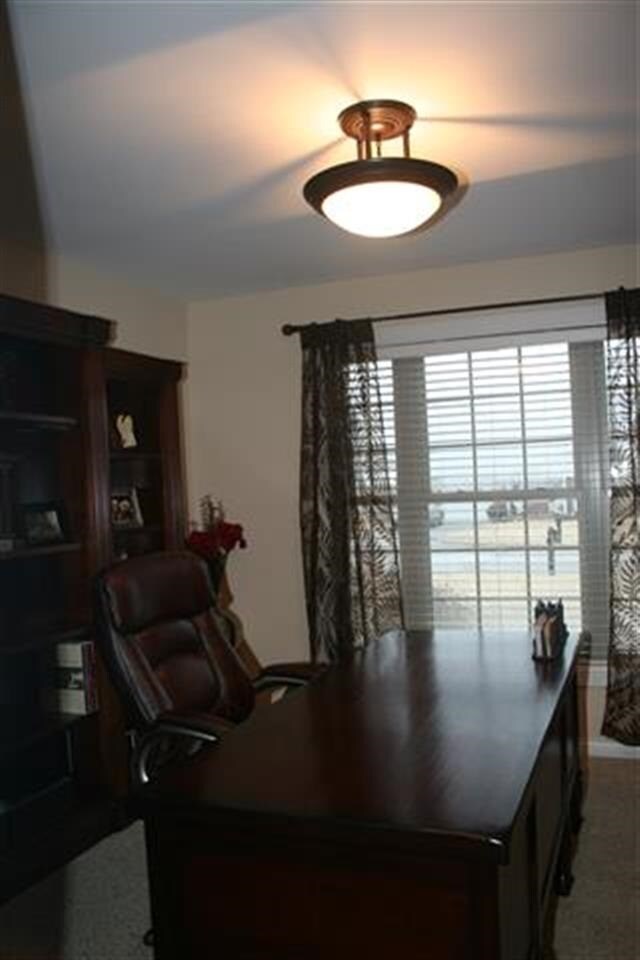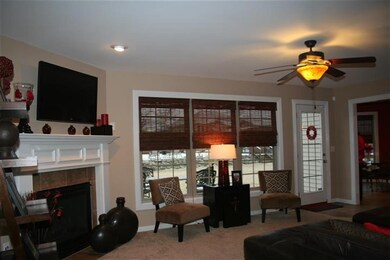
7833 Melody Ln Newburgh, IN 47630
Estimated Value: $373,131 - $410,000
Highlights
- In Ground Pool
- Primary Bedroom Suite
- Traditional Architecture
- Sharon Elementary School Rated A
- Open Floorplan
- Backs to Open Ground
About This Home
As of April 2014Be sure to visit this beautiful, immaculate 2752 sq. ft. 4 bedroom home with a bonus room. This home is nestled on a quite no outlet street located close to all schools and shopping in Newburgh. A covered front porch adds to the curb appeal of this home. You enter into a spacious foyer with ceramic tiles. To the left of the foyer is a cozy den .To the right of the foyer is the formal dining room which is being used as an office. The kitchen features plenty of cabinets, as well as a large breakfast bar area with enough space for four barstools. A nice sized eating area provides room for family gatherings. The family room provides plenty of windows with natural light and features a gas log fire place. The main level has a guest room and full bath. The large master bedroom has tray ceiling and a ceiling fan. The master bath has double vanities and a separate shower. The other two bedrooms are spacious with plenty of closet space. A large bonus room could easily serve as the fifth bedroom. . The back backyard has a wooden privacy fence and a patio off the family room. There is a beautiful in-ground pool which has a pool house/cabana that is ready plumbed. The home has new carpet & freshly painted in 2013. Seller is providing a one year home warranty with the sale of this home. Excluded from sale: window treatments in children's rooms & garage refrigerator.
Last Buyer's Agent
James Fritts
FC TUCKER EMGE REALTORS
Home Details
Home Type
- Single Family
Est. Annual Taxes
- $1,933
Year Built
- Built in 2006
Lot Details
- 0.38 Acre Lot
- Lot Dimensions are 100 x 168
- Backs to Open Ground
- Cul-De-Sac
- Property is Fully Fenced
- Wood Fence
- Sloped Lot
Home Design
- Traditional Architecture
- Brick Exterior Construction
- Composite Building Materials
- Vinyl Construction Material
Interior Spaces
- 2,752 Sq Ft Home
- 2-Story Property
- Open Floorplan
- Ceiling height of 9 feet or more
- Ceiling Fan
- Gas Log Fireplace
- Entrance Foyer
- Formal Dining Room
- Crawl Space
- Fire and Smoke Detector
- Electric Dryer Hookup
Kitchen
- Eat-In Kitchen
- Electric Oven or Range
- Disposal
Flooring
- Carpet
- Tile
Bedrooms and Bathrooms
- 4 Bedrooms
- Primary Bedroom Suite
- Walk-In Closet
Parking
- 2.5 Car Attached Garage
- Garage Door Opener
Outdoor Features
- In Ground Pool
- Covered patio or porch
Location
- Suburban Location
Utilities
- Forced Air Zoned Cooling and Heating System
- Heating System Uses Gas
- Cable TV Available
Community Details
- Community Pool
Listing and Financial Details
- Home warranty included in the sale of the property
- Assessor Parcel Number 87-12-26-108-017.000-019
Ownership History
Purchase Details
Home Financials for this Owner
Home Financials are based on the most recent Mortgage that was taken out on this home.Purchase Details
Home Financials for this Owner
Home Financials are based on the most recent Mortgage that was taken out on this home.Similar Homes in Newburgh, IN
Home Values in the Area
Average Home Value in this Area
Purchase History
| Date | Buyer | Sale Price | Title Company |
|---|---|---|---|
| Neighbors Mark | $251,000 | -- | |
| Jones Christopher | -- | None Available |
Mortgage History
| Date | Status | Borrower | Loan Amount |
|---|---|---|---|
| Open | Neighbors Mark R | $149,000 | |
| Closed | Neighbors Mark R | $184,500 | |
| Closed | Neighbors Mark | $188,200 | |
| Previous Owner | Wagner Stephanie A | $215,397 | |
| Previous Owner | Jones Christopher | $184,340 |
Property History
| Date | Event | Price | Change | Sq Ft Price |
|---|---|---|---|---|
| 04/15/2014 04/15/14 | Sold | $251,000 | -1.5% | $91 / Sq Ft |
| 03/05/2014 03/05/14 | Pending | -- | -- | -- |
| 03/03/2014 03/03/14 | For Sale | $254,900 | +15.3% | $93 / Sq Ft |
| 02/29/2012 02/29/12 | Sold | $221,000 | -1.7% | $80 / Sq Ft |
| 01/17/2012 01/17/12 | Pending | -- | -- | -- |
| 09/26/2011 09/26/11 | For Sale | $224,900 | -- | $82 / Sq Ft |
Tax History Compared to Growth
Tax History
| Year | Tax Paid | Tax Assessment Tax Assessment Total Assessment is a certain percentage of the fair market value that is determined by local assessors to be the total taxable value of land and additions on the property. | Land | Improvement |
|---|---|---|---|---|
| 2024 | $2,323 | $307,200 | $30,900 | $276,300 |
| 2023 | $2,346 | $302,800 | $30,900 | $271,900 |
| 2022 | $2,232 | $277,900 | $30,900 | $247,000 |
| 2021 | $2,150 | $253,100 | $30,900 | $222,200 |
| 2020 | $2,263 | $252,700 | $33,300 | $219,400 |
| 2019 | $2,338 | $254,800 | $32,600 | $222,200 |
| 2018 | $2,100 | $240,800 | $32,600 | $208,200 |
| 2017 | $2,021 | $234,500 | $32,600 | $201,900 |
| 2016 | $2,022 | $235,500 | $32,600 | $202,900 |
| 2014 | $1,933 | $238,500 | $29,700 | $208,800 |
| 2013 | $1,931 | $242,700 | $29,700 | $213,000 |
Agents Affiliated with this Home
-
Rolando Trentini
R
Seller's Agent in 2014
Rolando Trentini
F.C. TUCKER EMGE
(812) 499-9234
30 Total Sales
-
J
Buyer's Agent in 2014
James Fritts
FC TUCKER EMGE REALTORS
-
Geri Terry

Seller's Agent in 2012
Geri Terry
F.C. TUCKER EMGE
(812) 459-4374
123 Total Sales
-
N
Buyer's Agent in 2012
Nancy Sorgenfrey
HOUSE HUNTER REALTY PBJ GROUP LLC
Map
Source: Indiana Regional MLS
MLS Number: 201404965
APN: 87-12-26-108-017.000-019
- 7944 Owens Dr
- 4444 Indiana 261
- 4455 Maryjoetta Dr
- 4377 Maryjoetta Dr
- 4377 E Birch Dr
- 7555 Broadview Dr
- 8166 Outer Lincoln Ave
- 8160 Wyntree Villas Dr
- 8217 Wyntree Villas Dr
- 4366 Lenn Rd
- 5512 Abbe Wood Dr
- 7366 Acorn Dr
- 7622 Edgedale Dr
- 4688 Briarwood Dr
- 5066 E Timberwood Dr
- 4711 Stonegate Dr
- 5300 Lenn Rd
- 6973 Ironwood Cir
- 7017 Barlow Ct
- 7053 Barlow Ct
- 7833 Melody Ln
- 7811 Melody Ln
- 7855 Melody Ln
- 7822 Outer Lincoln Ave
- 7844 Outer Lincoln Ave
- 7800 Outer Lincoln Ave
- 7799 Melody Ln
- 7877 Melody Ln
- 7822 Melody Ln
- 7800 Melody Ln
- 7844 Melody Ln
- 7866 Outer Lincoln Ave
- 7866 Melody Ln
- 7777 Melody Ln
- 7788 Melody Ln
- 7899 Melody Ln
- 7766 Outer Lincoln Ave
- 7888 Melody Ln
- 7766 Melody Ln
- 7833 Lincoln Ave
