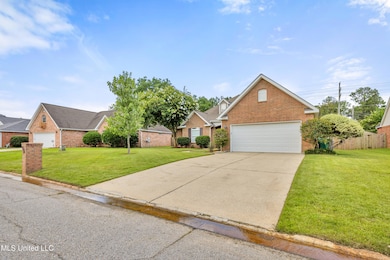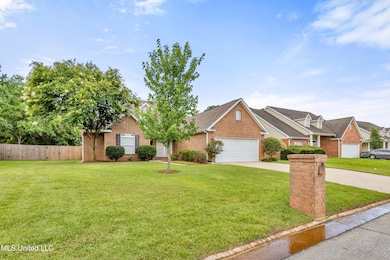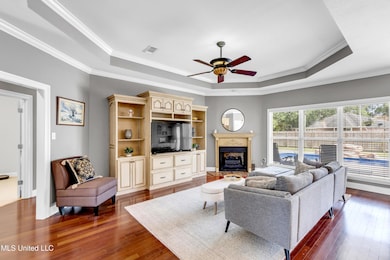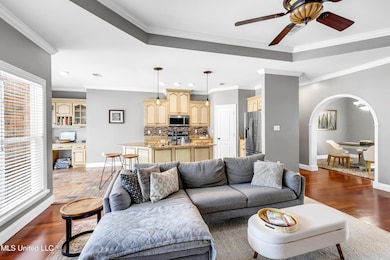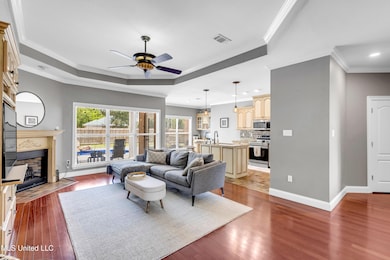
7833 Rue Morgan Ocean Springs, MS 39564
Gulf Park Estates NeighborhoodHighlights
- Fiberglass Pool
- Open Floorplan
- Wood Flooring
- Magnolia Park Elementary School Rated A
- Fireplace in Bathroom
- High Ceiling
About This Home
As of July 2025Beautiful well-built home in a Desirable neighborhood! This home has so many stunning features, including custom cabinets and built ins, in the kitchen and living room. Crown molding throughout the home. More than just move in ready, Its like BRAND NEW!! Freshly Painted neutral colors throughout. New Windows, New carpet and a brand new hot water heater! Beautiful Wood and brick flooring! Split floorplan with lots of storage space. Large Backyard with an inviting Swimming pool with a stone waterfall! AC is 3 years old, and ROOF IS ONLY 4 YEARS OLD!
Last Agent to Sell the Property
Coldwell Banker Alfonso Realty-OS-B/O License #S44574 Listed on: 06/22/2025

Home Details
Home Type
- Single Family
Est. Annual Taxes
- $1,954
Year Built
- Built in 2004
Lot Details
- 10,454 Sq Ft Lot
- Back Yard Fenced
Parking
- 2 Car Garage
- Front Facing Garage
- Driveway
Home Design
- Brick Exterior Construction
- Slab Foundation
- Architectural Shingle Roof
- Cedar
Interior Spaces
- 2,247 Sq Ft Home
- 1-Story Property
- Open Floorplan
- Built-In Features
- Built-In Desk
- Bookcases
- Crown Molding
- Tray Ceiling
- High Ceiling
- Ceiling Fan
- Wood Burning Fireplace
- Entrance Foyer
- Living Room with Fireplace
- Pull Down Stairs to Attic
- Laundry Room
Kitchen
- Eat-In Kitchen
- Electric Range
- Microwave
- Dishwasher
- Kitchen Island
- Granite Countertops
- Disposal
Flooring
- Wood
- Brick
- Carpet
- Ceramic Tile
Bedrooms and Bathrooms
- 4 Bedrooms
- Split Bedroom Floorplan
- Walk-In Closet
- 2 Full Bathrooms
- Fireplace in Bathroom
- Double Vanity
- Soaking Tub
- Bathtub Includes Tile Surround
- Separate Shower
Pool
- Fiberglass Pool
- Saltwater Pool
Outdoor Features
- Fire Pit
Utilities
- Central Heating and Cooling System
- Heat Pump System
Community Details
- No Home Owners Association
- Beaux Chenes Subdivision
Listing and Financial Details
- Assessor Parcel Number 0-50-52-157.000
Ownership History
Purchase Details
Home Financials for this Owner
Home Financials are based on the most recent Mortgage that was taken out on this home.Purchase Details
Purchase Details
Home Financials for this Owner
Home Financials are based on the most recent Mortgage that was taken out on this home.Purchase Details
Home Financials for this Owner
Home Financials are based on the most recent Mortgage that was taken out on this home.Purchase Details
Similar Homes in Ocean Springs, MS
Home Values in the Area
Average Home Value in this Area
Purchase History
| Date | Type | Sale Price | Title Company |
|---|---|---|---|
| Warranty Deed | -- | None Listed On Document | |
| Warranty Deed | -- | None Listed On Document | |
| Warranty Deed | -- | -- | |
| Special Warranty Deed | -- | -- | |
| Warranty Deed | -- | -- | |
| Deed In Lieu Of Foreclosure | -- | -- |
Mortgage History
| Date | Status | Loan Amount | Loan Type |
|---|---|---|---|
| Previous Owner | $204,500 | New Conventional | |
| Previous Owner | $50,000 | Credit Line Revolving | |
| Previous Owner | $175,000 | Stand Alone Refi Refinance Of Original Loan | |
| Previous Owner | $156,896 | FHA | |
| Previous Owner | $162,011 | FHA | |
| Previous Owner | $148,015 | Stand Alone Refi Refinance Of Original Loan | |
| Previous Owner | $148,015 | No Value Available |
Property History
| Date | Event | Price | Change | Sq Ft Price |
|---|---|---|---|---|
| 07/21/2025 07/21/25 | Sold | -- | -- | -- |
| 06/24/2025 06/24/25 | Pending | -- | -- | -- |
| 06/22/2025 06/22/25 | For Sale | $3,200,000 | +966.7% | $1,424 / Sq Ft |
| 02/28/2025 02/28/25 | Sold | -- | -- | -- |
| 02/04/2025 02/04/25 | Pending | -- | -- | -- |
| 01/22/2025 01/22/25 | For Sale | $300,000 | +81.8% | $136 / Sq Ft |
| 04/30/2014 04/30/14 | Sold | -- | -- | -- |
| 04/30/2014 04/30/14 | Pending | -- | -- | -- |
| 02/20/2014 02/20/14 | For Sale | $165,000 | +13.9% | $77 / Sq Ft |
| 11/09/2012 11/09/12 | Sold | -- | -- | -- |
| 10/11/2012 10/11/12 | Pending | -- | -- | -- |
| 09/26/2012 09/26/12 | For Sale | $144,900 | -- | $67 / Sq Ft |
Tax History Compared to Growth
Tax History
| Year | Tax Paid | Tax Assessment Tax Assessment Total Assessment is a certain percentage of the fair market value that is determined by local assessors to be the total taxable value of land and additions on the property. | Land | Improvement |
|---|---|---|---|---|
| 2024 | $1,954 | $16,073 | $1,726 | $14,347 |
| 2023 | $1,954 | $14,455 | $1,726 | $12,729 |
| 2022 | $1,590 | $14,455 | $1,726 | $12,729 |
| 2021 | $1,597 | $14,514 | $1,726 | $12,788 |
| 2020 | $1,437 | $13,143 | $1,962 | $11,181 |
| 2019 | $1,403 | $13,143 | $1,962 | $11,181 |
| 2018 | $1,408 | $13,143 | $1,962 | $11,181 |
| 2017 | $1,408 | $13,143 | $1,962 | $11,181 |
| 2016 | $1,408 | $13,143 | $1,962 | $11,181 |
| 2015 | $1,265 | $117,690 | $19,620 | $98,070 |
| 2014 | $1,311 | $12,119 | $1,962 | $10,157 |
| 2013 | $1,272 | $12,119 | $1,962 | $10,157 |
Agents Affiliated with this Home
-
R
Seller's Agent in 2025
Rachel Espinoza
Coldwell Banker Alfonso Realty-OS-B/O
(228) 875-1272
4 in this area
85 Total Sales
-
R
Buyer's Agent in 2025
Rebecca O'Neal
Coldwell Banker Alfonso Realty-OS-B/O
(228) 875-1272
2 in this area
89 Total Sales
-
J
Seller's Agent in 2014
Jessica Ellerman-Hightower
Fidelis Realty, LLC.
-

Seller's Agent in 2012
Kimberlee Williams
RE/MAX
(228) 326-5533
10 in this area
166 Total Sales
Map
Source: MLS United
MLS Number: 4117073
APN: 0-50-52-157.000
- 7829 Rue Morgan
- 2808 Rue Beaux Chenes
- 2508 Rue Beaux Chenes
- 0 E Edgewater & Point Aux Chenes Rd Unit 4066602
- 8125 Rue Hollifield
- 2504 Rue Beaux Chenes
- 2509 Rue Beaux Chenes
- 7724 Point Aux Chenes Rd
- 2204 Rue Beaux Chenes
- 2209 Rue Beaux Chenes
- 2231 Rue Beaux Chenes
- 2205 S 17th St
- 2121 S 17th St
- 0 Biddix Evans Rd Unit 4018513
- Lot 3 S 16th St
- 8613 Pointe Aux Chenes Rd
- Lot 12 S 15th St
- 00 Fountainbleau Rd
- 0 N 18th St
- 0 Biddix-Evans Unit 4081233

