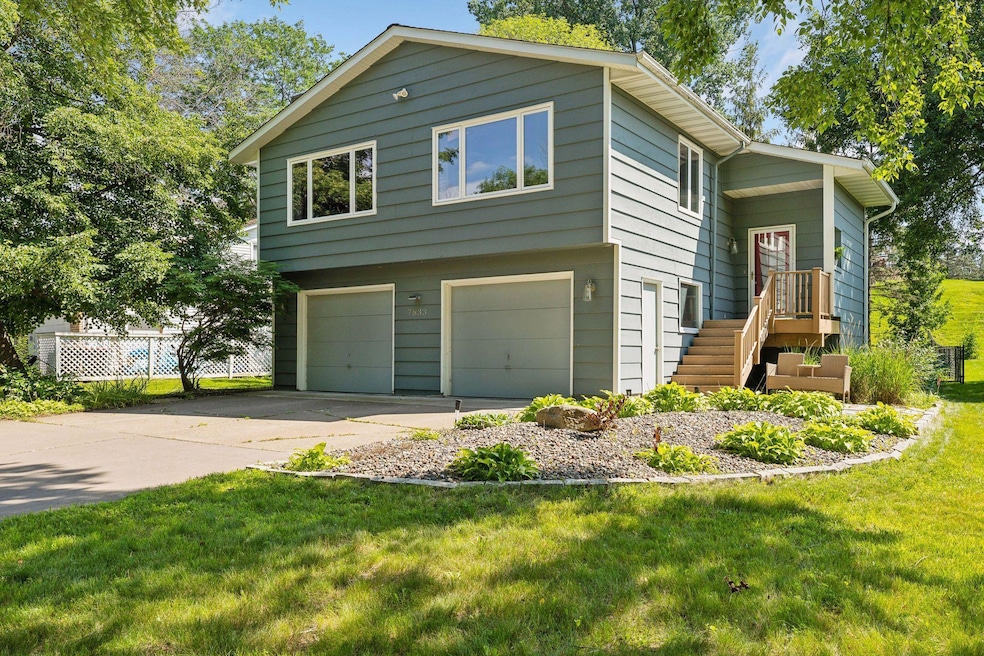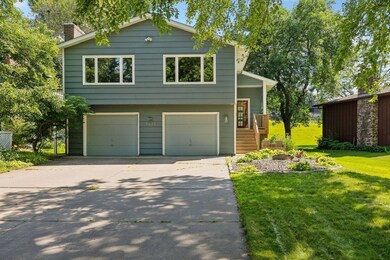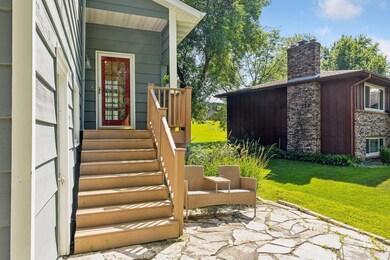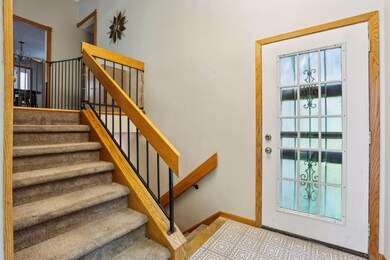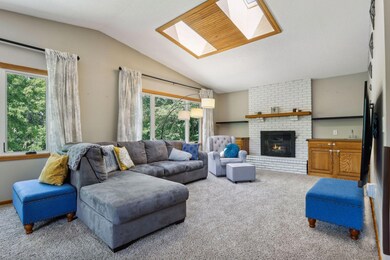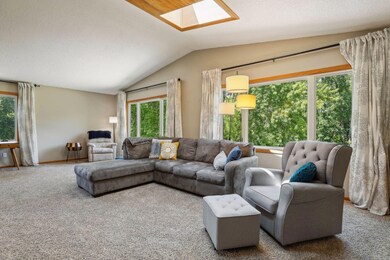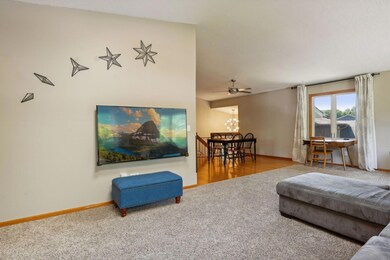
7833 Woodpark Blvd Woodbury, MN 55125
Highlights
- 1 Fireplace
- No HOA
- The kitchen features windows
- Woodbury Senior High School Rated A-
- Stainless Steel Appliances
- 2 Car Attached Garage
About This Home
As of May 2025Contemporary design that has that mid-century modern feel when you walk through the front door. Here is your home that features 5 bedrooms, 3 bathrooms and a huge open space that you will feel like you are in two different homes. 3 bedrooms in the upper level and 2 bedrooms in the lower. Primary suite with huge closet and private bathroom. The wood burning fireplace will keep you warm throughout the winter months and the deck on the side of the home will bring you joy in those hot summer months. Across the street isthe 160 acre Tamarack Nature Preserve that will provide nothing but nature views all year long. Skylights in the living room will bring in the natural light in this home that you will feel like you're in thecountryside.
Last Agent to Sell the Property
Keller Williams Integrity Realty Listed on: 03/14/2025

Home Details
Home Type
- Single Family
Est. Annual Taxes
- $4,818
Year Built
- Built in 1979
Lot Details
- 9,409 Sq Ft Lot
- Lot Dimensions are 146x90x135x44
Parking
- 2 Car Attached Garage
- Tuck Under Garage
Home Design
- Bi-Level Home
Interior Spaces
- 1 Fireplace
- Family Room
- Living Room
Kitchen
- Range
- Microwave
- Stainless Steel Appliances
- Disposal
- The kitchen features windows
Bedrooms and Bathrooms
- 5 Bedrooms
Laundry
- Dryer
- Washer
Finished Basement
- Walk-Out Basement
- Basement Fills Entire Space Under The House
Utilities
- Forced Air Heating and Cooling System
Community Details
- No Home Owners Association
- Parkwood Knoll Subdivision
Listing and Financial Details
- Assessor Parcel Number 0802821410010
Ownership History
Purchase Details
Home Financials for this Owner
Home Financials are based on the most recent Mortgage that was taken out on this home.Purchase Details
Purchase Details
Home Financials for this Owner
Home Financials are based on the most recent Mortgage that was taken out on this home.Purchase Details
Similar Homes in Woodbury, MN
Home Values in the Area
Average Home Value in this Area
Purchase History
| Date | Type | Sale Price | Title Company |
|---|---|---|---|
| Warranty Deed | $420,000 | Community Title | |
| Interfamily Deed Transfer | -- | Community Title & Escrow Llc | |
| Warranty Deed | $300,000 | Title Smart Inc | |
| Warranty Deed | $127,000 | -- |
Mortgage History
| Date | Status | Loan Amount | Loan Type |
|---|---|---|---|
| Open | $407,400 | New Conventional | |
| Previous Owner | $35,000 | Credit Line Revolving | |
| Previous Owner | $235,200 | New Conventional | |
| Previous Owner | $240,000 | New Conventional | |
| Previous Owner | $223,748 | FHA | |
| Previous Owner | $20,000 | Credit Line Revolving |
Property History
| Date | Event | Price | Change | Sq Ft Price |
|---|---|---|---|---|
| 05/30/2025 05/30/25 | Sold | $420,000 | -3.4% | $158 / Sq Ft |
| 04/08/2025 04/08/25 | Pending | -- | -- | -- |
| 03/25/2025 03/25/25 | For Sale | $434,900 | -- | $164 / Sq Ft |
Tax History Compared to Growth
Tax History
| Year | Tax Paid | Tax Assessment Tax Assessment Total Assessment is a certain percentage of the fair market value that is determined by local assessors to be the total taxable value of land and additions on the property. | Land | Improvement |
|---|---|---|---|---|
| 2024 | $4,818 | $398,000 | $125,000 | $273,000 |
| 2023 | $4,818 | $417,600 | $160,000 | $257,600 |
| 2022 | $4,386 | $394,500 | $153,000 | $241,500 |
| 2021 | $4,136 | $331,100 | $127,500 | $203,600 |
| 2020 | $4,252 | $316,500 | $120,000 | $196,500 |
| 2019 | $3,892 | $318,600 | $120,000 | $198,600 |
| 2018 | $3,728 | $283,600 | $100,000 | $183,600 |
| 2017 | $3,370 | $268,700 | $97,000 | $171,700 |
| 2016 | $3,576 | $249,400 | $80,000 | $169,400 |
| 2015 | $3,210 | $240,100 | $75,500 | $164,600 |
| 2013 | -- | $213,500 | $60,800 | $152,700 |
Agents Affiliated with this Home
-
J
Seller's Agent in 2025
Joseph O'Brien
Keller Williams Integrity Realty
-
R
Buyer's Agent in 2025
Robert Stewart
Keller Williams Select Realty
Map
Source: NorthstarMLS
MLS Number: 6683797
APN: 08-028-21-41-0010
- 1337 Kenilworth Dr
- 7685 Afton Ct
- 7655 Afton Ct
- 1317 Waterford Rd
- 7782 Rimbley Rd
- 1640 Tamberwood Trail
- 7834 Dunmore Rd
- 7880 Rimbley Rd
- 7674 Dunmore Rd
- 7813 Rimbley Rd
- 7825 Rimbley Rd
- 1201 Kenilworth Dr
- 1165 Kenilworth Dr
- 1731 Donegal Dr
- 1575 Glenbeigh Place
- 2384 Boulder Ridge Ln
- 2396 Carlsbad Plaza
- 7200 Montrose Rd
- 1830 Donegal Dr Unit 11
- 1775 Donegal Dr Unit 1
