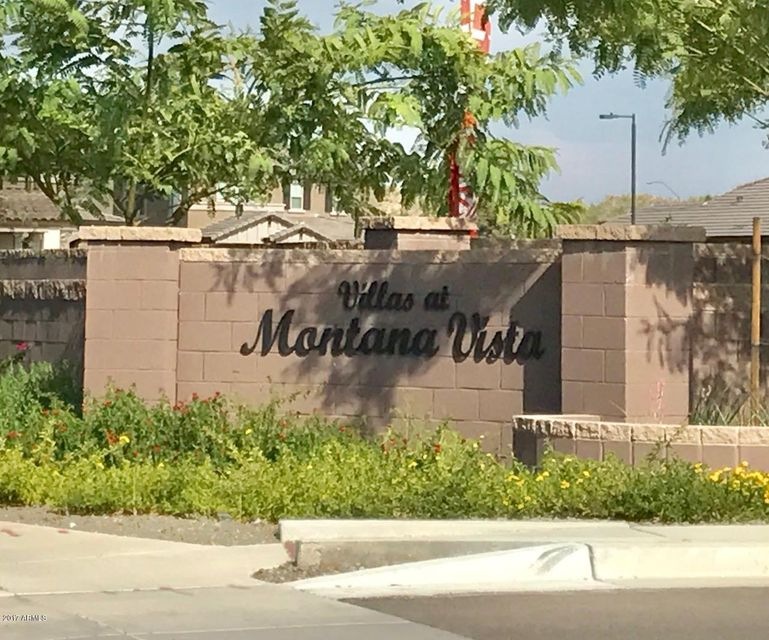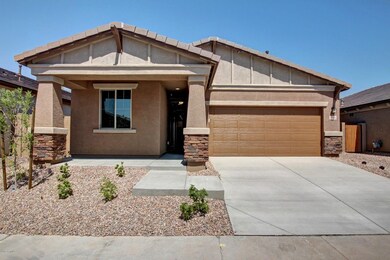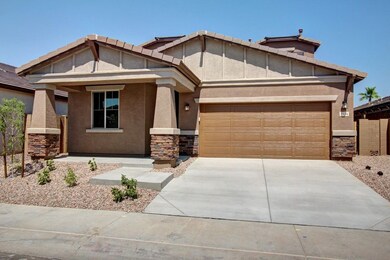
7834 E Butte St Mesa, AZ 85207
Central Mesa East NeighborhoodHighlights
- Gated Community
- Mountain View
- Granite Countertops
- Franklin at Brimhall Elementary School Rated A
- Main Floor Primary Bedroom
- Heated Community Pool
About This Home
As of May 2022This new home greets guests with a charming covered front porch. On the main floor, you'll find a spacious great room and a well-appointed Home Gallery selections in the kitchen with 36'' hardwood cabinets, granite countertops, GE® appliances, a center island and a breakfast nook. You'll also appreciate a convenient master suite with an expansive walk-in closet and deluxe bath with soaking tub, plus a second bedroom and bath. Upstairs, discover a laundry, a versatile loft and four additional bedrooms. Includes tile flooring, cultured marble surrounds in all bathrooms and a relaxing covered patio! Ask about our Energy Efficiency and Warranty Program.
Last Agent to Sell the Property
Landsea Homes License #BR531087000 Listed on: 07/25/2017
Home Details
Home Type
- Single Family
Est. Annual Taxes
- $348
Year Built
- Built in 2017 | Under Construction
Lot Details
- 4,993 Sq Ft Lot
- Private Streets
- Block Wall Fence
- Front Yard Sprinklers
Parking
- 2 Car Garage
- Garage Door Opener
Home Design
- Wood Frame Construction
- Spray Foam Insulation
- Cellulose Insulation
- Tile Roof
- Stucco
Interior Spaces
- 2,650 Sq Ft Home
- 2-Story Property
- Ceiling height of 9 feet or more
- Ceiling Fan
- Double Pane Windows
- ENERGY STAR Qualified Windows with Low Emissivity
- Vinyl Clad Windows
- Solar Screens
- Mountain Views
Kitchen
- Eat-In Kitchen
- Gas Cooktop
- Built-In Microwave
- Dishwasher
- Kitchen Island
- Granite Countertops
Flooring
- Carpet
- Tile
Bedrooms and Bathrooms
- 6 Bedrooms
- Primary Bedroom on Main
- Walk-In Closet
- Primary Bathroom is a Full Bathroom
- 3 Bathrooms
Laundry
- Laundry in unit
- Washer and Dryer Hookup
Schools
- Salk Elementary School
- Fremont Junior High School
- Red Mountain High School
Utilities
- Refrigerated Cooling System
- Heating System Uses Natural Gas
- High Speed Internet
- Cable TV Available
Additional Features
- Patio
- Property is near a bus stop
Listing and Financial Details
- Home warranty included in the sale of the property
- Tax Lot 114
- Assessor Parcel Number 218-24-348
Community Details
Overview
- Property has a Home Owners Association
- Aam Association, Phone Number (602) 957-9191
- Built by Richmond American Homes
- Villas At Montana Vista Subdivision, Fairchild Floorplan
- FHA/VA Approved Complex
Recreation
- Community Playground
- Heated Community Pool
- Bike Trail
Security
- Gated Community
Ownership History
Purchase Details
Home Financials for this Owner
Home Financials are based on the most recent Mortgage that was taken out on this home.Purchase Details
Home Financials for this Owner
Home Financials are based on the most recent Mortgage that was taken out on this home.Purchase Details
Home Financials for this Owner
Home Financials are based on the most recent Mortgage that was taken out on this home.Similar Homes in Mesa, AZ
Home Values in the Area
Average Home Value in this Area
Purchase History
| Date | Type | Sale Price | Title Company |
|---|---|---|---|
| Warranty Deed | $600,000 | Lawyers Title | |
| Interfamily Deed Transfer | -- | Fidelity National Title Agen | |
| Special Warranty Deed | $310,000 | Fidelity National Title Agen |
Mortgage History
| Date | Status | Loan Amount | Loan Type |
|---|---|---|---|
| Open | $582,000 | No Value Available | |
| Previous Owner | $248,000 | New Conventional |
Property History
| Date | Event | Price | Change | Sq Ft Price |
|---|---|---|---|---|
| 05/09/2022 05/09/22 | Sold | $600,000 | +1.7% | $227 / Sq Ft |
| 04/09/2022 04/09/22 | Pending | -- | -- | -- |
| 04/08/2022 04/08/22 | For Sale | $590,000 | 0.0% | $223 / Sq Ft |
| 04/07/2022 04/07/22 | Pending | -- | -- | -- |
| 04/05/2022 04/05/22 | For Sale | $590,000 | 0.0% | $223 / Sq Ft |
| 04/02/2022 04/02/22 | Pending | -- | -- | -- |
| 03/30/2022 03/30/22 | For Sale | $590,000 | +90.3% | $223 / Sq Ft |
| 12/15/2017 12/15/17 | Sold | $310,000 | -6.1% | $117 / Sq Ft |
| 10/27/2017 10/27/17 | Pending | -- | -- | -- |
| 08/23/2017 08/23/17 | Price Changed | $329,994 | 0.0% | $125 / Sq Ft |
| 07/28/2017 07/28/17 | Price Changed | $329,995 | -1.9% | $125 / Sq Ft |
| 07/24/2017 07/24/17 | For Sale | $336,269 | -- | $127 / Sq Ft |
Tax History Compared to Growth
Tax History
| Year | Tax Paid | Tax Assessment Tax Assessment Total Assessment is a certain percentage of the fair market value that is determined by local assessors to be the total taxable value of land and additions on the property. | Land | Improvement |
|---|---|---|---|---|
| 2025 | $2,074 | $24,991 | -- | -- |
| 2024 | $2,098 | $23,801 | -- | -- |
| 2023 | $2,098 | $42,350 | $8,470 | $33,880 |
| 2022 | $2,052 | $34,210 | $6,840 | $27,370 |
| 2021 | $2,108 | $32,780 | $6,550 | $26,230 |
| 2020 | $2,080 | $29,510 | $5,900 | $23,610 |
| 2019 | $1,927 | $27,120 | $5,420 | $21,700 |
| 2018 | $1,840 | $5,415 | $5,415 | $0 |
| 2017 | $355 | $4,170 | $4,170 | $0 |
| 2016 | $348 | $3,660 | $3,660 | $0 |
| 2015 | $349 | $3,680 | $3,680 | $0 |
Agents Affiliated with this Home
-

Seller's Agent in 2022
Matthew Magnavita
HomeSmart
(480) 889-3700
2 in this area
27 Total Sales
-

Buyer's Agent in 2022
Evan Anderson
Realty Executives
(480) 897-2500
1 in this area
79 Total Sales
-
L
Buyer Co-Listing Agent in 2022
Lee Stubbs
Realty Executives
(816) 516-8640
1 in this area
12 Total Sales
-

Seller's Agent in 2017
Todd Condon
Landsea Homes
(847) 812-9113
717 Total Sales
Map
Source: Arizona Regional Multiple Listing Service (ARMLS)
MLS Number: 5637419
APN: 218-24-348
- 322 N 78th Place
- 310 N Piedra
- 7727 E Butte St Unit 98
- 7813 E Covina St
- 234 N Seymour Unit 95
- 8107 E Butte St
- 7531 E Billings St Unit 116
- 7531 E Billings St Unit 123
- 7637 E Akron St
- 8126 E Billings St
- 8125 E Billings St
- 8149 E Baltimore St
- 8049 E Des Moines St
- 8019 E Main St
- 548 N 82nd St
- 8246 E University Dr
- 8022 E 1st Ave
- 8103 E Dartmouth St
- 145 N 74th St Unit 125
- 145 N 74th St Unit 122






