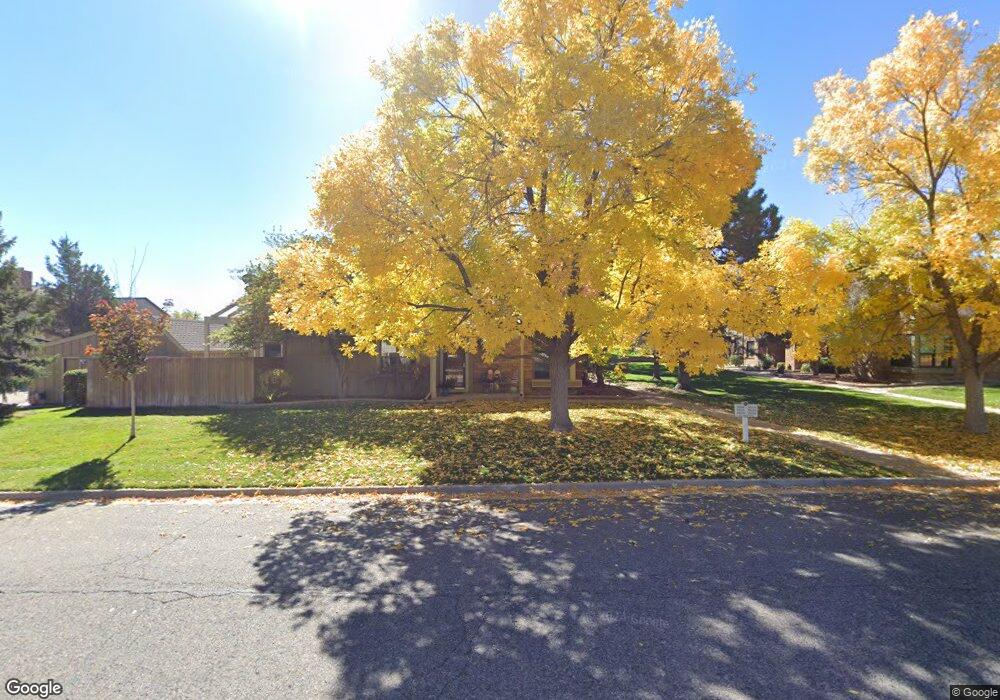7834 E Phillips Cir Centennial, CO 80112
Willow Creek NeighborhoodEstimated Value: $530,000 - $592,000
4
Beds
3
Baths
2,133
Sq Ft
$260/Sq Ft
Est. Value
About This Home
This home is located at 7834 E Phillips Cir, Centennial, CO 80112 and is currently estimated at $555,518, approximately $260 per square foot. 7834 E Phillips Cir is a home located in Arapahoe County with nearby schools including Willow Creek Elementary School, West Middle School, and Cherry Creek High School.
Ownership History
Date
Name
Owned For
Owner Type
Purchase Details
Closed on
Aug 25, 2022
Sold by
Ann Werner Kimberly
Bought by
Lash David
Current Estimated Value
Home Financials for this Owner
Home Financials are based on the most recent Mortgage that was taken out on this home.
Original Mortgage
$357,500
Outstanding Balance
$339,250
Interest Rate
5.13%
Mortgage Type
New Conventional
Estimated Equity
$216,268
Purchase Details
Closed on
Dec 30, 2019
Sold by
Maupin Jeremiah Glenn and Nguyen Trang Nhi
Bought by
Werner Kimberly Ann and Werner Justin Cassidy
Home Financials for this Owner
Home Financials are based on the most recent Mortgage that was taken out on this home.
Original Mortgage
$382,936
Interest Rate
4.25%
Mortgage Type
FHA
Purchase Details
Closed on
Jan 9, 2019
Sold by
Conway James W
Bought by
Maupin Jeremiah Glenn and Nguyen Trang Nhi
Home Financials for this Owner
Home Financials are based on the most recent Mortgage that was taken out on this home.
Original Mortgage
$315,250
Interest Rate
4.8%
Mortgage Type
New Conventional
Purchase Details
Closed on
May 22, 2002
Sold by
Barnett Robert D and Barnett Janet M
Bought by
Conway James W
Home Financials for this Owner
Home Financials are based on the most recent Mortgage that was taken out on this home.
Original Mortgage
$177,600
Interest Rate
5.21%
Mortgage Type
Negative Amortization
Purchase Details
Closed on
Jul 29, 1994
Sold by
Santini Ronald J
Bought by
Barnett Robert D and Barnett Janet M
Home Financials for this Owner
Home Financials are based on the most recent Mortgage that was taken out on this home.
Original Mortgage
$132,850
Interest Rate
8.45%
Mortgage Type
VA
Purchase Details
Closed on
Jun 1, 1983
Sold by
Conversion Arapco
Bought by
Conversion Arapco
Purchase Details
Closed on
Oct 1, 1980
Sold by
Conversion Arapco
Bought by
Conversion Arapco
Purchase Details
Closed on
Jul 4, 1776
Bought by
Conversion Arapco
Create a Home Valuation Report for This Property
The Home Valuation Report is an in-depth analysis detailing your home's value as well as a comparison with similar homes in the area
Home Values in the Area
Average Home Value in this Area
Purchase History
| Date | Buyer | Sale Price | Title Company |
|---|---|---|---|
| Lash David | $550,000 | Land Title Guarantee | |
| Werner Kimberly Ann | $390,000 | Prestige Title & Escrow | |
| Maupin Jeremiah Glenn | $325,000 | Stewart Title | |
| Conway James W | $222,000 | Land Title Guarantee Company | |
| Barnett Robert D | $129,000 | -- | |
| Conversion Arapco | -- | -- | |
| Conversion Arapco | -- | -- | |
| Conversion Arapco | -- | -- |
Source: Public Records
Mortgage History
| Date | Status | Borrower | Loan Amount |
|---|---|---|---|
| Open | Lash David | $357,500 | |
| Previous Owner | Werner Kimberly Ann | $382,936 | |
| Previous Owner | Maupin Jeremiah Glenn | $315,250 | |
| Previous Owner | Conway James W | $177,600 | |
| Previous Owner | Barnett Robert D | $132,850 |
Source: Public Records
Tax History
| Year | Tax Paid | Tax Assessment Tax Assessment Total Assessment is a certain percentage of the fair market value that is determined by local assessors to be the total taxable value of land and additions on the property. | Land | Improvement |
|---|---|---|---|---|
| 2025 | $3,252 | $34,563 | -- | -- |
| 2024 | $2,891 | $31,162 | -- | -- |
| 2023 | $2,891 | $31,162 | $0 | $0 |
| 2022 | $2,656 | $27,244 | $0 | $0 |
| 2021 | $2,651 | $27,244 | $0 | $0 |
| 2020 | $3,023 | $28,071 | $0 | $0 |
| 2019 | $1,771 | $26,212 | $0 | $0 |
| 2018 | $1,878 | $22,226 | $0 | $0 |
| 2017 | $1,924 | $22,226 | $0 | $0 |
| 2016 | $1,420 | $21,819 | $0 | $0 |
| 2015 | $1,368 | $21,819 | $0 | $0 |
| 2014 | $1,020 | $17,345 | $0 | $0 |
| 2013 | -- | $16,830 | $0 | $0 |
Source: Public Records
Map
Nearby Homes
- 8170 S Tamarac St
- 8077 S Quince Cir
- 7933 S Trenton St
- 13617 Leo Ct
- 7608 E Long Ave
- 7887 S Trenton St
- 7909 S Poplar Way
- 8739 E Otero Cir
- 7953 S Willow Ct
- 8545 E Mineral Cir
- 7943 S Olive Ct
- 219 Dianna Dr
- 357 Saturn Place
- 7057 Chestnut Hill St
- 181 Dianna Dr
- 8852 Chestnut Hill Ln
- 13226 Canopus Dr
- 130 Dianna Dr
- 8578 Gold Peak Dr Unit G
- 8578 Gold Peak Dr Unit D
- 7828 E Phillips Cir
- 7844 E Phillips Cir
- 7824 E Phillips Cir
- 7814 E Phillips Cir
- 7804 E Phillips Cir
- 7864 E Phillips Cir
- 7874 E Phillips Cir
- 7854 E Phillips Cir
- 7878 E Phillips Cir
- 7884 E Phillips Cir
- 7772 E Phillips Cir
- 7776 E Phillips Cir
- 7762 E Phillips Cir
- 7782 E Phillips Cir
- 7894 E Phillips Cir
- 7752 E Phillips Cir
- 7792 E Phillips Cir
- 8266 S Trenton Way
- 7722 E Phillips Cir
- 7726 E Phillips Cir
