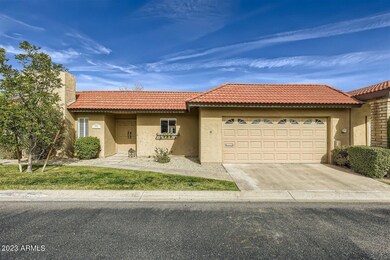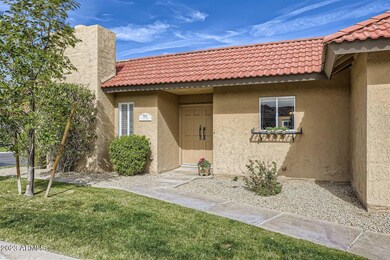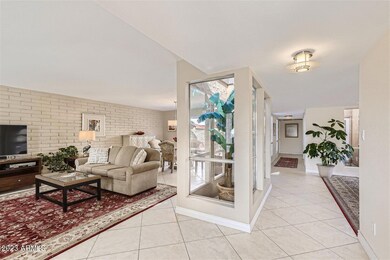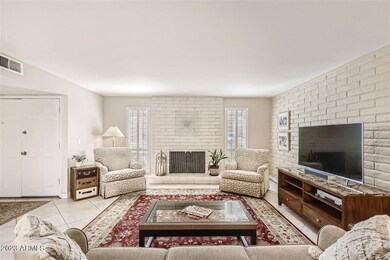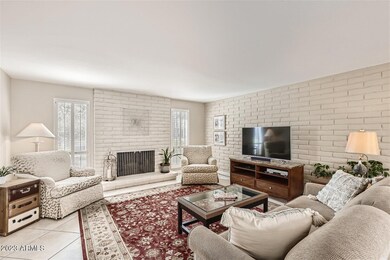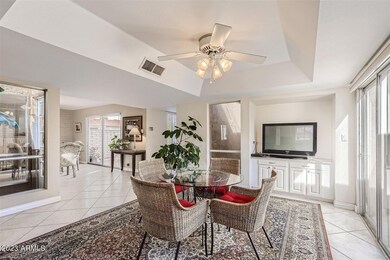
7834 E Vista Dr Scottsdale, AZ 85250
Indian Bend NeighborhoodEstimated Value: $653,000 - $795,000
Highlights
- Fitness Center
- Two Primary Bathrooms
- Vaulted Ceiling
- Kiva Elementary School Rated A
- Clubhouse
- End Unit
About This Home
As of May 2023An indoor/outdoor living concept w/a lock & leave lifestyle, this townhome is bursting with wonderful natural light and atriums for a garden-like feel oasis near many amenities. It's just what you've been looking for! This home offers a split floor plan w/3 bedrooms & 2 full baths. Welcome into the inviting tiled living/dining areas w/wraparound patios for easy entertaining & a cozy floor-to-ceiling fireplace. The kitchen sits adjacent to the living area & features ample cabinet space, newer appliances & quartz countertops, along w/tiled backsplash. The master suite brings in exceptional natural light w/access to 1 of the 2 private patios in this home. Find 2 additional bedrooms that offer the flex space needed, perfect for guests & home office. This home is situated on a quiet corner lot w/easy access to the community clubhouse, heated pools & updated workout room. New roof 2023, AC Replaced 2021. Just minutes from Old Town Scottsdale's shopping, entertainment, and dining, making this one of the most desirable locations in Scottsdale. A quiet oasis!
Last Agent to Sell the Property
Arizona Best Real Estate License #SA525943000 Listed on: 02/22/2023

Townhouse Details
Home Type
- Townhome
Est. Annual Taxes
- $2,133
Year Built
- Built in 1973
Lot Details
- 5,022 Sq Ft Lot
- End Unit
- 1 Common Wall
- Private Streets
- Desert faces the back of the property
- Block Wall Fence
- Front Yard Sprinklers
- Sprinklers on Timer
- Private Yard
- Grass Covered Lot
HOA Fees
- $240 Monthly HOA Fees
Parking
- 2 Car Direct Access Garage
- Garage Door Opener
Home Design
- Wood Frame Construction
- Tile Roof
- Foam Roof
- Stucco
Interior Spaces
- 2,010 Sq Ft Home
- 1-Story Property
- Vaulted Ceiling
- Ceiling Fan
- Living Room with Fireplace
Kitchen
- Eat-In Kitchen
- Breakfast Bar
- Built-In Microwave
- Kitchen Island
Flooring
- Carpet
- Tile
Bedrooms and Bathrooms
- 3 Bedrooms
- Remodeled Bathroom
- Two Primary Bathrooms
- Primary Bathroom is a Full Bathroom
- 2 Bathrooms
- Dual Vanity Sinks in Primary Bathroom
Schools
- Pueblo Elementary School
- Mohave Middle School
- Saguaro High School
Utilities
- Cooling System Updated in 2022
- Refrigerated Cooling System
- Heating unit installed on the ceiling
- High Speed Internet
- Cable TV Available
Additional Features
- No Interior Steps
- Covered patio or porch
- Property is near a bus stop
Listing and Financial Details
- Home warranty included in the sale of the property
- Tax Lot 217
- Assessor Parcel Number 173-25-695
Community Details
Overview
- Association fees include ground maintenance, (see remarks), street maintenance, front yard maint
- Integrity First Pm Association, Phone Number (623) 748-7595
- Built by Republic
- Laguna San Juan Subdivision, Seville Floorplan
Amenities
- Clubhouse
- Recreation Room
Recreation
- Fitness Center
- Heated Community Pool
- Community Spa
- Bike Trail
Ownership History
Purchase Details
Home Financials for this Owner
Home Financials are based on the most recent Mortgage that was taken out on this home.Purchase Details
Home Financials for this Owner
Home Financials are based on the most recent Mortgage that was taken out on this home.Purchase Details
Similar Homes in Scottsdale, AZ
Home Values in the Area
Average Home Value in this Area
Purchase History
| Date | Buyer | Sale Price | Title Company |
|---|---|---|---|
| Miller Pamela | $590,000 | Premier Title Agency | |
| Gates Julie D | $172,000 | Chicago Title Insurance Co | |
| Sutton Shirley G | $137,000 | Chicago Title Insurance Co |
Mortgage History
| Date | Status | Borrower | Loan Amount |
|---|---|---|---|
| Previous Owner | Gates Julie D | $18,000 | |
| Previous Owner | Gates Julie D | $219,300 | |
| Previous Owner | Gates Julie D | $164,283 | |
| Previous Owner | Gates Julie D | $167,100 | |
| Previous Owner | Gates Julie D | $70,000 | |
| Previous Owner | Gates Julie D | $35,000 | |
| Previous Owner | Gates Julie D | $133,767 | |
| Previous Owner | Gates Julie D | $137,600 |
Property History
| Date | Event | Price | Change | Sq Ft Price |
|---|---|---|---|---|
| 05/26/2023 05/26/23 | Sold | $590,000 | -1.5% | $294 / Sq Ft |
| 05/06/2023 05/06/23 | Pending | -- | -- | -- |
| 05/04/2023 05/04/23 | Price Changed | $599,000 | -6.3% | $298 / Sq Ft |
| 04/11/2023 04/11/23 | Price Changed | $639,000 | -0.9% | $318 / Sq Ft |
| 03/16/2023 03/16/23 | Price Changed | $645,000 | -7.7% | $321 / Sq Ft |
| 02/27/2023 02/27/23 | Price Changed | $699,000 | -4.1% | $348 / Sq Ft |
| 02/22/2023 02/22/23 | For Sale | $729,000 | -- | $363 / Sq Ft |
Tax History Compared to Growth
Tax History
| Year | Tax Paid | Tax Assessment Tax Assessment Total Assessment is a certain percentage of the fair market value that is determined by local assessors to be the total taxable value of land and additions on the property. | Land | Improvement |
|---|---|---|---|---|
| 2025 | $1,919 | $33,582 | -- | -- |
| 2024 | $1,877 | $29,441 | -- | -- |
| 2023 | $1,877 | $50,980 | $10,190 | $40,790 |
| 2022 | $2,133 | $39,280 | $7,850 | $31,430 |
| 2021 | $2,266 | $36,060 | $7,210 | $28,850 |
| 2020 | $2,247 | $34,770 | $6,950 | $27,820 |
| 2019 | $2,168 | $33,010 | $6,600 | $26,410 |
| 2018 | $2,100 | $30,520 | $6,100 | $24,420 |
| 2017 | $1,717 | $29,120 | $5,820 | $23,300 |
| 2016 | $1,683 | $27,130 | $5,420 | $21,710 |
| 2015 | $1,617 | $26,420 | $5,280 | $21,140 |
Agents Affiliated with this Home
-
Mark Ficklin

Seller's Agent in 2023
Mark Ficklin
Arizona Best Real Estate
(480) 751-7377
20 in this area
47 Total Sales
-
Jeremy Lentine

Buyer's Agent in 2023
Jeremy Lentine
eXp Realty
(480) 427-0165
6 in this area
219 Total Sales
Map
Source: Arizona Regional Multiple Listing Service (ARMLS)
MLS Number: 6523455
APN: 173-25-695
- 7837 E Crestwood Way
- 5209 N 78th St
- 5322 N 78th St
- 7914 E Bonita Dr
- 7644 E Sandalwood Dr Unit 66
- 7921 E Bonita Dr
- 7634 E Vista Dr
- 5032 N 78th St
- 5465 N 78th St Unit 10
- 7785 E Luke Ln
- 7632 E Bonita Dr
- 5139 N 76th Place Unit 47
- 5514 N 78th Place
- 7701 E Luke Ln
- 5526 N 77th Way
- 7630 E Pasadena Ave
- 4950 N 78th St
- 5621 N 79th St Unit 6
- 7930 E Arlington Rd Unit 8
- 7843 E Valley View Rd
- 7834 E Vista Dr
- 7838 E Vista Dr
- 7833 E Crestwood Way
- 7842 E Vista Dr
- 5214 N 78th Way
- 5220 N 78th Way
- 7846 E Vista Dr
- 7833 E Vista Dr
- 5202 N 78th Way
- 5230 N 78th Way
- 7845 E Crestwood Way
- 7829 E Vista Dr
- 7850 E Vista Dr
- 7845 E Vista Dr
- 7849 E Crestwood Way
- 5313 N 78th Way
- 7904 E Vista Dr
- 7840 E Crestwood Way
- 7836 E Crestwood Way
- 5310 N 78th Way

