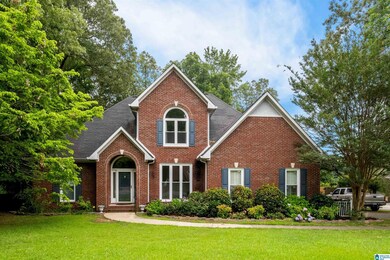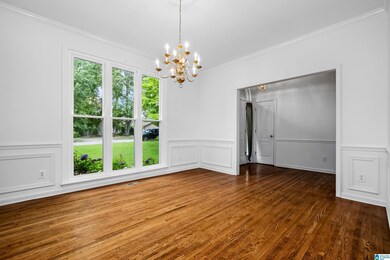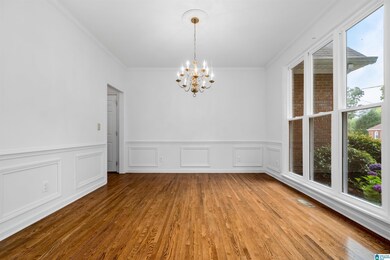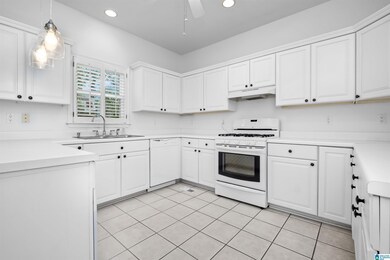
7834 John Pelham Trail Mc Calla, AL 35111
Highlights
- Deck
- Main Floor Primary Bedroom
- Attic
- Wood Flooring
- Hydromassage or Jetted Bathtub
- Sun or Florida Room
About This Home
As of September 2024This lovely custom built, 4-sided brick home in McCalla is spacious and move in ready. It boasts a host of recent modern upgrades including, but not limited to, fresh interior paint, gutter guards, new dishwasher, replaced the kitchen cabinet doors, a new hot water heater and almost all new windows. A true foyer opens to the formal dining room complete w/hardwood floors. The large open concept great room flows beautifully to the kitchen and sunroom which is perfect for entertaining. The kitchen shines with newly painted cabinets, and it has a pantry, tons of cabinets & counter space, a breakfast bar and a large eat in area. The main level primary bedroom boasts an ensuite that has a large soaking tub, separate shower, dual sinks, and a very large walk-in closet. The French doors in the sunroom lead to the deck & private, fenced in backyard. Upstairs you will find 2 bedrooms with a jack and jill bath, another bedroom that could be used as an office, and 2 walk in attic spaces.
Last Buyer's Agent
MLS Non-member Company
Birmingham Non-Member Office
Home Details
Home Type
- Single Family
Est. Annual Taxes
- $1,369
Year Built
- Built in 1996
Lot Details
- 0.41 Acre Lot
- Fenced Yard
- Few Trees
Parking
- 2 Car Attached Garage
- Garage on Main Level
- Side Facing Garage
- Driveway
Home Design
- Vinyl Siding
- Four Sided Brick Exterior Elevation
Interior Spaces
- 1.5-Story Property
- Smooth Ceilings
- Ceiling Fan
- Marble Fireplace
- Gas Fireplace
- Window Treatments
- French Doors
- Great Room with Fireplace
- Breakfast Room
- Dining Room
- Sun or Florida Room
- Crawl Space
- Pull Down Stairs to Attic
Kitchen
- Breakfast Bar
- Gas Oven
- Gas Cooktop
- Dishwasher
- Solid Surface Countertops
- Disposal
Flooring
- Wood
- Carpet
- Tile
Bedrooms and Bathrooms
- 4 Bedrooms
- Primary Bedroom on Main
- Walk-In Closet
- Hydromassage or Jetted Bathtub
- Bathtub and Shower Combination in Primary Bathroom
- Separate Shower
- Linen Closet In Bathroom
Laundry
- Laundry Room
- Laundry on main level
- Washer and Electric Dryer Hookup
Outdoor Features
- Deck
- Patio
- Exterior Lighting
Schools
- Mcadory Elementary And Middle School
- Mcadory High School
Utilities
- Central Heating and Cooling System
- Gas Water Heater
- Septic Tank
Community Details
Listing and Financial Details
- Visit Down Payment Resource Website
- Assessor Parcel Number 43-00-22-3-000-009.003
Ownership History
Purchase Details
Home Financials for this Owner
Home Financials are based on the most recent Mortgage that was taken out on this home.Similar Homes in the area
Home Values in the Area
Average Home Value in this Area
Purchase History
| Date | Type | Sale Price | Title Company |
|---|---|---|---|
| Warranty Deed | $345,000 | None Listed On Document |
Mortgage History
| Date | Status | Loan Amount | Loan Type |
|---|---|---|---|
| Open | $338,751 | FHA | |
| Previous Owner | $176,000 | New Conventional | |
| Previous Owner | $160,000 | Unknown |
Property History
| Date | Event | Price | Change | Sq Ft Price |
|---|---|---|---|---|
| 09/04/2024 09/04/24 | Sold | $345,000 | -1.4% | $138 / Sq Ft |
| 07/08/2024 07/08/24 | Price Changed | $350,000 | -0.6% | $140 / Sq Ft |
| 06/25/2024 06/25/24 | Price Changed | $352,000 | -0.6% | $140 / Sq Ft |
| 06/07/2024 06/07/24 | For Sale | $354,000 | +2.6% | $141 / Sq Ft |
| 05/25/2024 05/25/24 | Off Market | $345,000 | -- | -- |
| 05/02/2024 05/02/24 | For Sale | $355,000 | -- | $142 / Sq Ft |
Tax History Compared to Growth
Tax History
| Year | Tax Paid | Tax Assessment Tax Assessment Total Assessment is a certain percentage of the fair market value that is determined by local assessors to be the total taxable value of land and additions on the property. | Land | Improvement |
|---|---|---|---|---|
| 2024 | $1,369 | $34,420 | -- | -- |
| 2022 | $0 | $29,550 | $4,200 | $25,350 |
| 2021 | $907 | $25,800 | $4,200 | $21,600 |
| 2020 | $1,129 | $22,980 | $4,200 | $18,780 |
| 2019 | $975 | $22,980 | $0 | $0 |
| 2018 | $1,049 | $24,680 | $0 | $0 |
| 2017 | $358 | $23,880 | $0 | $0 |
| 2016 | $235 | $23,880 | $0 | $0 |
| 2015 | $235 | $23,880 | $0 | $0 |
| 2014 | $235 | $23,500 | $0 | $0 |
| 2013 | $235 | $23,500 | $0 | $0 |
Agents Affiliated with this Home
-
Amy Green

Seller's Agent in 2024
Amy Green
Classic Realty Groups
(205) 356-2035
2 in this area
74 Total Sales
-
M
Buyer's Agent in 2024
MLS Non-member Company
Birmingham Non-Member Office
Map
Source: Greater Alabama MLS
MLS Number: 21383812
APN: 43-00-22-3-000-009.003
- 8005 Margaret Cir
- 7811 Genery Trail Unit 18
- 7696 John Pelham Trail
- 8151 Kimbrell Station Loop
- 8089 Kimbrell Station Loop
- 8143 Kimbrell Station Loop
- 8135 Kimbrell Station Loop
- 8081 Kimbrell Station Loop
- 8144 Kimbrell Station Loop
- 8139 Kimbrell Station Loop
- 8077 Kimbrell Station Loop
- 8064 Kimbrell Station Loop
- 8108 Kimbrell Cutoff Rd
- 8201 Owen Park Dr
- 8200 Owen Park Dr
- 8265 Owen Park Dr Unit 31
- 8254 Owen Park Dr
- 22684 Joselyn Green Dr
- 12640 Owen Park Ct
- 7649 Cummings Loop






