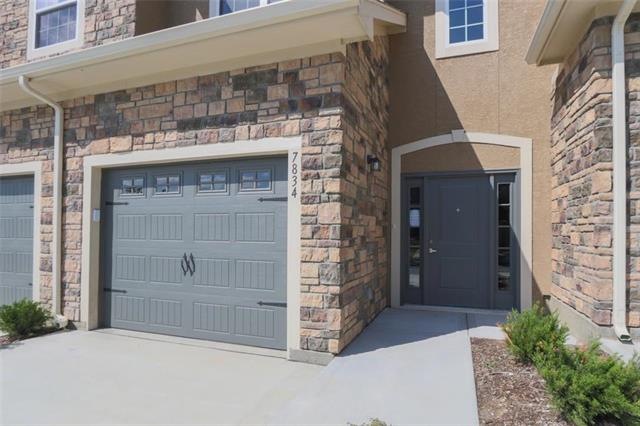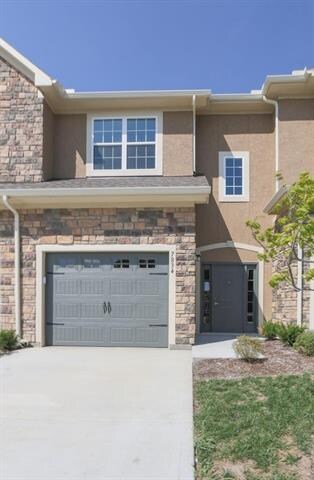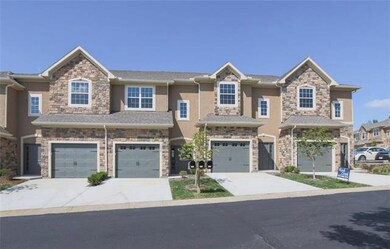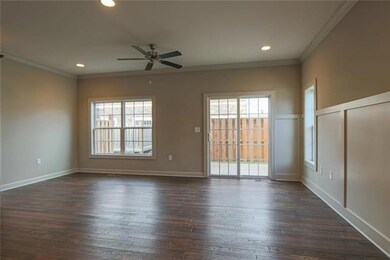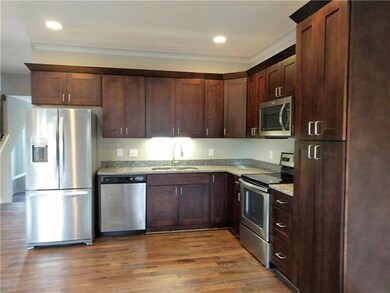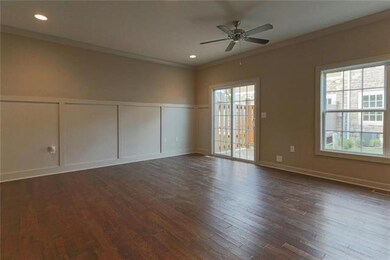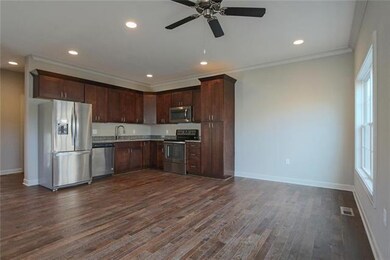
7834 W 158th Ct Overland Park, KS 66223
South Overland Park NeighborhoodEstimated Value: $343,534 - $375,000
Highlights
- Deck
- Vaulted Ceiling
- Wood Flooring
- Cedar Hills Elementary School Rated A+
- Traditional Architecture
- Great Room
About This Home
As of August 2021Excellent Investment Opportunity. Great location in Overland Park and within the Blue Valley school district- less than a mile from the only 3-school complex. Easy access to Hwy 69 gets you wherever you need to go quickly. Located directly across the street from BluHawk, the largest mixed use development in Kansas. These maintenance provided townhomes feature open stairwys and lots of light. Main level is an open concept space ready for entertaining with a privacy screened patio. The home is one of the few 3 bedroom units in the community. You will love the modern kitchen with granite counters, stainless steel appliances and sleek, dark wood cabinets. Upstairs a master bedroom, two additional bedrooms, and two full baths. The finished basement is open concept and also has another full bath for the possibilty of another bedroom or large rec area. This home has barely been lived in and is practically brand new. Further investment opportunities exist with additional 2 & 3 bedroom units all with garages and basements available.
Townhouse Details
Home Type
- Townhome
Est. Annual Taxes
- $3,440
Year Built
- Built in 2017
Lot Details
- 1,422
HOA Fees
- $210 Monthly HOA Fees
Parking
- 1 Car Attached Garage
Home Design
- Traditional Architecture
- Stone Frame
- Composition Roof
Interior Spaces
- Wet Bar: Wood Floor, Ceiling Fan(s), Hardwood, Carpet, Shades/Blinds, Ceramic Tiles, Granite Counters, Shower Only, Shower Over Tub
- Built-In Features: Wood Floor, Ceiling Fan(s), Hardwood, Carpet, Shades/Blinds, Ceramic Tiles, Granite Counters, Shower Only, Shower Over Tub
- Vaulted Ceiling
- Ceiling Fan: Wood Floor, Ceiling Fan(s), Hardwood, Carpet, Shades/Blinds, Ceramic Tiles, Granite Counters, Shower Only, Shower Over Tub
- Skylights
- Fireplace
- Thermal Windows
- Shades
- Plantation Shutters
- Drapes & Rods
- Great Room
- Combination Dining and Living Room
- Finished Basement
- Basement Fills Entire Space Under The House
Kitchen
- Electric Oven or Range
- Dishwasher
- Stainless Steel Appliances
- Granite Countertops
- Laminate Countertops
- Disposal
Flooring
- Wood
- Wall to Wall Carpet
- Linoleum
- Laminate
- Stone
- Ceramic Tile
- Luxury Vinyl Plank Tile
- Luxury Vinyl Tile
Bedrooms and Bathrooms
- 3 Bedrooms
- Cedar Closet: Wood Floor, Ceiling Fan(s), Hardwood, Carpet, Shades/Blinds, Ceramic Tiles, Granite Counters, Shower Only, Shower Over Tub
- Walk-In Closet: Wood Floor, Ceiling Fan(s), Hardwood, Carpet, Shades/Blinds, Ceramic Tiles, Granite Counters, Shower Only, Shower Over Tub
- Double Vanity
- Bathtub with Shower
Laundry
- Laundry on upper level
- Washer
Home Security
Outdoor Features
- Deck
- Enclosed patio or porch
Schools
- Cedar Hills Elementary School
- Blue Valley West High School
Additional Features
- 1,422 Sq Ft Lot
- Forced Air Heating and Cooling System
Listing and Financial Details
- Assessor Parcel Number NP74000000-0082
Community Details
Overview
- Association fees include building maint, lawn maintenance, snow removal, trash pick up
- Rockwood Commons Homeowners Association
- Rock Creek Subdivision, Plan C 1
- On-Site Maintenance
Security
- Fire and Smoke Detector
Ownership History
Purchase Details
Home Financials for this Owner
Home Financials are based on the most recent Mortgage that was taken out on this home.Purchase Details
Purchase Details
Similar Homes in the area
Home Values in the Area
Average Home Value in this Area
Purchase History
| Date | Buyer | Sale Price | Title Company |
|---|---|---|---|
| Janga Pramod | -- | First American Title | |
| Perm 1 Llc | -- | None Available | |
| Pfaff Richard A | -- | None Available |
Mortgage History
| Date | Status | Borrower | Loan Amount |
|---|---|---|---|
| Previous Owner | Janga Pramod | $248,000 |
Property History
| Date | Event | Price | Change | Sq Ft Price |
|---|---|---|---|---|
| 08/27/2021 08/27/21 | Sold | -- | -- | -- |
| 07/16/2021 07/16/21 | Pending | -- | -- | -- |
| 07/16/2021 07/16/21 | For Sale | $310,000 | -- | $165 / Sq Ft |
Tax History Compared to Growth
Tax History
| Year | Tax Paid | Tax Assessment Tax Assessment Total Assessment is a certain percentage of the fair market value that is determined by local assessors to be the total taxable value of land and additions on the property. | Land | Improvement |
|---|---|---|---|---|
| 2024 | $4,047 | $39,894 | $5,819 | $34,075 |
| 2023 | $4,101 | $39,526 | $5,819 | $33,707 |
| 2022 | $3,542 | $33,580 | $4,853 | $28,727 |
| 2021 | $3,542 | $31,867 | $4,221 | $27,646 |
| 2020 | $3,440 | $30,625 | $4,221 | $26,404 |
| 2019 | $3,350 | $29,188 | $4,221 | $24,967 |
| 2018 | $1,367 | $12,018 | $3,565 | $8,453 |
| 2017 | $355 | $1,932 | $1,932 | $0 |
| 2016 | $352 | $1,932 | $1,932 | $0 |
| 2015 | $348 | $1,932 | $1,932 | $0 |
| 2013 | -- | $3 | $3 | $0 |
Agents Affiliated with this Home
-
Rob Lacio

Seller's Agent in 2021
Rob Lacio
ReeceNichols - Overland Park
(913) 205-8358
27 in this area
108 Total Sales
-
C
Seller Co-Listing Agent in 2021
Courtney Avery-Hoisington
ReeceNichols - College Blvd
Map
Source: Heartland MLS
MLS Number: 2334309
APN: NP74000000-0082
- 15841 Shawnee Dr
- 15802 Lowell Ln
- 7865 W 156th Place
- 15720 Lowell Ln
- 15820 Robinson St
- 15829 Robinson St
- 15526 Shawnee Dr
- 8701 W 157th St
- 8506 W 155th Place
- 15628 Slater St
- 15590 Antioch Rd
- 7904 W 153rd Terrace
- 9101 W 158th St
- 15577 Floyd St
- 15433 Marty St
- 16021 Grandview St
- 15450 Antioch Rd
- 16017 Kessler St
- 8102 W 153rd St
- 7859 W 152nd Terrace
- 7834 W 158th Ct
- 7830 W 158th Ct
- 7838 W 158th Ct
- 7842 W 158th Ct
- 7846 W 158th Ct
- 15880 Valley View Dr
- 15880 Valleyview Dr
- 15876 Valley View Dr
- 15876 Valleyview Dr
- 7843 W 158th Ct
- 7839 W 158th Ct
- 7835 W 158th Ct
- 15872 Valleyview Dr
- 7831 W 158th Ct
- 7822 W 158th Ct
- 15868 Valley View Dr
- 15868 Valleyview Dr
- 7827 W 158th Ct
- 7818 W 158th Ct
- 7851 W 158th Ct
