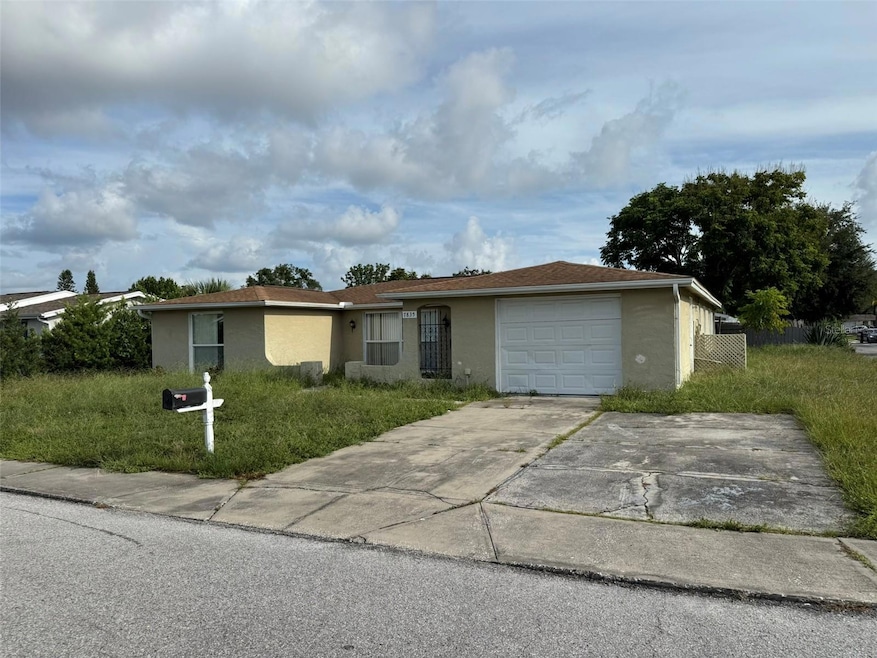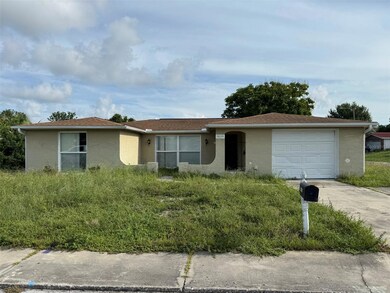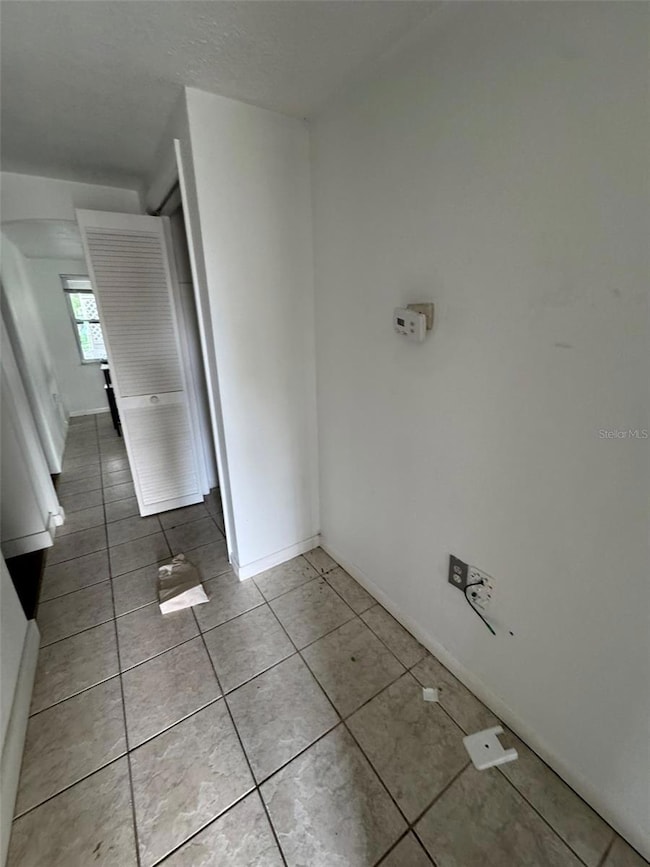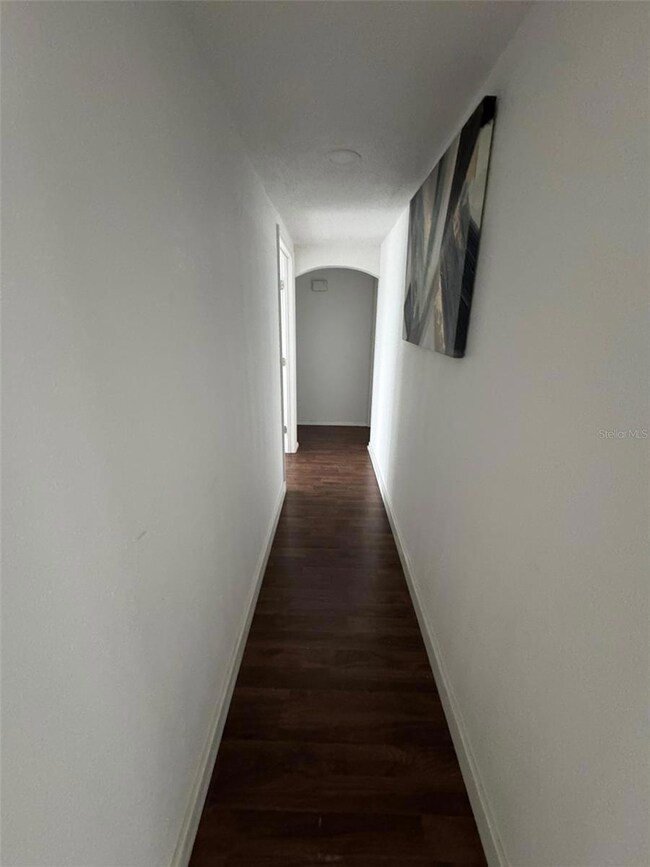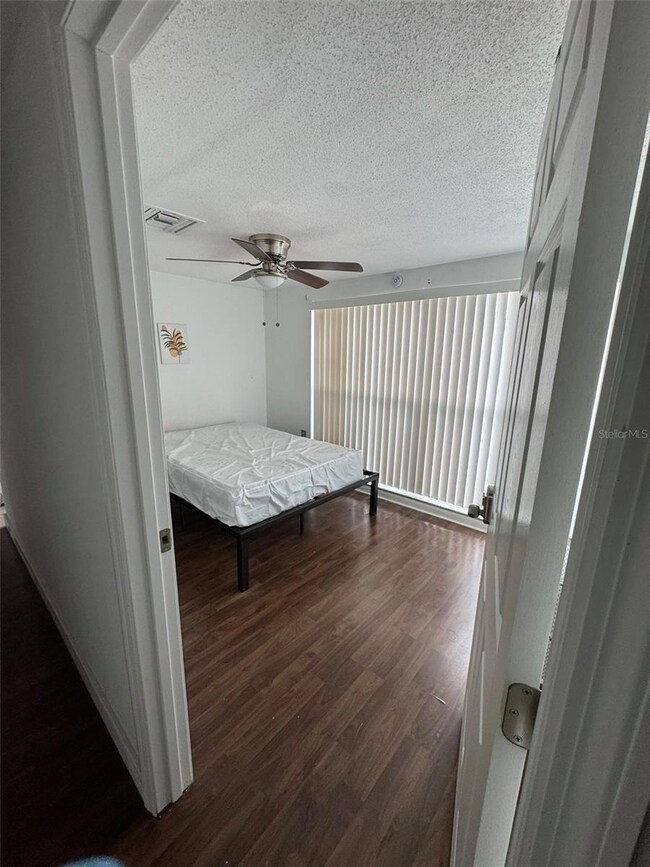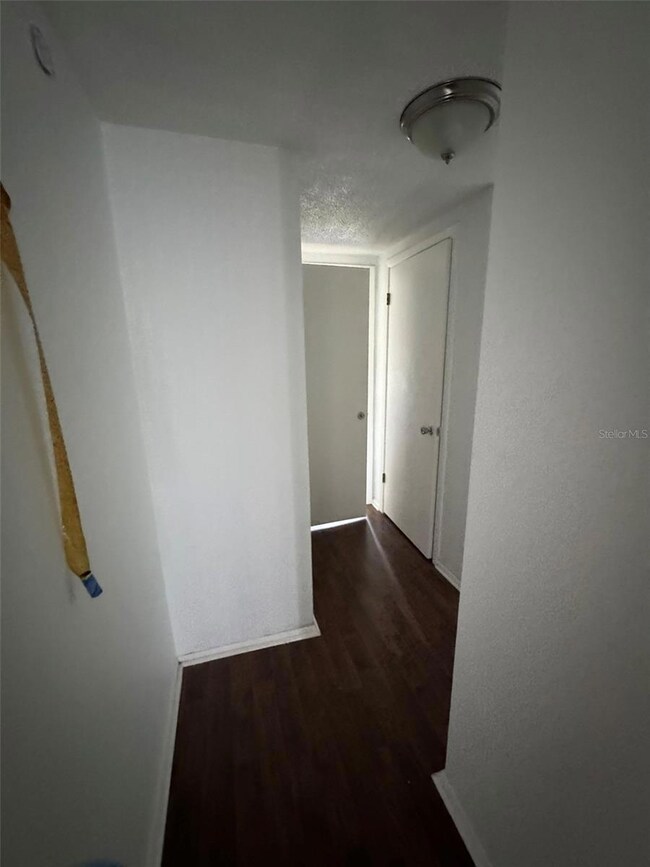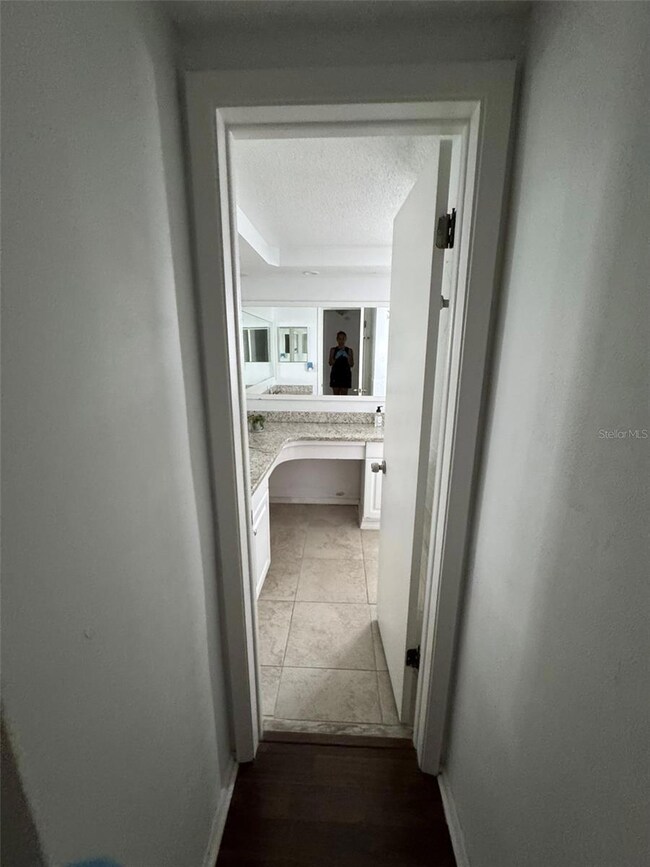7835 Bloomfield Dr Port Richey, FL 34668
Estimated payment $1,127/month
Highlights
- In Ground Pool
- End Unit
- Great Room
- Garden View
- Corner Lot
- No HOA
About This Home
Under contract-accepting backup offers. Short Sale. This property is unlike anything else on the market—currently configured with 6 individual rooms and a shared kitchen/dining area, it has previously been used as a room-by-room rental on PadSplit.com, offering excellent income-producing potential.
For those looking for more traditional use, the walls can be removed or reconfigured to easily create a 5-bedroom or 4-bedroom home, or restored to its original 3-bedroom, 2-bath layout. Whether you’re an investor seeking cash flow, a multi-generational family needing private spaces, or a buyer looking to customize your dream home, this property offers the flexibility to fit your vision.
Outdoor highlights include a corner lot with extended driveway—perfect for RV or boat parking, a screened pool with covered patio, and a storage shed for all your extras. Inside you’ll also find indoor laundry, tile/laminate flooring throughout, and generously sized rooms ready for your personal touch.
Don't miss the chance to explore all the possibilities!
Listing Agent
FUTURE HOME REALTY INC Brokerage Phone: 813-855-4982 License #3037235 Listed on: 09/08/2025

Home Details
Home Type
- Single Family
Year Built
- Built in 1977
Lot Details
- 6,375 Sq Ft Lot
- Lot Dimensions are 75x85
- South Facing Home
- Fenced
- Corner Lot
- Property is zoned R4
Parking
- 1 Car Attached Garage
Property Views
- Garden
- Pool
Home Design
- Slab Foundation
- Shingle Roof
- Block Exterior
- Stucco
Interior Spaces
- 1,622 Sq Ft Home
- Partially Furnished
- Ceiling Fan
- Blinds
- Great Room
- Breakfast Bar
- Laundry in unit
Flooring
- Laminate
- Ceramic Tile
- Vinyl
Bedrooms and Bathrooms
- 6 Bedrooms
- 2 Full Bathrooms
Outdoor Features
- In Ground Pool
- Screened Patio
- Shed
- Rain Gutters
- Private Mailbox
- Rear Porch
Schools
- Fox Hollow Elementary School
- Bayonet Point Middle School
- Fivay High School
Utilities
- Central Heating and Cooling System
Community Details
- No Home Owners Association
- Regency Park Subdivision
Listing and Financial Details
- Visit Down Payment Resource Website
- Tax Lot 1253
- Assessor Parcel Number 22-25-16-076G-00001-2530
Map
Home Values in the Area
Average Home Value in this Area
Tax History
| Year | Tax Paid | Tax Assessment Tax Assessment Total Assessment is a certain percentage of the fair market value that is determined by local assessors to be the total taxable value of land and additions on the property. | Land | Improvement |
|---|---|---|---|---|
| 2025 | $5,511 | $295,125 | $35,374 | $259,751 |
| 2024 | $5,511 | $311,261 | $35,374 | $275,887 |
| 2023 | $4,155 | $193,980 | $0 | $0 |
| 2022 | $3,264 | $226,058 | $23,714 | $202,344 |
| 2021 | $2,772 | $160,325 | $21,250 | $139,075 |
| 2020 | $2,538 | $145,950 | $10,669 | $135,281 |
| 2019 | $2,430 | $138,158 | $10,669 | $127,489 |
| 2018 | $1,924 | $115,681 | $10,669 | $105,012 |
| 2017 | $1,713 | $91,951 | $10,669 | $81,282 |
| 2016 | $1,484 | $81,326 | $10,394 | $70,932 |
| 2015 | $1,372 | $71,594 | $10,394 | $61,200 |
| 2014 | $1,229 | $64,525 | $9,019 | $55,506 |
Property History
| Date | Event | Price | List to Sale | Price per Sq Ft | Prior Sale |
|---|---|---|---|---|---|
| 09/14/2025 09/14/25 | Pending | -- | -- | -- | |
| 09/08/2025 09/08/25 | For Sale | $180,000 | -2.2% | $111 / Sq Ft | |
| 07/17/2020 07/17/20 | Sold | $184,000 | -1.1% | $113 / Sq Ft | View Prior Sale |
| 06/26/2020 06/26/20 | Pending | -- | -- | -- | |
| 06/24/2020 06/24/20 | For Sale | $186,000 | 0.0% | $115 / Sq Ft | |
| 06/18/2020 06/18/20 | Pending | -- | -- | -- | |
| 06/17/2020 06/17/20 | For Sale | $186,000 | +19.2% | $115 / Sq Ft | |
| 04/13/2018 04/13/18 | Off Market | $156,000 | -- | -- | |
| 01/12/2018 01/12/18 | Sold | $156,000 | -2.4% | $96 / Sq Ft | View Prior Sale |
| 12/08/2017 12/08/17 | Pending | -- | -- | -- | |
| 12/01/2017 12/01/17 | For Sale | $159,900 | -- | $99 / Sq Ft |
Purchase History
| Date | Type | Sale Price | Title Company |
|---|---|---|---|
| Quit Claim Deed | $100 | None Listed On Document | |
| Quit Claim Deed | $100 | None Listed On Document | |
| Warranty Deed | $229,000 | None Listed On Document | |
| Warranty Deed | $184,000 | Total Title Solutions Llc | |
| Warranty Deed | $156,000 | Florida Suncoast Title Svcs | |
| Warranty Deed | $72,000 | Giannell Title Llc | |
| Warranty Deed | $60,000 | Giannell Title Llc | |
| Special Warranty Deed | $69,900 | Majesty Title Services Llc | |
| Trustee Deed | -- | Attorney | |
| Warranty Deed | $122,000 | Independence Title Company | |
| Warranty Deed | $56,900 | -- |
Mortgage History
| Date | Status | Loan Amount | Loan Type |
|---|---|---|---|
| Previous Owner | $92,000 | Balloon | |
| Previous Owner | $151,320 | New Conventional | |
| Previous Owner | $115,900 | Purchase Money Mortgage | |
| Previous Owner | $35,000 | Credit Line Revolving | |
| Previous Owner | $56,953 | FHA |
Source: Stellar MLS
MLS Number: TB8424488
APN: 22-25-16-076G-00001-2530
- 9830 Mark Twain Ln
- 7811 Fox Hollow Dr
- 9850 Richwood Ln
- 7903 Valmy Ln
- 9720 Gray Fox Ln
- 9915 Aetna Ln
- 9643 Marlinton Ln
- 9825 Aetna Ln
- 10120 Willow Dr
- 9608 Richwood Ln
- 9825 Lakeside Ln
- 10134 Orchid Dr
- 9541 Towanda Ln
- 10133 Peoples Loop
- 8233 Redfield Dr
- 7814 Flintlock Dr
- 10220 Willow Dr
- 9504 Richwood Ln
- 9505 Marlinton Ln
- 10315 Pastel Ln
