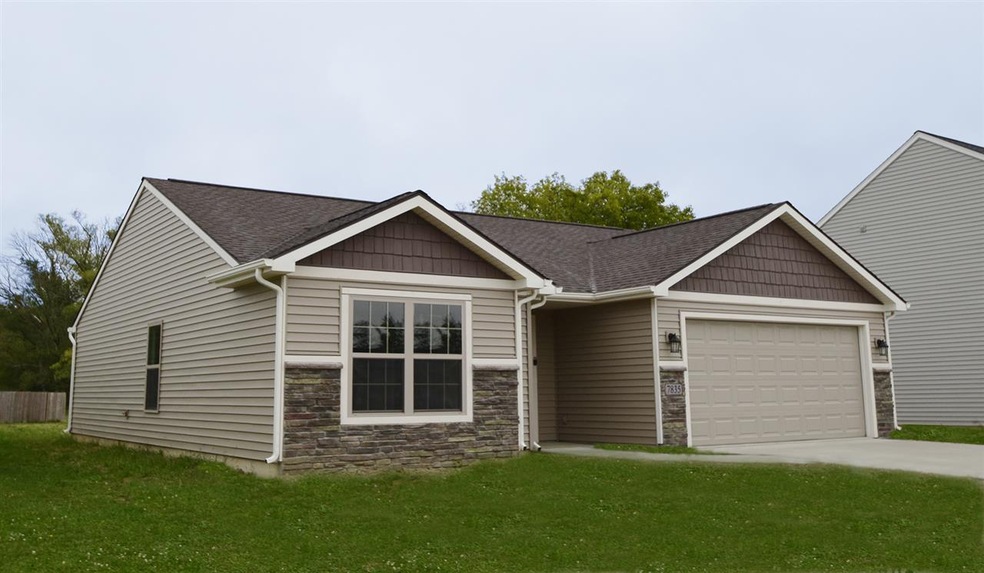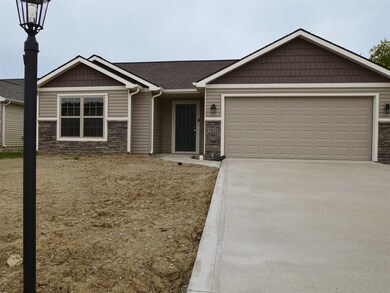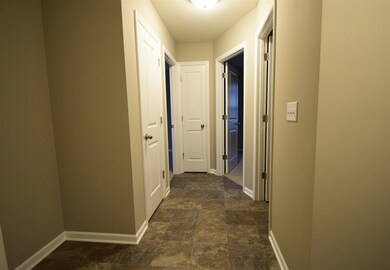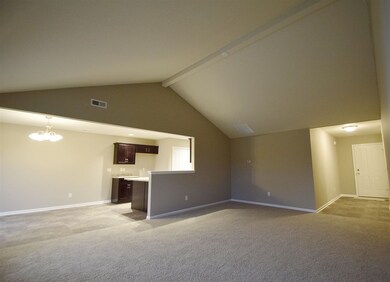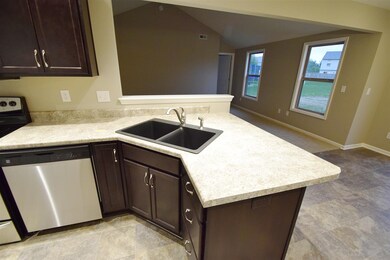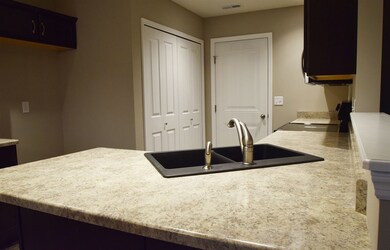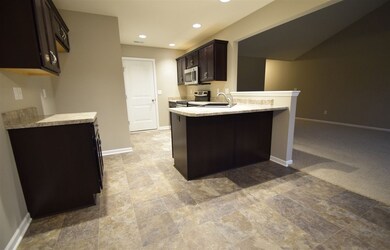
7835 Camden Ln New Haven, IN 46774
Adams Township NeighborhoodHighlights
- Custom Home
- Backs to Open Ground
- Great Room
- Open Floorplan
- Cathedral Ceiling
- Porch
About This Home
As of February 2024Lancia's Series 1261 is a custom designed 3BDR home that features an open floorplan. Kitchen has sink facing the GR and Nook. GR is a beautiful open cathedral ceiling room with pre-wire for future ceiling fan. Lots of windows for a light, bright feel. Kitchen features stainless steel appliances, including a smooth-top range, upgraded sink, faucet and gas line to range. Nook gives an open feel with sliding glass door to the 12 x10 patio and backyard. The 15 x 12 MBDR has a walk-in closet and Master Bath. 2-panel doors throughout. The 2-car garage is finished and has stone and vinyl shakes on the elevation. CastleRock is on Sieler Rd close to Maplecrest Extension and New Haven. Gives a feeling of living in the country while still close to schools and shops. (Grading and seeding completed after closing per Lancia's lawn schedule.)
Last Agent to Sell the Property
Gloria Squire
Lancia Homes and Real Estate Listed on: 07/03/2015
Home Details
Home Type
- Single Family
Est. Annual Taxes
- $4,029
Year Built
- Built in 2015
Lot Details
- 10,265 Sq Ft Lot
- Lot Dimensions are 175 x 54
- Backs to Open Ground
- Level Lot
HOA Fees
- $21 Monthly HOA Fees
Parking
- 2 Car Attached Garage
- Garage Door Opener
- Driveway
Home Design
- Custom Home
- Traditional Architecture
- Planned Development
- Slab Foundation
- Shingle Roof
- Wood Siding
- Stone Exterior Construction
- Vinyl Construction Material
Interior Spaces
- 1,261 Sq Ft Home
- 1-Story Property
- Open Floorplan
- Wired For Data
- Cathedral Ceiling
- Double Pane Windows
- ENERGY STAR Qualified Windows with Low Emissivity
- ENERGY STAR Qualified Doors
- Insulated Doors
- Entrance Foyer
- Great Room
- Storage In Attic
- Laundry on main level
Kitchen
- Breakfast Bar
- Oven or Range
- Laminate Countertops
- Disposal
Flooring
- Carpet
- Vinyl
Bedrooms and Bathrooms
- 3 Bedrooms
- En-Suite Primary Bedroom
- Walk-In Closet
- 2 Full Bathrooms
- Bathtub with Shower
Home Security
- Carbon Monoxide Detectors
- Fire and Smoke Detector
Eco-Friendly Details
- Energy-Efficient Appliances
- Energy-Efficient HVAC
- Energy-Efficient Lighting
- Energy-Efficient Insulation
- Energy-Efficient Doors
- ENERGY STAR Qualified Equipment for Heating
- ENERGY STAR/Reflective Roof
- Energy-Efficient Thermostat
Outdoor Features
- Patio
- Porch
Location
- Suburban Location
Utilities
- Forced Air Heating and Cooling System
- ENERGY STAR Qualified Air Conditioning
- SEER Rated 13+ Air Conditioning Units
- High-Efficiency Furnace
- Heating System Uses Gas
- ENERGY STAR Qualified Water Heater
- Cable TV Available
Listing and Financial Details
- Home warranty included in the sale of the property
- Assessor Parcel Number 02-13-23-103-014.000-041
Ownership History
Purchase Details
Home Financials for this Owner
Home Financials are based on the most recent Mortgage that was taken out on this home.Purchase Details
Home Financials for this Owner
Home Financials are based on the most recent Mortgage that was taken out on this home.Purchase Details
Home Financials for this Owner
Home Financials are based on the most recent Mortgage that was taken out on this home.Purchase Details
Home Financials for this Owner
Home Financials are based on the most recent Mortgage that was taken out on this home.Purchase Details
Home Financials for this Owner
Home Financials are based on the most recent Mortgage that was taken out on this home.Similar Homes in the area
Home Values in the Area
Average Home Value in this Area
Purchase History
| Date | Type | Sale Price | Title Company |
|---|---|---|---|
| Warranty Deed | $241,000 | Fidelity National Title | |
| Warranty Deed | $165,000 | Renaissance Title | |
| Warranty Deed | $145,900 | None Available I | |
| Deed | -- | None Available | |
| Corporate Deed | -- | None Available |
Mortgage History
| Date | Status | Loan Amount | Loan Type |
|---|---|---|---|
| Open | $216,900 | New Conventional | |
| Previous Owner | $132,000 | New Conventional | |
| Previous Owner | $99,900 | New Conventional | |
| Previous Owner | $128,627 | FHA | |
| Previous Owner | $128,627 | FHA |
Property History
| Date | Event | Price | Change | Sq Ft Price |
|---|---|---|---|---|
| 02/29/2024 02/29/24 | Sold | $241,000 | -3.6% | $191 / Sq Ft |
| 02/02/2024 02/02/24 | Pending | -- | -- | -- |
| 01/23/2024 01/23/24 | For Sale | $249,900 | +51.5% | $198 / Sq Ft |
| 09/03/2020 09/03/20 | Sold | $165,000 | +5.2% | $131 / Sq Ft |
| 08/04/2020 08/04/20 | Pending | -- | -- | -- |
| 08/02/2020 08/02/20 | For Sale | $156,900 | +7.5% | $124 / Sq Ft |
| 06/04/2018 06/04/18 | Sold | $145,900 | 0.0% | $116 / Sq Ft |
| 04/22/2018 04/22/18 | Pending | -- | -- | -- |
| 04/22/2018 04/22/18 | For Sale | $145,900 | +11.4% | $116 / Sq Ft |
| 05/05/2016 05/05/16 | Sold | $131,000 | +0.1% | $104 / Sq Ft |
| 03/21/2016 03/21/16 | Pending | -- | -- | -- |
| 07/03/2015 07/03/15 | For Sale | $130,900 | -- | $104 / Sq Ft |
Tax History Compared to Growth
Tax History
| Year | Tax Paid | Tax Assessment Tax Assessment Total Assessment is a certain percentage of the fair market value that is determined by local assessors to be the total taxable value of land and additions on the property. | Land | Improvement |
|---|---|---|---|---|
| 2024 | $4,029 | $227,900 | $22,600 | $205,300 |
| 2022 | $3,816 | $190,800 | $22,600 | $168,200 |
| 2021 | $3,566 | $178,300 | $22,600 | $155,700 |
| 2020 | $1,713 | $171,300 | $22,600 | $148,700 |
| 2019 | $1,537 | $153,200 | $22,600 | $130,600 |
| 2018 | $1,407 | $140,700 | $22,600 | $118,100 |
| 2017 | $1,324 | $131,900 | $22,600 | $109,300 |
| 2016 | $1,167 | $116,200 | $22,600 | $93,600 |
| 2014 | $9 | $300 | $300 | $0 |
| 2013 | $9 | $300 | $300 | $0 |
Agents Affiliated with this Home
-
Amber Moss

Seller's Agent in 2024
Amber Moss
Mike Thomas Assoc., Inc
(260) 226-1467
2 in this area
121 Total Sales
-
Jared Kent

Buyer's Agent in 2024
Jared Kent
Anthony REALTORS
(260) 433-1015
1 in this area
158 Total Sales
-
Kimberly Braaten

Seller's Agent in 2020
Kimberly Braaten
CENTURY 21 Bradley Realty, Inc
(260) 402-6267
1 in this area
64 Total Sales
-
John Schindler

Seller's Agent in 2018
John Schindler
Coldwell Banker Real Estate Gr
(260) 557-5054
2 in this area
47 Total Sales
-

Buyer's Agent in 2018
Ken Trulock
Coldwell Banker Real Estate Gr
(260) 705-4908
-
G
Seller's Agent in 2016
Gloria Squire
Lancia Homes and Real Estate
Map
Source: Indiana Regional MLS
MLS Number: 201531457
APN: 02-13-23-103-014.000-041
- 4405 Duncastle Cove
- 10305 Woodsong Cove
- 3931 Fritcha Ave
- 3826 Woodcliffe Dr
- 3632 Meter Dr
- 4524 Timber Creek Pkwy
- 4528 Timber Creek Pkwy
- 1513 Sherbrook Dr
- 4792 Falcon Pkwy
- 4805 Falcon Pkwy
- 3564 Westport Dr
- 6776 Wild Turkey Place
- 4626 Pinestone Dr
- 9006 Forestdale Dr
- 9487 Falcon Way
- 2846 Turnpointe Blvd Unit F
- 4111 Sugarhill Run
- 4775 Zelt Cove
- 581 Kirkmore Dr
- 9428 Pawnee Way
