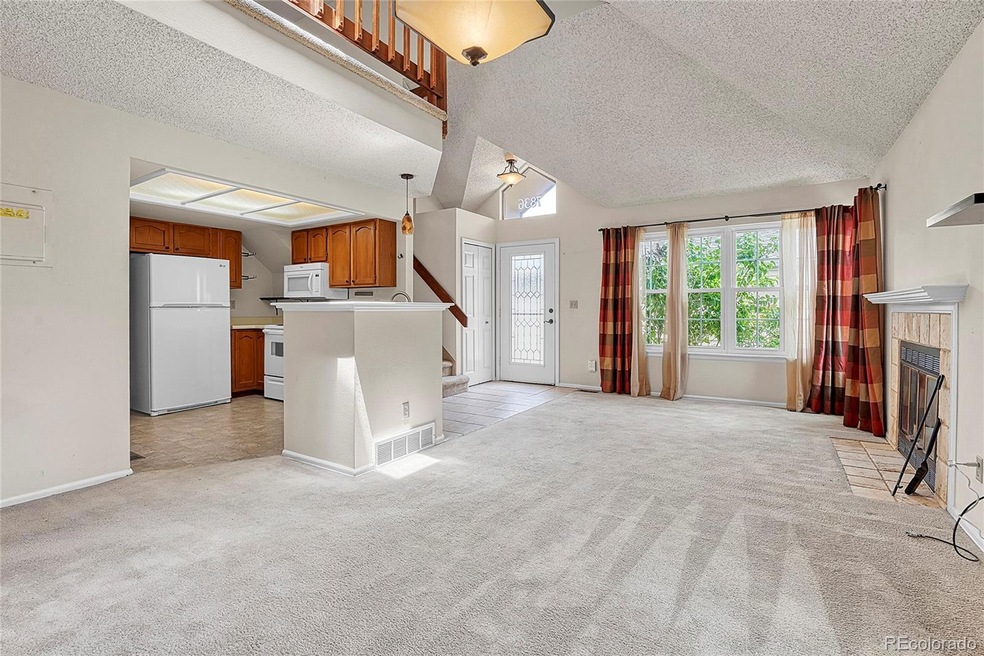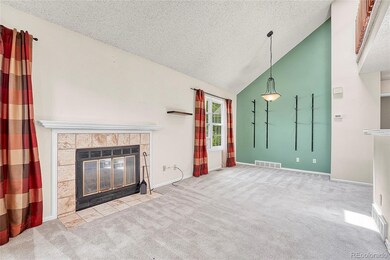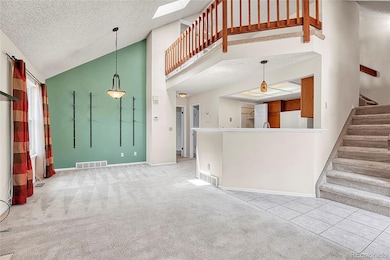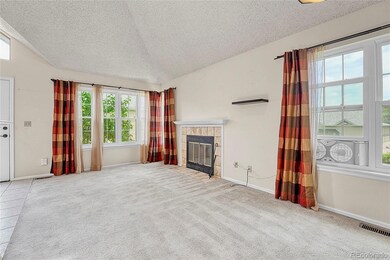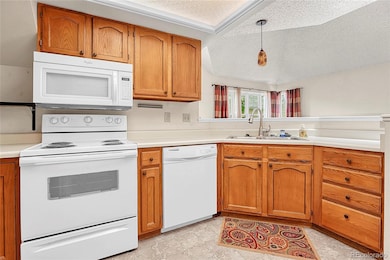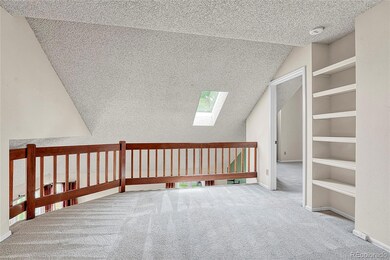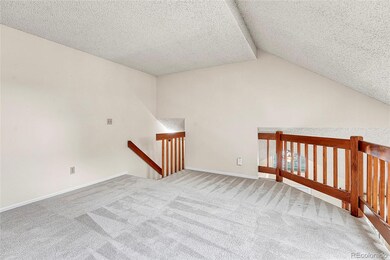
7836 Brandy Cir Colorado Springs, CO 80920
Briargate NeighborhoodHighlights
- End Unit
- High Ceiling
- Front Porch
- Mountain Ridge Middle School Rated A-
- Skylights
- Walk-In Closet
About This Home
As of January 2025Welcome to your dream home in the desirable Brandyglass
neighborhood of Colorado Springs! This charming 2 bedroom, 2 bathroom
loft-style home offers a unique blend of modern amenities and
traditional appeal. As you step inside, you'll be greeted by the
warmth of the fire place and the inviting open floor plan. The vaulted
ceilings create a spacious and airy atmosphere, perfect for
entertaining guests or simply relaxing with your loved ones.
The main floor features a stunning primary suite, complete with an en
suite bathroom and a walk-in closet. As you make your way to the
second floor, you'll find another spacious bedroom with its own en
suite bathroom and walk-in closet. This setup is perfect for those who
value privacy and convenience.
Located in District 20, this home is situated in a prime location,
with close proximity to top-rated schools, shopping, and dining
options. Enjoy the private patio, perfect spot to enjoy your morning coffee or
host a summer BBQ with friends and family.
Don't miss your chance to make this unique and spacious home yours.
With all its desirable features and its prime location, it won't stay
on the market for long. Don't wait, your dream home awaits you!
Last Agent to Sell the Property
LPT Realty Brokerage Email: Will@Livian.com,720-975-7227 Listed on: 06/13/2024

Last Buyer's Agent
Karen Darilek
Redfin Corporation License #100089233

Townhouse Details
Home Type
- Townhome
Est. Annual Taxes
- $1,219
Year Built
- Built in 1986
Lot Details
- End Unit
HOA Fees
- $420 Monthly HOA Fees
Parking
- 1 Car Garage
Home Design
- Frame Construction
- Composition Roof
Interior Spaces
- 1,281 Sq Ft Home
- 2-Story Property
- High Ceiling
- Skylights
- Wood Burning Fireplace
- Living Room with Fireplace
- Carpet
- Sump Pump
Kitchen
- Oven
- Range
- Microwave
- Dishwasher
- Laminate Countertops
- Disposal
Bedrooms and Bathrooms
- Walk-In Closet
- 2 Full Bathrooms
Laundry
- Dryer
- Washer
Home Security
Outdoor Features
- Patio
- Front Porch
Schools
- Frontier Elementary School
- Mountain Ridge Middle School
- Rampart High School
Utilities
- No Cooling
- Forced Air Heating System
- Cable TV Available
Listing and Financial Details
- Exclusions: Seller`s Personal Property.
- Assessor Parcel Number 63023-01-035
Community Details
Overview
- Association fees include maintenance structure, snow removal, trash
- Dorman Management Association, Phone Number (719) 284-7804
- Brandyglass Subdivision
Security
- Fire and Smoke Detector
Ownership History
Purchase Details
Home Financials for this Owner
Home Financials are based on the most recent Mortgage that was taken out on this home.Purchase Details
Home Financials for this Owner
Home Financials are based on the most recent Mortgage that was taken out on this home.Purchase Details
Home Financials for this Owner
Home Financials are based on the most recent Mortgage that was taken out on this home.Purchase Details
Purchase Details
Home Financials for this Owner
Home Financials are based on the most recent Mortgage that was taken out on this home.Purchase Details
Home Financials for this Owner
Home Financials are based on the most recent Mortgage that was taken out on this home.Purchase Details
Home Financials for this Owner
Home Financials are based on the most recent Mortgage that was taken out on this home.Purchase Details
Purchase Details
Purchase Details
Purchase Details
Similar Homes in Colorado Springs, CO
Home Values in the Area
Average Home Value in this Area
Purchase History
| Date | Type | Sale Price | Title Company |
|---|---|---|---|
| Warranty Deed | $305,000 | Chicago Title | |
| Warranty Deed | $297,000 | Heritage Title Company | |
| Special Warranty Deed | $130,000 | Foothills Title | |
| Trustee Deed | -- | None Available | |
| Warranty Deed | $154,900 | -- | |
| Warranty Deed | $146,000 | Stewart Title | |
| Individual Deed | $106,000 | -- | |
| Deed | $60,000 | -- | |
| Deed | -- | -- | |
| Deed | -- | -- | |
| Deed | -- | -- |
Mortgage History
| Date | Status | Loan Amount | Loan Type |
|---|---|---|---|
| Previous Owner | $271,977 | FHA | |
| Previous Owner | $104,000 | New Conventional | |
| Previous Owner | $154,900 | Fannie Mae Freddie Mac | |
| Previous Owner | $151,918 | VA | |
| Previous Owner | $33,500 | Stand Alone Second | |
| Previous Owner | $148,920 | VA | |
| Previous Owner | $101,000 | Unknown | |
| Previous Owner | $105,165 | FHA |
Property History
| Date | Event | Price | Change | Sq Ft Price |
|---|---|---|---|---|
| 01/28/2025 01/28/25 | Sold | $305,000 | -1.6% | $238 / Sq Ft |
| 01/12/2025 01/12/25 | Pending | -- | -- | -- |
| 01/09/2025 01/09/25 | Price Changed | $310,000 | -1.6% | $242 / Sq Ft |
| 08/22/2024 08/22/24 | Price Changed | $315,000 | -1.6% | $246 / Sq Ft |
| 06/13/2024 06/13/24 | For Sale | $320,000 | +7.7% | $250 / Sq Ft |
| 10/26/2021 10/26/21 | Sold | $297,000 | +4.2% | $232 / Sq Ft |
| 09/23/2021 09/23/21 | Pending | -- | -- | -- |
| 09/23/2021 09/23/21 | For Sale | $285,000 | -- | $222 / Sq Ft |
Tax History Compared to Growth
Tax History
| Year | Tax Paid | Tax Assessment Tax Assessment Total Assessment is a certain percentage of the fair market value that is determined by local assessors to be the total taxable value of land and additions on the property. | Land | Improvement |
|---|---|---|---|---|
| 2024 | $1,101 | $22,110 | $4,560 | $17,550 |
| 2023 | $1,101 | $22,110 | $4,560 | $17,550 |
| 2022 | $1,219 | $17,270 | $3,480 | $13,790 |
| 2021 | $1,348 | $17,770 | $3,580 | $14,190 |
| 2020 | $1,168 | $14,350 | $2,220 | $12,130 |
| 2019 | $1,156 | $14,350 | $2,220 | $12,130 |
| 2018 | $948 | $11,570 | $1,800 | $9,770 |
| 2017 | $944 | $11,570 | $1,800 | $9,770 |
| 2016 | $939 | $11,490 | $1,670 | $9,820 |
| 2015 | $937 | $11,490 | $1,670 | $9,820 |
| 2014 | $930 | $11,390 | $1,670 | $9,720 |
Agents Affiliated with this Home
-
Will Story

Seller's Agent in 2025
Will Story
LPT Realty
(720) 975-7227
1 in this area
193 Total Sales
-
K
Buyer's Agent in 2025
Karen Darilek
Redfin Corporation
(719) 355-9182
-
Joan Valverde

Seller's Agent in 2021
Joan Valverde
HomeSmart
(719) 499-3266
3 in this area
34 Total Sales
-
P
Buyer's Agent in 2021
PPAR Agent Non-REcolorado
NON MLS PARTICIPANT
Map
Source: REcolorado®
MLS Number: 7423183
APN: 63023-01-035
- 7866 Brandy Cir
- 3855 Beltana Dr
- 3865 Beltana Dr
- 8040 Essington Dr
- 3930 Ayers Dr
- 8075 Freemantle Dr
- 7920 Conifer Dr
- 7675 Montane Dr
- 3920 Cyclone Dr
- 8230 Contrails Dr
- 7410 Hickorywood Dr
- 7630 Pebble Path Place
- 3831 Smoke Tree Dr
- 3460 Fair Dawn Dr
- 3455 Sun River Place
- 7657 Lexington Manor Dr
- 7634 Lexington Manor Dr
- 7820 Curlew Ct
- 7970 Candleflower Cir
- 3447 Plantation Grove
