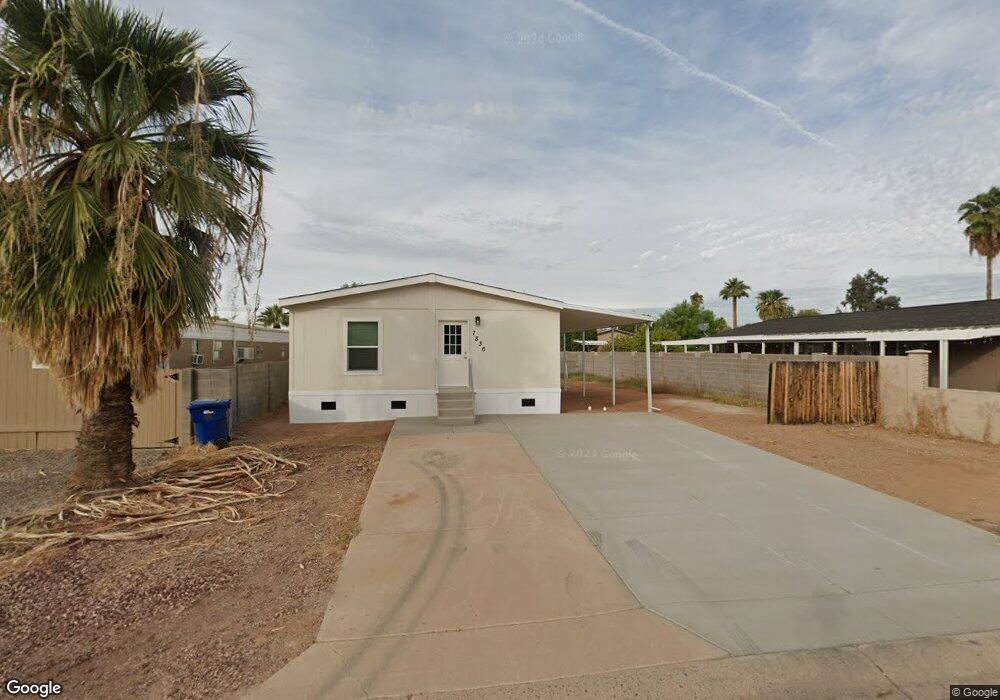4
Beds
2
Baths
1,680
Sq Ft
6,098
Sq Ft Lot
About This Home
This home is located at 7836 E Javelina Ave, Mesa, AZ 85209. 7836 E Javelina Ave is a home located in Maricopa County with nearby schools including Jefferson Elementary School, Franklin at Brimhall Elementary School, and Franklin West Elementary School.
Create a Home Valuation Report for This Property
The Home Valuation Report is an in-depth analysis detailing your home's value as well as a comparison with similar homes in the area
Home Values in the Area
Average Home Value in this Area
Tax History Compared to Growth
Map
Nearby Homes
- 7918 E Jerome Ave
- 7911 E Javelina Ave Unit 1171
- 7927 E Jan Ave
- 7911 E Impala Ave
- 7820 E Baseline Rd Unit 103
- 7820 E Baseline Rd Unit 107
- 7950 E Keats Ave Unit 118
- 7950 E Keats Ave Unit 148
- 7950 E Keats Ave Unit 194
- 7950 E Keats Ave Unit 147
- 7950 E Keats Ave Unit 134
- 7950 E Keats Ave Unit 150
- 8020 E Keats Ave Unit 288
- 7726 E Baseline Rd Unit 234
- 7726 E Baseline Rd Unit 154
- 7726 E Baseline Rd Unit 116
- 8111 E Jerome Ave
- 7713 E Impala Ave
- 8056 E Kiva Ave
- 8160 E Keats Ave Unit 339
- 7830 E Javelina Ave
- 7833 E Jerome Ave
- 7902 E Javelina Ave
- 7839 E Jerome Ave
- 7835 E Javelina Ave Unit 1167
- 7825 E Jerome Ave
- 7901 E Jerome Ave
- 7839 E Javelina Ave Unit 1168
- 7906 E Javelina Ave
- 7825 E Javelina Ave
- 7901 E Javelina Ave
- 7912 E Javelina Ave
- 7832 E Jerome Ave
- 7832 E Jerome Ave Unit 1103
- 7911 E Jerome Ave
- 7911 E Javelina Ave
- 7824 E Jerome Ave
- 1906 S 78th Place
- 7917 E Jerome Ave
- 7809 E Javelina Ave
