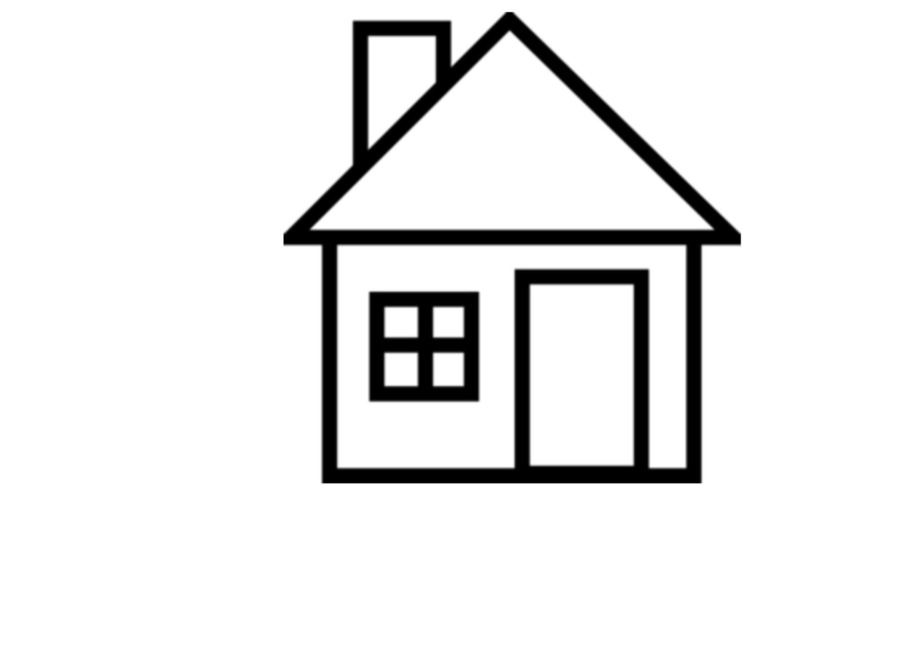
7836 Exeter Blvd E Unit 201 Tamarac, FL 33321
Highlights
- Lake Front
- Transportation Service
- Senior Community
- Fitness Center
- Gated with Attendant
- Sauna
About This Home
As of July 2019BEAUTIFUL LAKE VIEW LOVELY COACH HOME IN KINGS POINT! CORNER UNIT WITH YOUR OWN PRIVATE ELEVATOR, 2 CAR GARAGE, TILE FLOORS IN LIVING AREAS, CARPET IN BEDROOMS AND ON STAIRS, BUILT-IN STORAGE UNDERNEATH STAIRCASE, NEW REFRIGERATOR & MICROWAVE. NEW GRANITE COUNTER TOPS AND BACKSPLASH IN KITCHEN. UPGRADED BATHROOMS. FURNITURE AND FURNISHINGS ARE AVAILABLE. ENJOY ALL THE WONDERFUL AMENITIES OF KINGS POINT!
Property Details
Home Type
- Condominium
Est. Annual Taxes
- $3,008
Year Built
- Built in 1999
Lot Details
- Lake Front
- Northeast Facing Home
HOA Fees
- $442 Monthly HOA Fees
Parking
- Over 1 Space Per Unit
- Garage Door Opener
Interior Spaces
- 2,507 Sq Ft Home
- 2-Story Property
- Furnished or left unfurnished upon request
- Ceiling Fan
- Formal Dining Room
- Den
- Screened Porch
- Lake Views
Kitchen
- Breakfast Area or Nook
- Breakfast Bar
- Microwave
- Dishwasher
- Disposal
Flooring
- Carpet
- Ceramic Tile
Bedrooms and Bathrooms
- 3 Bedrooms
- Split Bedroom Floorplan
- Walk-In Closet
- 2 Full Bathrooms
- Dual Sinks
Laundry
- Laundry Room
- Dryer
- Washer
- Laundry Tub
Home Security
Outdoor Features
- Balcony
- Exterior Lighting
Utilities
- Cooling Available
- Heating Available
- Electric Water Heater
Listing and Financial Details
- Assessor Parcel Number 494106kj0350
Community Details
Overview
- Senior Community
- Association fees include common areas, cable TV, ground maintenance, maintenance structure, pool(s), recreation facilities, roof, security
- Exeter B Condo Subdivision
Amenities
- Transportation Service
- Sauna
- Public Transportation
- Billiard Room
Recreation
- Tennis Courts
- Shuffleboard Court
- Fitness Center
- Community Pool
- Community Spa
Security
- Gated with Attendant
- Fire and Smoke Detector
Ownership History
Purchase Details
Home Financials for this Owner
Home Financials are based on the most recent Mortgage that was taken out on this home.Purchase Details
Purchase Details
Home Financials for this Owner
Home Financials are based on the most recent Mortgage that was taken out on this home.Purchase Details
Purchase Details
Purchase Details
Similar Homes in Tamarac, FL
Home Values in the Area
Average Home Value in this Area
Purchase History
| Date | Type | Sale Price | Title Company |
|---|---|---|---|
| Warranty Deed | $300,000 | Spirit Title & Escrow Inc | |
| Interfamily Deed Transfer | -- | None Available | |
| Warranty Deed | $293,000 | Spirit Title & Escrow Inc | |
| Warranty Deed | $191,000 | Advantage Title Inc | |
| Warranty Deed | $197,000 | -- | |
| Deed | $178,000 | -- |
Mortgage History
| Date | Status | Loan Amount | Loan Type |
|---|---|---|---|
| Open | $230,000 | New Conventional |
Property History
| Date | Event | Price | Change | Sq Ft Price |
|---|---|---|---|---|
| 07/19/2019 07/19/19 | Sold | $300,000 | -6.2% | $120 / Sq Ft |
| 06/19/2019 06/19/19 | Pending | -- | -- | -- |
| 04/20/2019 04/20/19 | For Sale | $319,900 | +9.2% | $128 / Sq Ft |
| 05/30/2018 05/30/18 | Sold | $293,000 | -2.0% | $117 / Sq Ft |
| 04/30/2018 04/30/18 | Pending | -- | -- | -- |
| 04/10/2018 04/10/18 | For Sale | $298,900 | -- | $119 / Sq Ft |
Tax History Compared to Growth
Tax History
| Year | Tax Paid | Tax Assessment Tax Assessment Total Assessment is a certain percentage of the fair market value that is determined by local assessors to be the total taxable value of land and additions on the property. | Land | Improvement |
|---|---|---|---|---|
| 2025 | $6,659 | $325,250 | -- | -- |
| 2024 | $6,528 | $316,090 | -- | -- |
| 2023 | $6,528 | $306,890 | $0 | $0 |
| 2022 | $6,174 | $297,960 | $29,800 | $268,160 |
| 2021 | $7,006 | $291,800 | $29,180 | $262,620 |
| 2020 | $6,549 | $270,340 | $27,030 | $243,310 |
| 2019 | $3,902 | $188,080 | $0 | $0 |
| 2018 | $3,038 | $150,270 | $0 | $0 |
| 2017 | $3,008 | $147,180 | $0 | $0 |
| 2016 | $3,001 | $144,160 | $0 | $0 |
| 2015 | $2,952 | $143,160 | $0 | $0 |
| 2014 | $2,960 | $142,030 | $0 | $0 |
| 2013 | -- | $148,530 | $14,850 | $133,680 |
Agents Affiliated with this Home
-
Susan Moskowitz

Seller's Agent in 2019
Susan Moskowitz
RE/MAX
68 in this area
88 Total Sales
-
Helene Berman

Buyer's Agent in 2019
Helene Berman
RE/MAX
37 in this area
50 Total Sales
-
Kathy Grand
K
Seller's Agent in 2018
Kathy Grand
HomeRep Inc
(561) 596-5918
60 Total Sales
Map
Source: BeachesMLS
MLS Number: R10422059
APN: 49-41-06-KJ-0350
- 7943 Exeter Cir E Unit 101
- 7961 Exeter Blvd E Unit 102
- 7911 Exeter Blvd W Unit 101
- 7921 Exeter Blvd W Unit 202
- 7706 Granville Dr Unit 104
- 7919 Exeter Blvd E Unit 102
- 7740 Granville Dr Unit 207
- 7712 Granville Dr Unit 107
- 7760 Granville Dr Unit 303
- 10300 NW 80th Ct
- 7819 Granville Dr Unit 110
- 7767 Granville Dr Unit 310
- 7731 Granville Dr Unit 204
- 7930 Exeter Cir W Unit 101
- 7952 Exeter Blvd W Unit 101
- 7751 Southampton Terrace Unit 312
- 7751 Southampton Terrace Unit 405
- 7751 Southampton Terrace Unit 216
- 7918 Catalina Cir
- 7739 Southampton Terrace Unit 202
